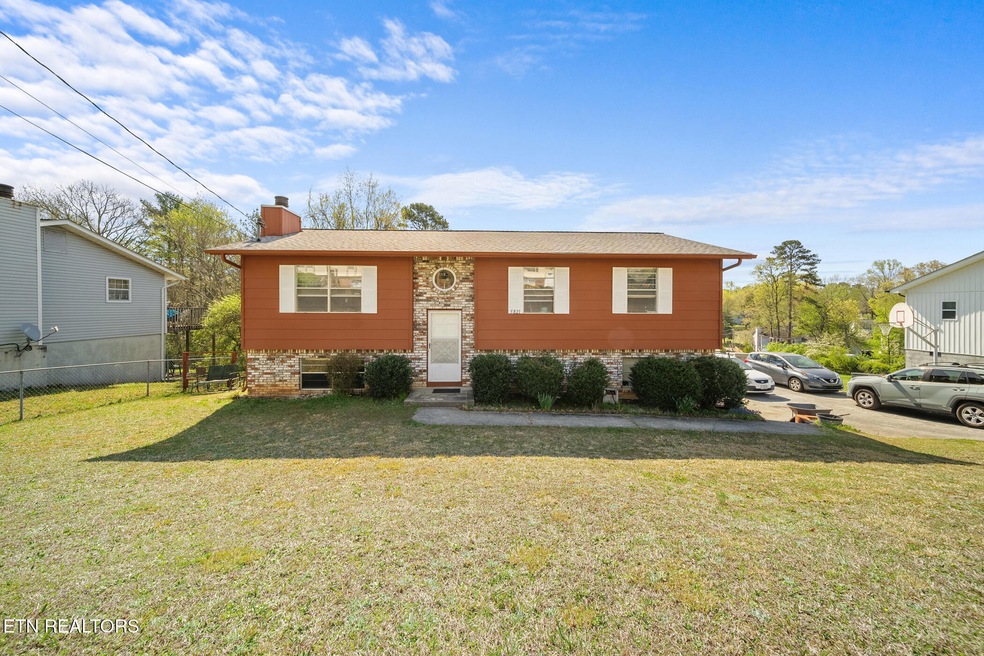
5821 Outer Dr Knoxville, TN 37921
Highlights
- City View
- Traditional Architecture
- Whirlpool Bathtub
- Deck
- Main Floor Primary Bedroom
- Bonus Room
About This Home
As of May 2025This spacious 4-bedroom, 2.5-bath home offers a versatile layout that's perfect for families of all sizes. Nestled on a generous .36-acre lot, this home features a partially fenced yard—ideal for pets, gardening, or simply enjoying your outdoor space in privacy.Step inside and imagine the possibilities! The main level offers an inviting living area, while the lower level includes a cozy bonus room complete with a stunning brick fireplace—the perfect spot to unwind or entertain guests. You'll also find one of the bedrooms downstairs, ideal for guests or a home office.With a 2-car garage, plenty of storage, and room for your personal touches throughout, this home is truly a blank canvas just waiting for your style and creativity to shine.Don't miss your chance to transform this well-loved property into your forever home. Schedule your showing today and come see all the charm and potential this gem has to offer!
Last Agent to Sell the Property
Keller Williams West Knoxville License #366611 Listed on: 04/03/2025

Home Details
Home Type
- Single Family
Est. Annual Taxes
- $1,575
Year Built
- Built in 1975
Lot Details
- 0.36 Acre Lot
- Chain Link Fence
- Irregular Lot
Parking
- 2 Car Attached Garage
- Basement Garage
- Off-Street Parking
Home Design
- Traditional Architecture
- Brick Exterior Construction
- Block Foundation
- Wood Siding
- Rough-In Plumbing
Interior Spaces
- 1,754 Sq Ft Home
- Wired For Data
- Wood Burning Fireplace
- Circulating Fireplace
- Brick Fireplace
- Aluminum Window Frames
- Family Room
- Combination Dining and Living Room
- Den
- Bonus Room
- Storage
- City Views
- Fire and Smoke Detector
Kitchen
- Range
- Microwave
- Dishwasher
Flooring
- Carpet
- Laminate
Bedrooms and Bathrooms
- 4 Bedrooms
- Primary Bedroom on Main
- Whirlpool Bathtub
- Walk-in Shower
Laundry
- Laundry Room
- Washer and Dryer Hookup
Finished Basement
- Walk-Out Basement
- Recreation or Family Area in Basement
- Stubbed For A Bathroom
Outdoor Features
- Deck
- Outdoor Storage
- Storage Shed
Schools
- Amherst Elementary School
- Northwest Middle School
- Karns High School
Utilities
- Zoned Heating and Cooling System
- Heat Pump System
- Internet Available
Community Details
- No Home Owners Association
- Wooded Acres Subdivision
Listing and Financial Details
- Property Available on 4/3/25
- Assessor Parcel Number 092CE076
Ownership History
Purchase Details
Home Financials for this Owner
Home Financials are based on the most recent Mortgage that was taken out on this home.Purchase Details
Purchase Details
Similar Homes in Knoxville, TN
Home Values in the Area
Average Home Value in this Area
Purchase History
| Date | Type | Sale Price | Title Company |
|---|---|---|---|
| Warranty Deed | $305,500 | None Listed On Document | |
| Quit Claim Deed | -- | Foothills Title | |
| Quit Claim Deed | -- | Accommodation |
Property History
| Date | Event | Price | Change | Sq Ft Price |
|---|---|---|---|---|
| 07/04/2025 07/04/25 | For Rent | $2,500 | 0.0% | -- |
| 05/13/2025 05/13/25 | Sold | $305,500 | -10.1% | $174 / Sq Ft |
| 04/22/2025 04/22/25 | Pending | -- | -- | -- |
| 04/18/2025 04/18/25 | Price Changed | $339,900 | -2.9% | $194 / Sq Ft |
| 04/03/2025 04/03/25 | For Sale | $349,900 | -- | $199 / Sq Ft |
Tax History Compared to Growth
Tax History
| Year | Tax Paid | Tax Assessment Tax Assessment Total Assessment is a certain percentage of the fair market value that is determined by local assessors to be the total taxable value of land and additions on the property. | Land | Improvement |
|---|---|---|---|---|
| 2024 | $1,575 | $42,450 | $0 | $0 |
| 2023 | $1,575 | $42,450 | $0 | $0 |
| 2022 | $1,575 | $42,450 | $0 | $0 |
| 2021 | $1,053 | $22,975 | $0 | $0 |
| 2020 | $1,053 | $22,975 | $0 | $0 |
| 2019 | $1,053 | $22,975 | $0 | $0 |
| 2018 | $1,053 | $22,975 | $0 | $0 |
| 2017 | $1,053 | $22,975 | $0 | $0 |
| 2016 | $1,318 | $0 | $0 | $0 |
| 2015 | $1,318 | $0 | $0 | $0 |
| 2014 | $712 | $0 | $0 | $0 |
Agents Affiliated with this Home
-
Cindy Bengel

Seller's Agent in 2025
Cindy Bengel
Keller Williams West Knoxville
(865) 408-8666
32 Total Sales
-
Joseph Wallace

Seller Co-Listing Agent in 2025
Joseph Wallace
Keller Williams West Knoxville
(865) 740-6405
102 Total Sales
-
John Waltmon
J
Buyer's Agent in 2025
John Waltmon
Main Street Renewal, LLC
(980) 325-6555
67 Total Sales
Map
Source: East Tennessee REALTORS® MLS
MLS Number: 1295423
APN: 092CE-076
- 2620 Woods Smith Rd
- 5812 Rockwood Ln
- 6108 Burlwood Rd
- 6008 Autumn Oaks Ln
- 6013 Woodbark Trace
- 2406 Woods Smith Rd
- 6127 High Dr
- 2308 Woods Smith Rd
- 6221 Lilywood Ln
- 4648 Robindale Rd
- 2117 Larimer St
- 2834 Barnard Rd
- 2109 Larimer St
- 4621 Royalview Rd
- 5021 Sunshine Ln
- 4708 Springbrook Rd
- 6408 Ellesmere Dr NW
- 6416 Trousdale Rd
- 4301 McKamey Rd
- 4725 Silverhill Dr






