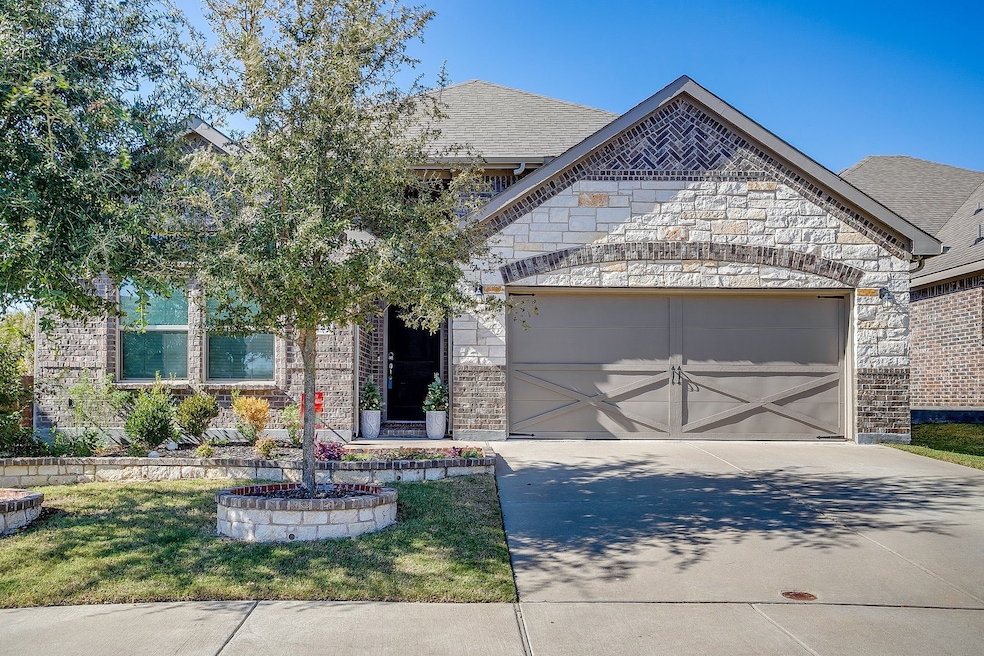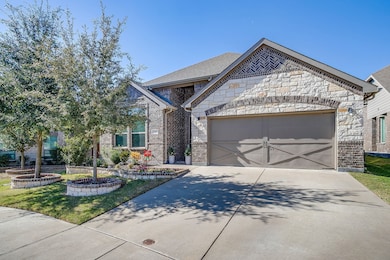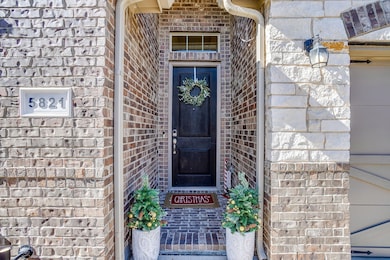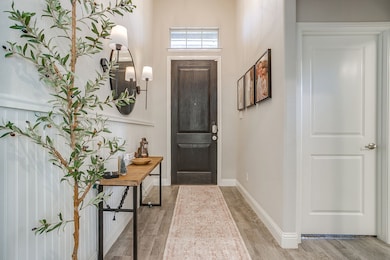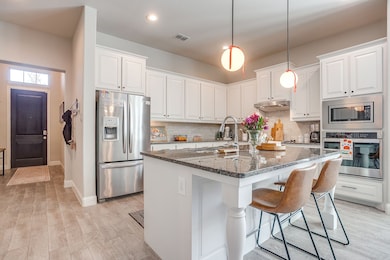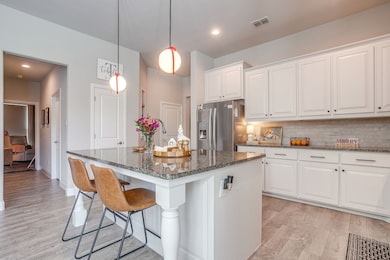5821 Rendyn Ct Midlothian, TX 76065
Estimated payment $2,930/month
Highlights
- 2 Car Attached Garage
- 1-Story Property
- Electric Fireplace
- Mount Peak Elementary School Rated A-
About This Home
Welcome to 5821 Rendyn Court! This modern gem boasts 4 spacious bedrooms and 3 stylish bathrooms, all spread over 2,146 square feet of a well-designed layout. The open and inviting layout boasts natural light and room to host friends and family. Custom cabinetry, tray ceilings, and a custom fire place are a few things that make this one so special!
Step outside to the covered patio and find a quiet retreat that backs up to a green space. Perfect for mornings nights together!
Whether you're hosting friends or enjoying a quiet evening under the stars, this home provides the perfect backdrop for life's best moments. Don't miss your chance on this one and schedule a showing today!
Listing Agent
Compass RE Texas, LLC Brokerage Phone: 469-236-5759 License #0726371 Listed on: 11/13/2025

Home Details
Home Type
- Single Family
Est. Annual Taxes
- $7,660
Year Built
- Built in 2020
HOA Fees
- $54 Monthly HOA Fees
Parking
- 2 Car Attached Garage
Interior Spaces
- 2,146 Sq Ft Home
- 1-Story Property
- Decorative Lighting
- Electric Fireplace
Kitchen
- Dishwasher
- Disposal
Bedrooms and Bathrooms
- 4 Bedrooms
- 3 Full Bathrooms
Schools
- Mtpeak Elementary School
- Midlothian High School
Additional Features
- 7,797 Sq Ft Lot
- Cable TV Available
Community Details
- Association fees include management
- Coventry Crossing Association
- Coventry Crossing Subdivision
Listing and Financial Details
- Legal Lot and Block 22 / H
- Assessor Parcel Number 281114
Map
Home Values in the Area
Average Home Value in this Area
Tax History
| Year | Tax Paid | Tax Assessment Tax Assessment Total Assessment is a certain percentage of the fair market value that is determined by local assessors to be the total taxable value of land and additions on the property. | Land | Improvement |
|---|---|---|---|---|
| 2025 | $5,396 | $382,844 | $100,000 | $282,844 |
| 2024 | $5,396 | $365,707 | $87,500 | $278,207 |
| 2023 | $5,396 | $370,260 | $0 | $0 |
| 2022 | $7,541 | $336,600 | $0 | $0 |
| 2021 | $7,241 | $306,000 | $67,500 | $238,500 |
Property History
| Date | Event | Price | List to Sale | Price per Sq Ft |
|---|---|---|---|---|
| 11/14/2025 11/14/25 | For Sale | $424,500 | -- | $198 / Sq Ft |
Purchase History
| Date | Type | Sale Price | Title Company |
|---|---|---|---|
| Vendors Lien | -- | None Available |
Mortgage History
| Date | Status | Loan Amount | Loan Type |
|---|---|---|---|
| Open | $282,758 | New Conventional |
Source: North Texas Real Estate Information Systems (NTREIS)
MLS Number: 21112513
APN: 281114
- 418 Shari Dr
- 410 Bentley Dr
- 218 Calvert Dr
- 626 Deleon Dr
- 5610 Goodnight Ct
- 951 Hill Meadow Dr
- 5622 Log Cabin Ct
- 730 Celebrity Ct
- 960 High Knoll Dr
- 814 Hat Creek Dr
- 6410 Sun Crest Ct
- 6431 Peak View Ct
- 6026 Kansas Trail
- 5642 Ranger Dr
- 6030 Kansas Trail
- 5822 Yellow Rose Ct
- 1109 Brandy Ct
- 414 Mountain Peak Bend
- 4633 Rawhide Trail
- 5038 W Fall Dr
- 405 Bentley Dr
- 5033 Charisma Dr
- 1109 Brandy Ct
- 3238 Brighton Dr
- 206 Brighton Ct
- 5250 Plainview Rd
- 2806 Palmerston Dr
- 4020 Zachs Ct
- 422 Blake Ln
- 1644 Greenway Ct
- 2409 Park Oaks Dr
- 1518 Melanie Trail
- 4060 Clovis St
- 4062 Clovis St
- 105 Stiles Dr
- 3830 Clovis St
- 4423 Clovis St
- 4421 Clovis St
- 4218 Clovis St
- 4202 Clovis St
