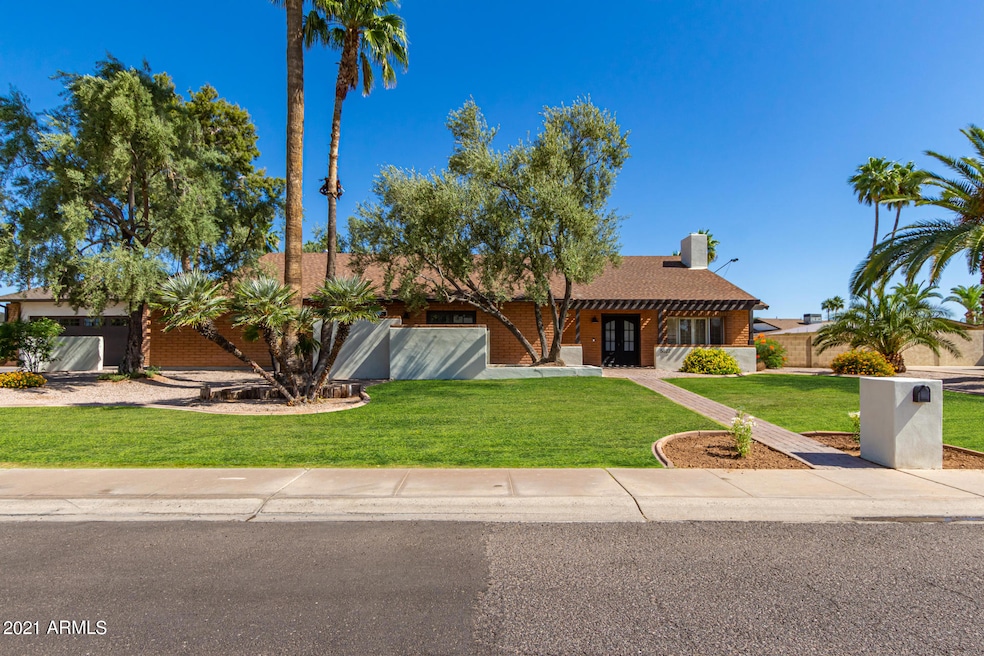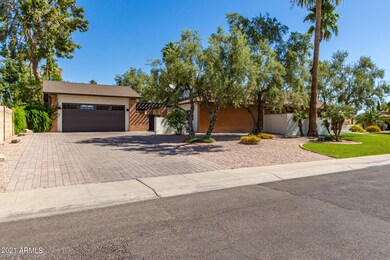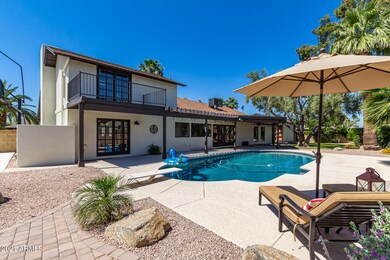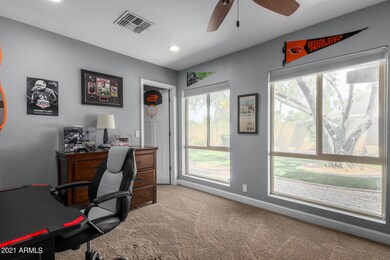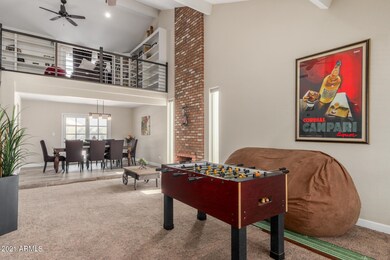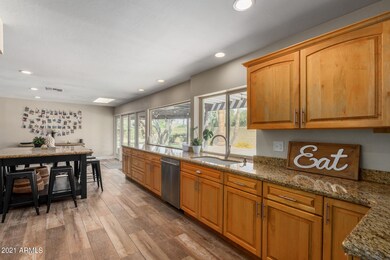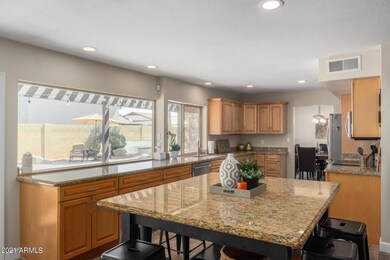
5822 E Charter Oak Rd Scottsdale, AZ 85254
Paradise Valley NeighborhoodEstimated Value: $1,019,000 - $1,561,000
Highlights
- Private Pool
- RV Gated
- Vaulted Ceiling
- Desert Shadows Elementary School Rated A
- 0.39 Acre Lot
- Spanish Architecture
About This Home
As of August 2021A must see ''85254 Home'' in this highly coveted neighborhood within walking distance to parks, schools, & Orange Tree Golf Club. Sitting on an oversized lot, this home is remodeled & upgraded throughout and spaces for everyone to call their own. A split floor plan layout features 4 bdrms, 3.5 baths that includes a large master suite w/ private patio, guest suite, 2 additional oversized bedrooms, all w/ walk-in closets. As you walk in to the main great room & kitchen it invites for family & friends to hang together around a large island w/ a wall of windows that provide natural light looking to the completely renovated, resort style backyard w/ Pebbletec diving pool, built in fire pit w/ sitting area, lighted sport court, & plenty of area for the whole family to enjoy! The home also featur a large living area w/ fireplace, formal dining, & loft w/ balcony. The large detached garage has space for everything w/ ample storage & attic space - this home has it all plus plenty of real estate to add on! Remodel completed less than 2 years ago, both HVACS, water heater, water softener, & pool equipment were replaced. Close to Kierland, Scottsdale Quarter, downtown & freeways. This truly is the "magic zip code" & the home in it to call your own!
Last Buyer's Agent
Aaron Carter
HomeSmart License #BR646960000

Home Details
Home Type
- Single Family
Est. Annual Taxes
- $3,387
Year Built
- Built in 1975
Lot Details
- 0.39 Acre Lot
- Block Wall Fence
- Artificial Turf
- Front and Back Yard Sprinklers
- Sprinklers on Timer
- Private Yard
- Grass Covered Lot
Parking
- 2 Car Detached Garage
- 3 Open Parking Spaces
- Garage ceiling height seven feet or more
- Garage Door Opener
- RV Gated
Home Design
- Spanish Architecture
- Brick Exterior Construction
- Composition Roof
- Block Exterior
- Stucco
Interior Spaces
- 3,303 Sq Ft Home
- 1-Story Property
- Vaulted Ceiling
- Double Pane Windows
- Living Room with Fireplace
- Washer and Dryer Hookup
Kitchen
- Built-In Microwave
- Kitchen Island
- Granite Countertops
Flooring
- Carpet
- Tile
Bedrooms and Bathrooms
- 4 Bedrooms
- Remodeled Bathroom
- Primary Bathroom is a Full Bathroom
- 3.5 Bathrooms
- Dual Vanity Sinks in Primary Bathroom
Pool
- Private Pool
- Pool Pump
- Diving Board
Outdoor Features
- Balcony
- Covered patio or porch
Schools
- Desert Shadows Elementary School
- Desert Shadows Middle School - Scottsdale
- Horizon High School
Utilities
- Refrigerated Cooling System
- Zoned Heating
- Cable TV Available
Listing and Financial Details
- Tax Lot 180
- Assessor Parcel Number 167-07-055
Community Details
Overview
- No Home Owners Association
- Association fees include no fees
- Built by Custom
- Avant 1 Unit 4 Subdivision
Recreation
- Sport Court
Ownership History
Purchase Details
Home Financials for this Owner
Home Financials are based on the most recent Mortgage that was taken out on this home.Purchase Details
Home Financials for this Owner
Home Financials are based on the most recent Mortgage that was taken out on this home.Purchase Details
Home Financials for this Owner
Home Financials are based on the most recent Mortgage that was taken out on this home.Purchase Details
Purchase Details
Home Financials for this Owner
Home Financials are based on the most recent Mortgage that was taken out on this home.Purchase Details
Home Financials for this Owner
Home Financials are based on the most recent Mortgage that was taken out on this home.Purchase Details
Home Financials for this Owner
Home Financials are based on the most recent Mortgage that was taken out on this home.Purchase Details
Home Financials for this Owner
Home Financials are based on the most recent Mortgage that was taken out on this home.Purchase Details
Home Financials for this Owner
Home Financials are based on the most recent Mortgage that was taken out on this home.Similar Homes in Scottsdale, AZ
Home Values in the Area
Average Home Value in this Area
Purchase History
| Date | Buyer | Sale Price | Title Company |
|---|---|---|---|
| Barefoot Jennifer A | -- | None Available | |
| Barefoot Jennifer A | $1,199,000 | First American Title Ins Co | |
| Grimm Raymond W | -- | None Available | |
| Grimm Raymond W | -- | None Available | |
| Grimm Raymond W | -- | None Available | |
| Grimm Ray | $533,500 | First American Title Ins Co | |
| Feagles Christopher T | -- | First American Title Ins Co | |
| Feagles Christopher T | -- | Capital Title Agency Inc | |
| Feagles Jennifer A | $500,000 | Capital Title Agency Inc | |
| Feagles Christopher T | -- | Capital Title Agency Inc |
Mortgage History
| Date | Status | Borrower | Loan Amount |
|---|---|---|---|
| Open | Barefoot Jennifer A | $959,200 | |
| Previous Owner | Grimm Raymond W | $509,500 | |
| Previous Owner | Grimm Raymond W | $510,400 | |
| Previous Owner | The Raymond Grimm Trust | $470,000 | |
| Previous Owner | Grimm Raymond | $63,150 | |
| Previous Owner | Grimm Ray | $417,000 | |
| Previous Owner | Feagles Christopher T | $417,000 | |
| Previous Owner | Feagles Christopher T | $417,000 | |
| Previous Owner | Feagles Jennifer A | $74,900 | |
| Previous Owner | Feagles Christopher T | $375,000 | |
| Previous Owner | Winget Craig A | $108,205 |
Property History
| Date | Event | Price | Change | Sq Ft Price |
|---|---|---|---|---|
| 08/02/2021 08/02/21 | Sold | $1,199,000 | -7.7% | $363 / Sq Ft |
| 06/23/2021 06/23/21 | Pending | -- | -- | -- |
| 06/04/2021 06/04/21 | For Sale | $1,299,000 | +141.9% | $393 / Sq Ft |
| 12/09/2016 12/09/16 | Sold | $537,000 | -2.2% | $189 / Sq Ft |
| 10/24/2016 10/24/16 | Pending | -- | -- | -- |
| 10/14/2016 10/14/16 | For Sale | $549,000 | 0.0% | $193 / Sq Ft |
| 04/01/2014 04/01/14 | Rented | $2,900 | -9.4% | -- |
| 03/24/2014 03/24/14 | Under Contract | -- | -- | -- |
| 11/19/2013 11/19/13 | For Rent | $3,200 | -- | -- |
Tax History Compared to Growth
Tax History
| Year | Tax Paid | Tax Assessment Tax Assessment Total Assessment is a certain percentage of the fair market value that is determined by local assessors to be the total taxable value of land and additions on the property. | Land | Improvement |
|---|---|---|---|---|
| 2025 | $3,605 | $42,245 | -- | -- |
| 2024 | $3,517 | $40,234 | -- | -- |
| 2023 | $3,517 | $73,110 | $14,620 | $58,490 |
| 2022 | $3,476 | $55,460 | $11,090 | $44,370 |
| 2021 | $3,507 | $51,020 | $10,200 | $40,820 |
| 2020 | $3,387 | $46,620 | $9,320 | $37,300 |
| 2019 | $3,616 | $38,710 | $7,740 | $30,970 |
| 2018 | $3,484 | $35,520 | $7,100 | $28,420 |
| 2017 | $3,327 | $34,810 | $6,960 | $27,850 |
| 2016 | $3,842 | $34,180 | $6,830 | $27,350 |
| 2015 | $3,038 | $34,600 | $6,920 | $27,680 |
Agents Affiliated with this Home
-
Kristin Brown

Seller's Agent in 2021
Kristin Brown
Compass
(480) 734-0158
11 in this area
49 Total Sales
-

Buyer's Agent in 2021
Aaron Carter
HomeSmart
(480) 236-3103
12 in this area
151 Total Sales
-

Buyer Co-Listing Agent in 2021
Michael Mosier
HomeSmart
(602) 295-8074
11 in this area
138 Total Sales
-
Nick Petra

Seller's Agent in 2016
Nick Petra
Nick Petra Real Estate
(480) 948-3904
3 in this area
6 Total Sales
-
J
Seller Co-Listing Agent in 2016
Jennifer Kelly
Arizona Real Link Priority One
-

Buyer's Agent in 2014
Danielle Frappiea
My Home Group
Map
Source: Arizona Regional Multiple Listing Service (ARMLS)
MLS Number: 6246399
APN: 167-07-055
- 5827 E Larkspur Dr
- 5919 E Corrine Dr
- 5937 E Corrine Dr
- 12236 N 59th St
- 12411 N 57th St
- 5701 E Charter Oak Rd
- 5975 E Larkspur Dr
- 12211 N 57th St
- 12202 N 60th St
- 6037 E Charter Oak Rd
- 5539 E Dahlia Dr
- 12435 N 61st Place
- 5439 E Bloomfield Rd
- 5509 E Desert Hills Dr
- 5441 E Wethersfield Rd
- 6202 E Larkspur Dr
- 6107 E Paradise Dr
- 6128 E Sweetwater Ave Unit 163
- 6128 E Sweetwater Ave
- 5402 E Larkspur Dr
- 5822 E Charter Oak Rd
- 12401 N 58th St
- 5821 E Bloomfield Rd
- 5832 E Charter Oak Rd
- 5821 E Charter Oak Rd Unit 4
- 12409 N 58th St
- 5829 E Bloomfield Rd
- 5801 E Charter Oak Rd
- 5831 E Charter Oak Rd
- 5840 E Charter Oak Rd
- 12419 N 58th St
- 5822 E Bloomfield Rd
- 5839 E Bloomfield Rd
- 5822 E Sylvia St
- 5742 E Charter Oak Rd
- 5839 E Charter Oak Rd
- 5741 E Charter Oak Rd
- 5830 E Sylvia St
- 5830 E Bloomfield Rd
- 12412 N 58th St
