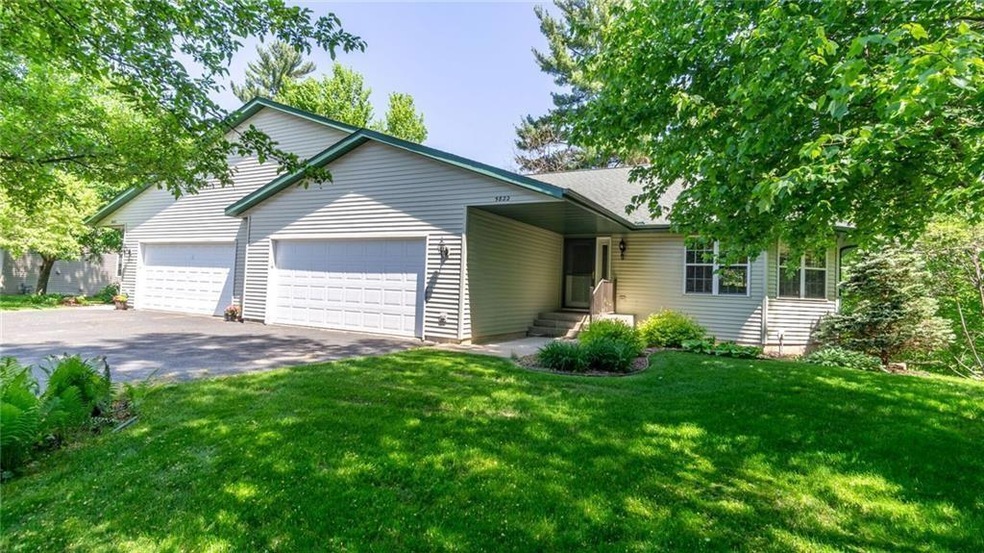
5822 Gables Place Eau Claire, WI 54701
Estimated Value: $286,000 - $321,000
Highlights
- Deck
- Cooling Available
- Forced Air Heating System
- 2 Car Attached Garage
- Concrete Porch or Patio
- 1-Story Property
About This Home
As of March 2024Comp purposes.
Last Agent to Sell the Property
Hometown Realty Group Brokerage Phone: 715-839-7653 License #74494-94 Listed on: 01/30/2024
Home Details
Home Type
- Single Family
Est. Annual Taxes
- $3,836
Year Built
- Built in 1998
Lot Details
- 4.76
HOA Fees
- $250 Monthly HOA Fees
Parking
- 2 Car Attached Garage
- Driveway
Home Design
- Poured Concrete
- Vinyl Siding
Interior Spaces
- 1-Story Property
- Gas Log Fireplace
- Basement Fills Entire Space Under The House
Bedrooms and Bathrooms
- 2 Bedrooms
Outdoor Features
- Deck
- Concrete Porch or Patio
Utilities
- Cooling Available
- Forced Air Heating System
- Gas Water Heater
Listing and Financial Details
- Assessor Parcel Number 18221-2-270936-320-2043
Ownership History
Purchase Details
Home Financials for this Owner
Home Financials are based on the most recent Mortgage that was taken out on this home.Purchase Details
Home Financials for this Owner
Home Financials are based on the most recent Mortgage that was taken out on this home.Purchase Details
Home Financials for this Owner
Home Financials are based on the most recent Mortgage that was taken out on this home.Similar Homes in Eau Claire, WI
Home Values in the Area
Average Home Value in this Area
Purchase History
| Date | Buyer | Sale Price | Title Company |
|---|---|---|---|
| Barka Stephen J | $295,000 | -- | |
| Thompson Rodney L | $296,900 | -- | |
| William P & Linda Marie Rogers Revocable | $165,000 | None Available |
Mortgage History
| Date | Status | Borrower | Loan Amount |
|---|---|---|---|
| Previous Owner | Smeltzer Preston E | $10,000 | |
| Previous Owner | Smeltzer Preston E | $130,000 |
Property History
| Date | Event | Price | Change | Sq Ft Price |
|---|---|---|---|---|
| 03/14/2024 03/14/24 | Sold | $295,000 | -1.6% | $116 / Sq Ft |
| 02/13/2024 02/13/24 | Pending | -- | -- | -- |
| 01/30/2024 01/30/24 | For Sale | $299,900 | +1.0% | $118 / Sq Ft |
| 06/21/2023 06/21/23 | Sold | $296,900 | 0.0% | $116 / Sq Ft |
| 05/30/2023 05/30/23 | For Sale | $296,900 | +79.9% | $116 / Sq Ft |
| 11/09/2012 11/09/12 | Sold | $165,000 | -8.3% | $65 / Sq Ft |
| 10/10/2012 10/10/12 | Pending | -- | -- | -- |
| 07/31/2012 07/31/12 | For Sale | $179,900 | -- | $70 / Sq Ft |
Tax History Compared to Growth
Tax History
| Year | Tax Paid | Tax Assessment Tax Assessment Total Assessment is a certain percentage of the fair market value that is determined by local assessors to be the total taxable value of land and additions on the property. | Land | Improvement |
|---|---|---|---|---|
| 2024 | $4,206 | $225,000 | $32,000 | $193,000 |
| 2023 | $3,836 | $217,100 | $32,000 | $185,100 |
| 2022 | $4,026 | $217,100 | $32,000 | $185,100 |
| 2021 | $3,666 | $217,100 | $32,000 | $185,100 |
| 2020 | $3,920 | $186,300 | $32,000 | $154,300 |
| 2019 | $3,772 | $186,300 | $32,000 | $154,300 |
| 2018 | $3,904 | $186,300 | $32,000 | $154,300 |
| 2017 | $3,873 | $167,700 | $32,000 | $135,700 |
| 2016 | $3,926 | $167,700 | $32,000 | $135,700 |
| 2014 | -- | $166,200 | $32,000 | $134,200 |
| 2013 | -- | $166,200 | $32,000 | $134,200 |
Agents Affiliated with this Home
-
Jody Marr
J
Seller's Agent in 2024
Jody Marr
Hometown Realty Group
(715) 497-3651
170 Total Sales
-
Dana Yoder

Buyer's Agent in 2024
Dana Yoder
Edina Realty, Inc. - Chippewa Valley
(715) 559-6004
254 Total Sales
-
Brandi Rihn

Seller's Agent in 2023
Brandi Rihn
Woods & Water Realty Inc/Regional Office
(715) 559-8809
200 Total Sales
-
R
Seller's Agent in 2012
Rita Provoznik
Woods & Water Realty Inc/Regional Office
(715) 828-7080
10 Total Sales
-
Val Moser

Buyer's Agent in 2012
Val Moser
CB Brenizer/Eau Claire
(715) 832-6699
54 Total Sales
Map
Source: Northwestern Wisconsin Multiple Listing Service
MLS Number: 1580377
APN: 15-5472-L
- 5709 Gables Dr
- 3531 Briarcrest Dr
- 3530 Briarcrest Dr
- 3329 E Meadows Place
- 5323 E Hamilton Ave
- 4754 S Oakwood Hills Pkwy
- 4973 Woodland Park Dr
- 4419 Twin Oaks Ct
- 5163 Quiet Hollow Ct
- 4971 Woodland Park Dr
- 5526 Timber Bluff Blvd
- 5044 Timber Bluff Dr
- 5076 Timber Bluff Blvd
- 4718 Oak Bluff Ct
- 4410 Echo Valley Dr
- 4567 Springfield Dr
- 5049 Timber Bluff Dr
- 5140 Quiet Hollow Ct
- 4715 Oakwood Hills Pkwy
- 097-D Mall Dr
- 5822 Gables Place
- 5828 Gables Place
- 5821 Gables Place
- 5820 Gables Place Unit K
- 5815 Gables Place Unit S
- 5815 Gables Place
- 5816 Gables Place
- 5819 Gables Place Unit R
- 3907 House Rd
- 3905 House Rd
- 3827 House Rd
- 3825 House Rd
- 3823 House Rd
- 3903 House Rd
- 5827 Gables Place
- 5813 Gables Place
- 5814 Gables Place
- 5826 Gables Place
- 5810 Gables Place
- 5808 Gables Place
