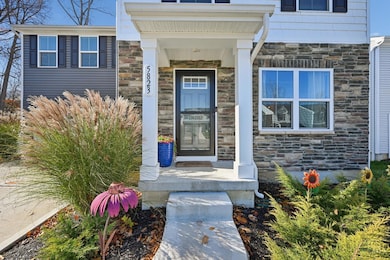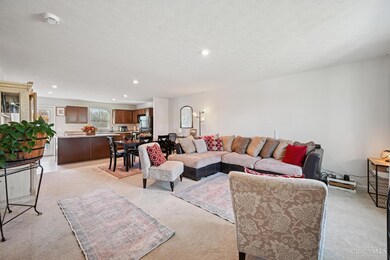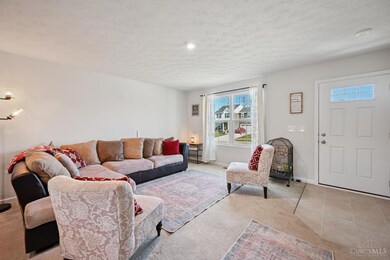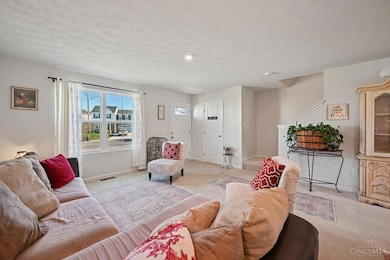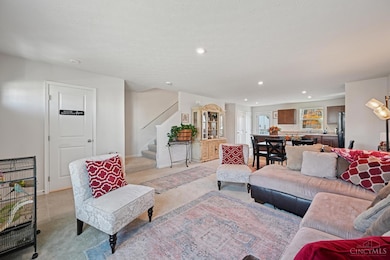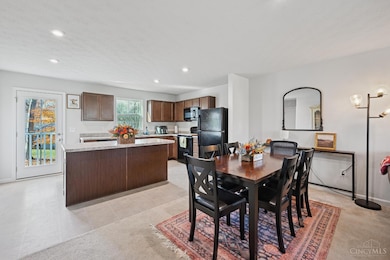5823 Josie’s Cove Morrow, OH 45152
Salem Township NeighborhoodEstimated payment $2,134/month
Highlights
- Transitional Architecture
- Double Pane Windows
- Walk-In Closet
- 2 Car Attached Garage
- Solid Wood Cabinet
- Bathtub with Shower
About This Home
Welcome home to this nearly new 4 bed 2.5 bath home in the Woodlands of Morrow. Why wait to build when you can move right in and start enjoying this sought after community! Located in a cozy cul de sac, this home offers all of the benefits of new construction without the wait. The open floor plan creates plenty of space for entertaining, or retreat to the spacious owner's suite for a peaceful night in. The convenient 2nd floor laundry is a dream. The possibilities are endless in the unfinished basement. Keep it as-is for a play room or extra space for whatever you need, or finish it to your unique needs. Don't miss your change to make this one yours!
Home Details
Home Type
- Single Family
Est. Annual Taxes
- $4,430
Year Built
- Built in 2023
Lot Details
- 7,819 Sq Ft Lot
HOA Fees
- $25 Monthly HOA Fees
Parking
- 2 Car Attached Garage
- Front Facing Garage
- Garage Door Opener
- Driveway
- On-Street Parking
Home Design
- Transitional Architecture
- Brick Exterior Construction
- Poured Concrete
- Shingle Roof
- Vinyl Siding
Interior Spaces
- 2-Story Property
- Double Pane Windows
- Vinyl Clad Windows
- Double Hung Windows
- Panel Doors
- Unfinished Basement
- Basement Fills Entire Space Under The House
- Fire and Smoke Detector
Kitchen
- Oven or Range
- Electric Cooktop
- Microwave
- Dishwasher
- Kitchen Island
- Solid Wood Cabinet
- Disposal
Flooring
- Concrete
- Vinyl
Bedrooms and Bathrooms
- 4 Bedrooms
- Walk-In Closet
- Dual Vanity Sinks in Primary Bathroom
- Bathtub with Shower
Laundry
- Dryer
- Washer
Utilities
- Forced Air Heating and Cooling System
- Heating System Uses Gas
- Gas Water Heater
Community Details
- Association fees include association dues, landscapingcommunity
- Towne Properties Association
Map
Home Values in the Area
Average Home Value in this Area
Property History
| Date | Event | Price | List to Sale | Price per Sq Ft |
|---|---|---|---|---|
| 11/14/2025 11/14/25 | For Sale | $330,000 | -- | -- |
Source: MLS of Greater Cincinnati (CincyMLS)
MLS Number: 1862034
- 4836 Jessica Suzanne Dr
- Birch with Included Basement Plan at Woodlands at Morrow
- Cedar with Included Basement Plan at Woodlands at Morrow
- Spruce with Included Basement Plan at Woodlands at Morrow
- Aspen with Included Basement Plan at Woodlands at Morrow
- Hazel with Included Basement Plan at Woodlands at Morrow
- 5669 Julia Kate Dr
- 5688 Alpine Heights Dr
- 4921 Jessica Suzanne Dr
- 5710 Julia Kate Dr
- 4964 Jessica Suzanne Dr
- 5752 Alpine Heights Dr
- 5143 Sullivans Ridge Dr
- 4813 Allens Ridge Dr
- 3155 Rosemary Ct Unit Lot 94
- 3155 Rosemary Ct
- 5168 Allens Ridge Dr
- 3172 Sage Ct
- 5467 Morrow-Blackhawk Rd
- 5127 Allens Ridge Dr
- 5678 Julia Kate Dr
- 5700 Anne Marie Dr
- 5084 Knollwood Dr
- 5490 Appaloosa Cir
- 5668 Appaloosa Cir
- 6683 S Andover Way
- 1670 Mounts Rd
- 1166 Carrington Place
- 905 Garden View Cir
- 410 Meadow Springs Dr
- 265 Red Cedar Ct
- 365 Sunset Dr
- 5891 Eagle Creek Ct
- 7474 Heaton Cir
- 310 Hennepin Dr
- 55 Saddle Creek Ln
- 45 Saddle Creek Ln
- 355 Hennepin Dr
- 7730 Hillsdowne Cir
- 4885 Cross Key Dr

