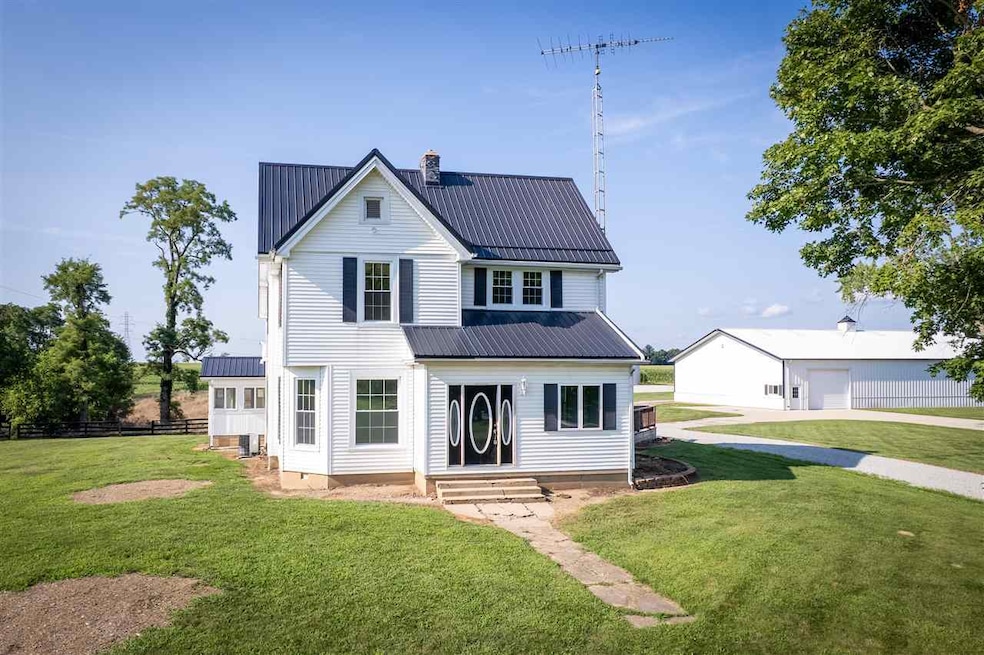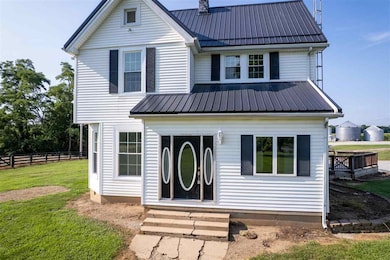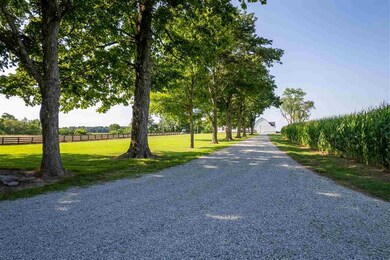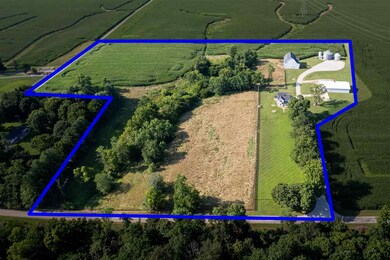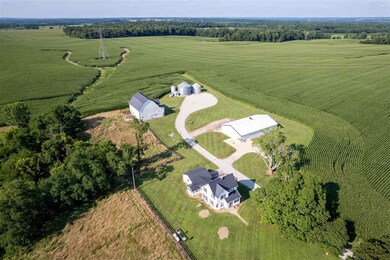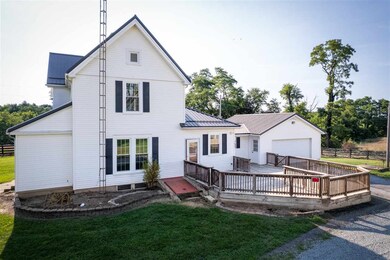5824 W Sanders Rd Brownsville, IN 47325
Estimated payment $4,195/month
Highlights
- Deck
- First Floor Utility Room
- 10 Acres of Pasture
- Traditional Architecture
- Living Room
- Central Air
About This Lot
The long tree-lined drive leads you back to this ultra private property and you'll enjoy the peace and tranquility this property affords. There are a total of 20 acres, of which 10 are tilled, 2 grain bins, a beautiful pole barn with 1/2 concrete flooring and a metal roof, an additional barn, and a fenced pasture for your animals. The home features 4 bedrooms, 2.5 baths, 3-season room, large eat-in kitchen with coffee bar, formal dining and spacious entry- call for more info and your opportunity to create the home of your dreams and to experience country living, fresh air and peace. Donna @ 765-969-0093 donnaberryspears@gmail.com *** Seller will retain this years crop, buyer retains all rights thereafter ***
Property Details
Property Type
- Land
Est. Annual Taxes
- $2,942
Year Built
- Built in 1902
Lot Details
- Wire Fence
- Small Grain Vegetation
Home Design
- Traditional Architecture
- Farm
- Frame Construction
- Metal Roof
- Stick Built Home
Interior Spaces
- 1,938 Sq Ft Home
- 2-Story Property
- Window Treatments
- Family Room
- Living Room
- First Floor Utility Room
- Dishwasher
- Basement
Bedrooms and Bathrooms
- 4 Bedrooms
Schools
- Union County Elementary And Middle School
- Union County High School
Utilities
- Central Air
- Heating System Uses Gas
Additional Features
- Deck
- 10 Acres of Pasture
Map
Home Values in the Area
Average Home Value in this Area
Tax History
| Year | Tax Paid | Tax Assessment Tax Assessment Total Assessment is a certain percentage of the fair market value that is determined by local assessors to be the total taxable value of land and additions on the property. | Land | Improvement |
|---|---|---|---|---|
| 2024 | $2,942 | $167,500 | $46,900 | $120,600 |
| 2023 | $2,942 | $158,100 | $43,300 | $114,800 |
| 2022 | $3,402 | $169,800 | $39,500 | $130,300 |
| 2021 | $3,198 | $159,100 | $34,200 | $124,900 |
| 2020 | $2,992 | $153,500 | $34,200 | $119,300 |
| 2019 | $2,884 | $150,200 | $36,800 | $113,400 |
| 2018 | $2,812 | $146,900 | $37,300 | $109,600 |
| 2017 | $2,624 | $145,000 | $39,500 | $105,500 |
| 2016 | $2,530 | $141,400 | $40,600 | $100,800 |
| 2014 | $2,358 | $135,400 | $41,500 | $93,900 |
| 2013 | $4,575 | $290,900 | $196,800 | $94,100 |
Property History
| Date | Event | Price | List to Sale | Price per Sq Ft |
|---|---|---|---|---|
| 11/26/2025 11/26/25 | For Sale | $750,000 | -- | -- |
Purchase History
| Date | Type | Sale Price | Title Company |
|---|---|---|---|
| Deed | $171,000 | Toney & Douglas | |
| Deed | $710,300 | Toney & Douglas |
Source: Richmond Association of REALTORS®
MLS Number: 10052491
APN: 81-01-36-700-011.000-001
- 6140 N Philomath Rd
- 0 Northwest Rd
- 5299 N West Rd
- 102 N Main St
- 0 E Springersville Rd
- 3553 E Springersville Rd
- 632 N County Road 325 E
- 0 N Patterson Rd
- 4666 Pottershop Rd
- 3329 Ostheimer Ave
- 3224 Ostheimer Ave
- 505 Kerschner St
- 1620 W Old Brownsville Rd
- 3854 Three Mile Rd
- 405 North Dr
- 413 North Dr
- 501 W 37th St
- 7613 Indiana 1
- 3405 Endsley Rd
- 1956 E Woodside Village Dr
- 3600 Western Ave
- 4100 Royal Oak Dr
- 100 W Main St Unit Apartment 3
- 308 W Parkway Dr
- 1300 S 18th St
- 200 S 8th St
- 326 1/2 S 12th St
- 1032 S 23rd St
- 642 S 23rd St
- 401 N 10th St
- 318 N 21st St
- 325 Cedar Cliff Rd
- 3735 S A St
- 114 N 34th St
- 1817 Chester Blvd
- 3001 W Cart Rd
- 136 Bryan St
- 300 S Washington St
- 300 S Washington St
- 300 S Washington St
