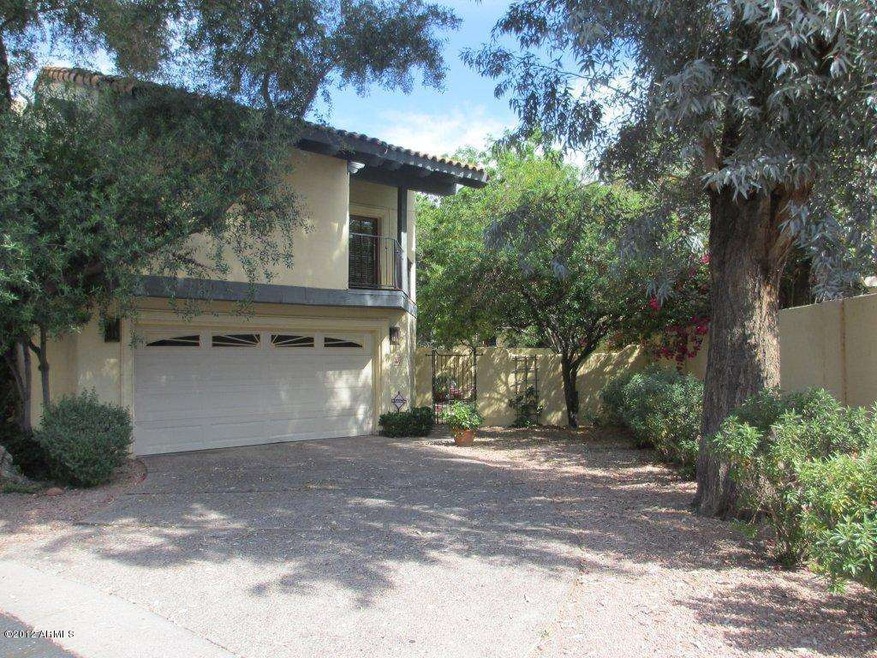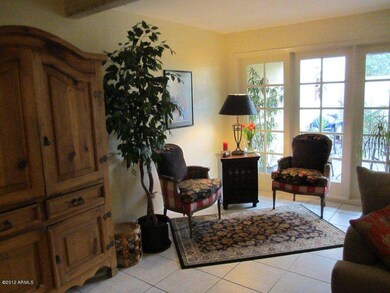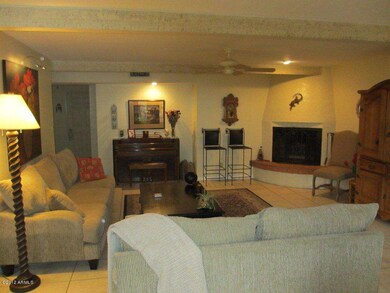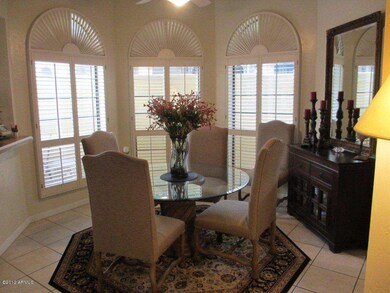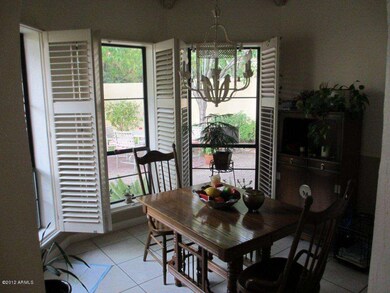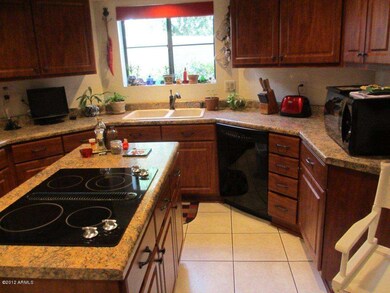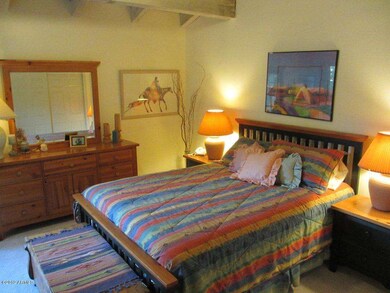
5825 N 12th St Unit 11 Phoenix, AZ 85014
Camelback East Village NeighborhoodHighlights
- Heated Spa
- Sitting Area In Primary Bedroom
- Property is near public transit
- Phoenix Coding Academy Rated A
- Fireplace in Primary Bedroom
- Vaulted Ceiling
About This Home
As of May 2022What a spacious show piece! Tuscan-style architecture; open concept. Madison School District. Breakfast Room views front garden. Two lushly landscaped patios; decks off bedrooms; three fireplaces, original bee hive fireplace in living room; ceramic tile floors. Extra large master bedroom, with sitting area, bay window, fireplace and built-in bookshelves. Anderson screen doors; Plantation shutters (wood); beamed/vaulted ceilings; Casablanca fans. Remodeled kitchen. Mirror in formal dining room does NOT convey. Near many excellent restaurants; Freeway 51; Sky Harbor Airport, etc. Sought after area. A must see!
Last Agent to Sell the Property
Kimberly Murray
X.T.R. Realty, Inc. License #BR117650000 Listed on: 03/07/2014
Property Details
Home Type
- Multi-Family
Est. Annual Taxes
- $1,535
Year Built
- Built in 1982
Lot Details
- 3,933 Sq Ft Lot
- End Unit
- 1 Common Wall
- Private Streets
- Block Wall Fence
- Front and Back Yard Sprinklers
- Sprinklers on Timer
Parking
- 2 Car Garage
- Garage Door Opener
Home Design
- Santa Barbara Architecture
- Patio Home
- Property Attached
- Wood Frame Construction
- Tile Roof
- Block Exterior
- Stucco
Interior Spaces
- 2,592 Sq Ft Home
- 2-Story Property
- Vaulted Ceiling
- Ceiling Fan
- Skylights
- Living Room with Fireplace
- 3 Fireplaces
Kitchen
- Dishwasher
- Kitchen Island
Flooring
- Carpet
- Tile
Bedrooms and Bathrooms
- 3 Bedrooms
- Sitting Area In Primary Bedroom
- Fireplace in Primary Bedroom
- Primary Bathroom is a Full Bathroom
- 2.5 Bathrooms
- Dual Vanity Sinks in Primary Bathroom
- Bathtub With Separate Shower Stall
Laundry
- Laundry in unit
- Washer and Dryer Hookup
Home Security
- Security System Owned
- Intercom
Outdoor Features
- Heated Spa
- Balcony
- Covered patio or porch
Location
- Property is near public transit
- Property is near a bus stop
Schools
- Madison Rose Lane Elementary School
- Madison Meadows Middle School
- Central High School
Utilities
- Refrigerated Cooling System
- Heating Available
- High Speed Internet
- Cable TV Available
Listing and Financial Details
- Tax Lot 1
- Assessor Parcel Number 162-04-162
Community Details
Overview
- Property has a Home Owners Association
- Villa Doce HOA, Phone Number (602) 952-8152
- Villa Chapala Subdivision
Recreation
- Heated Community Pool
- Community Spa
Similar Homes in Phoenix, AZ
Home Values in the Area
Average Home Value in this Area
Property History
| Date | Event | Price | Change | Sq Ft Price |
|---|---|---|---|---|
| 07/09/2023 07/09/23 | Rented | $3,200 | 0.0% | -- |
| 06/27/2023 06/27/23 | Under Contract | -- | -- | -- |
| 06/02/2023 06/02/23 | For Rent | $3,200 | 0.0% | -- |
| 05/25/2022 05/25/22 | Sold | $620,000 | +6.0% | $249 / Sq Ft |
| 04/20/2022 04/20/22 | Pending | -- | -- | -- |
| 04/06/2022 04/06/22 | For Sale | $585,000 | +98.7% | $235 / Sq Ft |
| 04/24/2014 04/24/14 | Sold | $294,400 | 0.0% | $114 / Sq Ft |
| 03/24/2014 03/24/14 | Pending | -- | -- | -- |
| 03/06/2014 03/06/14 | For Sale | $294,400 | -- | $114 / Sq Ft |
Tax History Compared to Growth
Agents Affiliated with this Home
-

Seller's Agent in 2023
Jyoti Dietrich
HomeSmart
(602) 832-3917
2 in this area
10 Total Sales
-
J
Seller's Agent in 2022
Jennifer Dickman
Citiea
-
A
Seller Co-Listing Agent in 2022
Adam Dahlberg
Elite Partners
-
K
Seller's Agent in 2014
Kimberly Murray
X.T.R. Realty, Inc.
-
B
Buyer's Agent in 2014
Barbara Adams
Canyon Rock Realty, LLC
(480) 970-1999
26 Total Sales
Map
Source: Arizona Regional Multiple Listing Service (ARMLS)
MLS Number: 5080594
APN: 162-04-162
- 1250 E Bethany Home Rd Unit 4
- 1101 E Bethany Home Rd Unit 1
- 6116 N 12th Place Unit 7
- 6116 N 12th Place Unit 4
- 5707 N 12th Place
- 6105 N 12th Way
- 5724 N 13th Place
- 6103 N 13th St
- 5739 N 11th St
- 1400 E Bethany Home Rd Unit 11
- 1029 E Palo Verde Dr
- 6121 N 11th St
- 5714 N 14th St
- 1201 E Rose Ln Unit 2
- 6001 N 10th Way
- 1009 E Bethany Home Rd
- 1003 E Bethany Home Rd
- 6025 N 10th Place
- 1435 E Rancho Dr
- 1345 E Rose Ln
