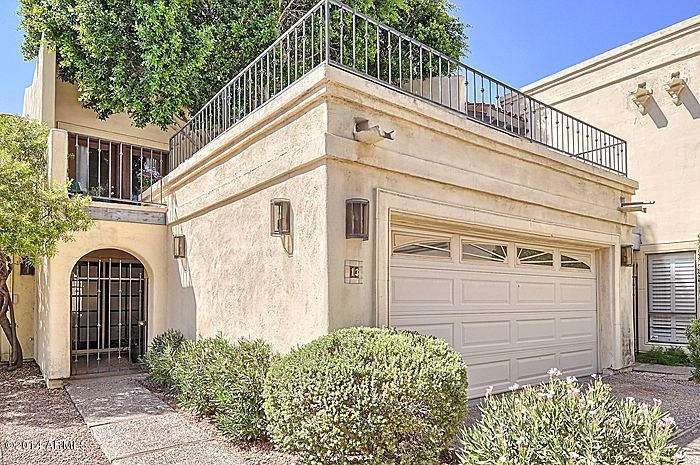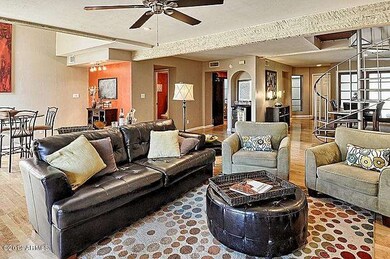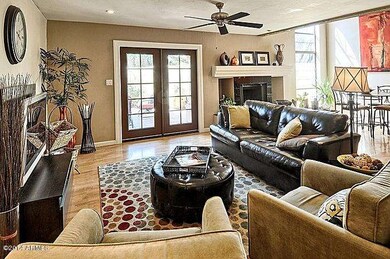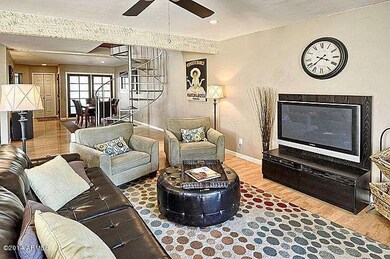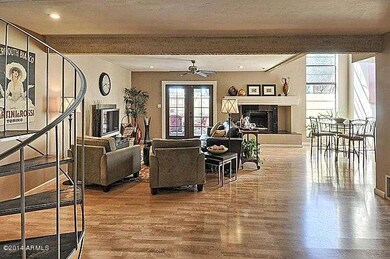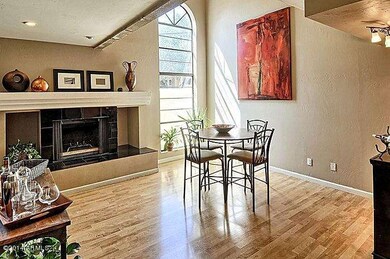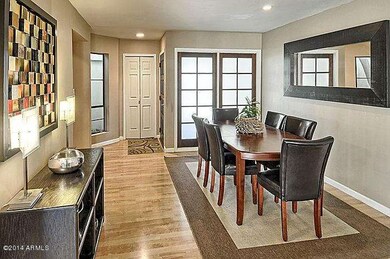
5825 N 12th St Unit 13 Phoenix, AZ 85014
Camelback East Village NeighborhoodHighlights
- Fireplace in Primary Bedroom
- Vaulted Ceiling
- Community Pool
- Phoenix Coding Academy Rated A
- Wood Flooring
- Balcony
About This Home
As of May 2018Beautiful updated townhome/condo in the HOT 85014 zipcode. Owners will love the high ceilings and sleek lines. Greatroom includes fireplace, French doors to outdoor living space and 2-story windows highlighting the open living area. Powder room is adjacent to living and kitchen. Kitchen features new Silestone quartz counters, stainless steel appliances, black lacquer cabinets, and deep basin sink. Master bedroom includes 2nd fireplace and French doors to a private deck. Master bath has separate shower & jetted tub. 2nd bedroom is spacious and adjacent to 2nd bath. 3rd bedroom opens to private deck overlooking community pool/spa. Outdoor patio has mist system & room for grill, garden & entertaining.
Perfect home for urban living, close to shopping and great dining.
Last Agent to Sell the Property
Linda Moorhead
Russ Lyon Sotheby's International Realty License #SA103847000 Listed on: 10/26/2014

Last Buyer's Agent
Stephen Bernstein
HomeSmart License #SA653066000
Townhouse Details
Home Type
- Townhome
Est. Annual Taxes
- $1,670
Year Built
- Built in 1982
Lot Details
- 2,858 Sq Ft Lot
- Two or More Common Walls
- Block Wall Fence
- Misting System
- Grass Covered Lot
HOA Fees
- $275 Monthly HOA Fees
Parking
- 2 Car Garage
- Garage Door Opener
Home Design
- Tile Roof
- Block Exterior
- Stucco
Interior Spaces
- 2,175 Sq Ft Home
- 2-Story Property
- Vaulted Ceiling
- Ceiling Fan
- Double Pane Windows
- Living Room with Fireplace
- 2 Fireplaces
- Built-In Microwave
Flooring
- Wood
- Stone
Bedrooms and Bathrooms
- 3 Bedrooms
- Fireplace in Primary Bedroom
- Primary Bathroom is a Full Bathroom
- 2.5 Bathrooms
- Dual Vanity Sinks in Primary Bathroom
- Bathtub With Separate Shower Stall
Outdoor Features
- Balcony
- Patio
Location
- Property is near a bus stop
Schools
- Madison Rose Lane Elementary School
- Madison Meadows Middle School
- Central High School
Utilities
- Refrigerated Cooling System
- Heating Available
- Cable TV Available
Listing and Financial Details
- Tax Lot 3
- Assessor Parcel Number 162-04-164
Community Details
Overview
- Association fees include sewer, ground maintenance, front yard maint, trash, water, maintenance exterior
- Villa Doce Association, Phone Number (480) 423-9671
- Villa Chapala Subdivision
Recreation
- Community Pool
- Community Spa
Ownership History
Purchase Details
Home Financials for this Owner
Home Financials are based on the most recent Mortgage that was taken out on this home.Purchase Details
Home Financials for this Owner
Home Financials are based on the most recent Mortgage that was taken out on this home.Purchase Details
Home Financials for this Owner
Home Financials are based on the most recent Mortgage that was taken out on this home.Purchase Details
Purchase Details
Purchase Details
Home Financials for this Owner
Home Financials are based on the most recent Mortgage that was taken out on this home.Purchase Details
Home Financials for this Owner
Home Financials are based on the most recent Mortgage that was taken out on this home.Purchase Details
Home Financials for this Owner
Home Financials are based on the most recent Mortgage that was taken out on this home.Purchase Details
Purchase Details
Similar Homes in the area
Home Values in the Area
Average Home Value in this Area
Purchase History
| Date | Type | Sale Price | Title Company |
|---|---|---|---|
| Warranty Deed | $380,000 | Empire West Title Agency Llc | |
| Warranty Deed | $266,500 | First American Title | |
| Special Warranty Deed | $166,000 | First American Title Ins Co | |
| Trustee Deed | $266,731 | None Available | |
| Quit Claim Deed | -- | None Available | |
| Warranty Deed | $350,000 | Fidelity National Title | |
| Warranty Deed | $299,950 | Ticor Title Agency Of Az Inc | |
| Warranty Deed | $195,000 | Capital Title Agency Inc | |
| Warranty Deed | $185,000 | Capital Title Agency Inc | |
| Interfamily Deed Transfer | -- | Capital Title Agency Inc |
Mortgage History
| Date | Status | Loan Amount | Loan Type |
|---|---|---|---|
| Open | $361,000 | New Conventional | |
| Previous Owner | -- | No Value Available | |
| Previous Owner | $272,229 | VA | |
| Previous Owner | $176,856 | FHA | |
| Previous Owner | $262,500 | New Conventional | |
| Previous Owner | $70,000 | Credit Line Revolving | |
| Previous Owner | $232,000 | New Conventional | |
| Previous Owner | $152,800 | New Conventional | |
| Closed | $43,500 | No Value Available |
Property History
| Date | Event | Price | Change | Sq Ft Price |
|---|---|---|---|---|
| 05/31/2018 05/31/18 | Sold | $380,000 | -2.5% | $190 / Sq Ft |
| 04/12/2018 04/12/18 | Pending | -- | -- | -- |
| 04/09/2018 04/09/18 | For Sale | $389,900 | +46.3% | $195 / Sq Ft |
| 12/22/2014 12/22/14 | Sold | $266,500 | -1.8% | $123 / Sq Ft |
| 10/26/2014 10/26/14 | For Sale | $271,500 | -- | $125 / Sq Ft |
Tax History Compared to Growth
Tax History
| Year | Tax Paid | Tax Assessment Tax Assessment Total Assessment is a certain percentage of the fair market value that is determined by local assessors to be the total taxable value of land and additions on the property. | Land | Improvement |
|---|---|---|---|---|
| 2025 | $2,585 | $23,705 | -- | -- |
| 2024 | $2,510 | $22,576 | -- | -- |
| 2023 | $2,510 | $41,880 | $8,370 | $33,510 |
| 2022 | $2,429 | $32,310 | $6,460 | $25,850 |
| 2021 | $2,478 | $29,930 | $5,980 | $23,950 |
| 2020 | $2,438 | $28,960 | $5,790 | $23,170 |
| 2019 | $2,383 | $25,610 | $5,120 | $20,490 |
| 2018 | $2,320 | $24,060 | $4,810 | $19,250 |
| 2017 | $2,203 | $22,160 | $4,430 | $17,730 |
| 2016 | $2,123 | $22,700 | $4,540 | $18,160 |
| 2015 | $1,975 | $17,470 | $3,490 | $13,980 |
Agents Affiliated with this Home
-

Seller's Agent in 2018
Lisa L. Payne
Realty One Group
(602) 369-7253
13 in this area
71 Total Sales
-

Buyer's Agent in 2018
Kevin Nelsen
HomeSmart
(480) 209-8685
13 Total Sales
-
L
Seller's Agent in 2014
Linda Moorhead
Russ Lyon Sotheby's International Realty
-
S
Buyer's Agent in 2014
Stephen Bernstein
HomeSmart
Map
Source: Arizona Regional Multiple Listing Service (ARMLS)
MLS Number: 5191238
APN: 162-04-164
- 1250 E Bethany Home Rd Unit 4
- 1101 E Bethany Home Rd Unit 1
- 6116 N 12th Place Unit 7
- 6116 N 12th Place Unit 4
- 5707 N 12th Place
- 6105 N 12th Way
- 5724 N 13th Place
- 6103 N 13th St
- 5739 N 11th St
- 1400 E Bethany Home Rd Unit 11
- 1029 E Palo Verde Dr
- 6121 N 11th St
- 5714 N 14th St
- 1201 E Rose Ln Unit 2
- 6001 N 10th Way
- 1009 E Bethany Home Rd
- 1003 E Bethany Home Rd
- 6025 N 10th Place
- 1435 E Rancho Dr
- 1345 E Rose Ln
