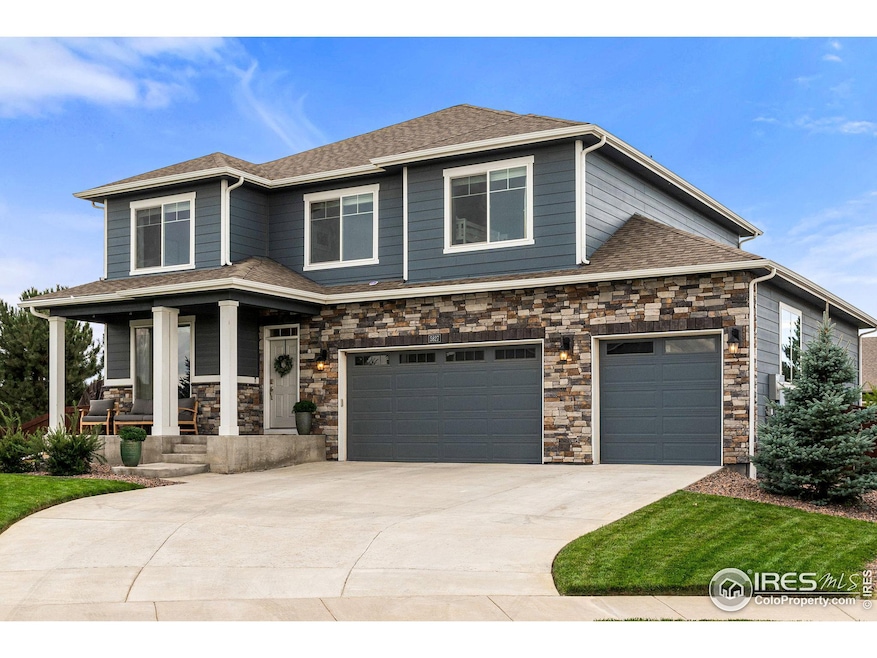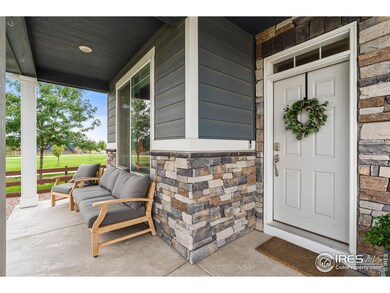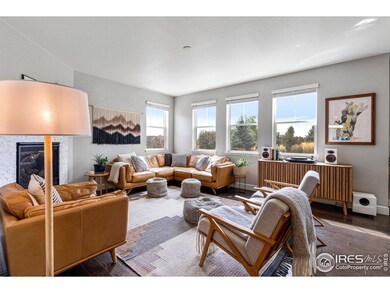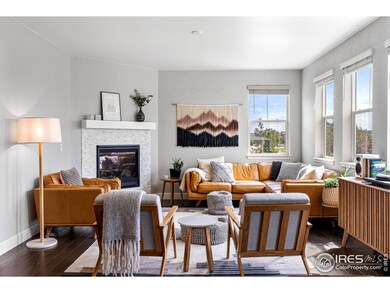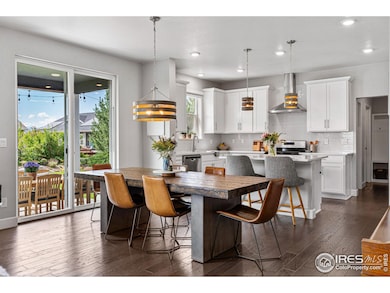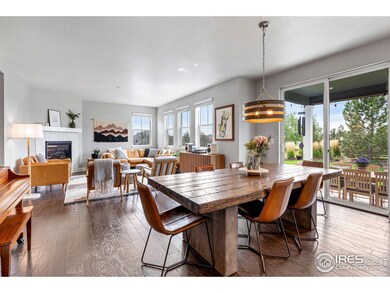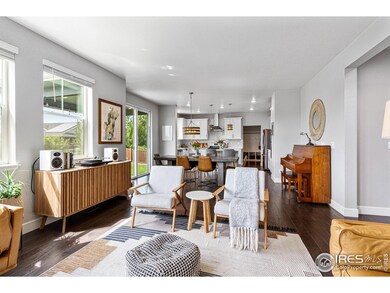
5827 Glendive Ln Timnath, CO 80547
Highlights
- Fitness Center
- Mountain View
- Contemporary Architecture
- Open Floorplan
- Clubhouse
- Property is near a park
About This Home
As of May 2025Tucked into quite possibly the best lot in Summerfield Estates, this stunning 5-bedroom, 4-bath home offers space, luxury, and privacy. The open floor plan is perfect for entertaining, with a dedicated main-floor office and a loft upstairs for extra flexibility. The spacious basement is a dream, featuring a large recreation room and a home theater for endless enjoyment. Unwind in your private sauna (negotiable with sale), then step outside to take in the serene surroundings-this home backs to open space, borders a park, and has no neighbors in front, ensuring peace and quiet. A second-floor laundry room adds convenience to daily life. This is a rare opportunity to own a home with exceptional amenities and an unbeatable location. Be sure to follow the listing link to see the video tour so you can feel how special this home is. Showings start Friday, March 28 at 4:30 PM.
Home Details
Home Type
- Single Family
Est. Annual Taxes
- $7,795
Year Built
- Built in 2020
Lot Details
- 0.25 Acre Lot
- Open Space
- East Facing Home
- Fenced
- Corner Lot
- Sprinkler System
- Landscaped with Trees
Parking
- 3 Car Attached Garage
- Garage Door Opener
Home Design
- Contemporary Architecture
- Wood Frame Construction
- Composition Roof
Interior Spaces
- 3,931 Sq Ft Home
- 2-Story Property
- Open Floorplan
- Home Theater Equipment
- Ceiling height of 9 feet or more
- Gas Fireplace
- Window Treatments
- Mountain Views
- Basement Fills Entire Space Under The House
- Fire and Smoke Detector
Kitchen
- Double Oven
- Gas Oven or Range
- Dishwasher
- Kitchen Island
- Disposal
Flooring
- Wood
- Carpet
Bedrooms and Bathrooms
- 5 Bedrooms
Laundry
- Dryer
- Washer
Schools
- Timnath Elementary School
- Timnath Middle-High School
Additional Features
- Property is near a park
- Forced Air Heating and Cooling System
Listing and Financial Details
- Assessor Parcel Number R1656347
Community Details
Overview
- No Home Owners Association
- Brunner Farm Sub Subdivision
Amenities
- Clubhouse
Recreation
- Fitness Center
- Community Pool
Ownership History
Purchase Details
Home Financials for this Owner
Home Financials are based on the most recent Mortgage that was taken out on this home.Purchase Details
Home Financials for this Owner
Home Financials are based on the most recent Mortgage that was taken out on this home.Similar Homes in Timnath, CO
Home Values in the Area
Average Home Value in this Area
Purchase History
| Date | Type | Sale Price | Title Company |
|---|---|---|---|
| Special Warranty Deed | $735,000 | Guaranteed Title Group Llc | |
| Special Warranty Deed | $542,815 | Heritage Title Co |
Mortgage History
| Date | Status | Loan Amount | Loan Type |
|---|---|---|---|
| Open | $548,250 | New Conventional | |
| Closed | $150,000 | New Conventional | |
| Previous Owner | $547,000 | New Conventional | |
| Previous Owner | $547,000 | Future Advance Clause Open End Mortgage | |
| Previous Owner | $510,400 | New Conventional |
Property History
| Date | Event | Price | Change | Sq Ft Price |
|---|---|---|---|---|
| 05/30/2025 05/30/25 | Sold | $885,000 | +1.1% | $225 / Sq Ft |
| 04/12/2025 04/12/25 | Pending | -- | -- | -- |
| 03/28/2025 03/28/25 | For Sale | $875,000 | +19.0% | $223 / Sq Ft |
| 01/30/2022 01/30/22 | Off Market | $735,000 | -- | -- |
| 11/01/2021 11/01/21 | Sold | $735,000 | -2.0% | $185 / Sq Ft |
| 09/16/2021 09/16/21 | For Sale | $750,000 | -- | $189 / Sq Ft |
Tax History Compared to Growth
Tax History
| Year | Tax Paid | Tax Assessment Tax Assessment Total Assessment is a certain percentage of the fair market value that is determined by local assessors to be the total taxable value of land and additions on the property. | Land | Improvement |
|---|---|---|---|---|
| 2025 | $7,795 | $50,913 | $14,070 | $36,843 |
| 2024 | $7,578 | $50,913 | $14,070 | $36,843 |
| 2022 | $6,109 | $38,232 | $10,251 | $27,981 |
| 2021 | $5,817 | $36,829 | $10,546 | $26,283 |
| 2020 | $2,082 | $13,114 | $10,611 | $2,503 |
| 2019 | $5,391 | $33,872 | $33,872 | $0 |
| 2018 | $4,027 | $26,738 | $26,738 | $0 |
| 2017 | $3,814 | $25,375 | $25,375 | $0 |
| 2016 | $2,663 | $17,661 | $17,661 | $0 |
| 2015 | $1,195 | $8,850 | $8,850 | $0 |
Agents Affiliated with this Home
-
Rob Crouch

Seller's Agent in 2025
Rob Crouch
Roots Real Estate
(970) 342-5298
69 Total Sales
-
Ashleigh Rudkin
A
Seller Co-Listing Agent in 2025
Ashleigh Rudkin
Roots Real Estate
(970) 699-2346
10 Total Sales
-
Taylor Ehrlich

Buyer's Agent in 2025
Taylor Ehrlich
RE/MAX
(970) 412-7896
19 Total Sales
-
Jake Tillitt
J
Seller's Agent in 2021
Jake Tillitt
Group Harmony
(970) 223-0700
74 Total Sales
-
Nicole Clements
N
Buyer's Agent in 2021
Nicole Clements
eXp Realty LLC
(888) 440-2724
56 Total Sales
Map
Source: IRES MLS
MLS Number: 1029233
APN: 86111-06-017
- 5901 Riverbluff Dr
- 6015 Moran Rd
- 6071 Moran Rd
- 6111 Story Rd
- 6104 Summerfields Pkwy
- 6108 Gault Rd
- 6117 Gold Dust Rd
- 5894 Graphite St
- 5409 Drehle St
- 6063 Red Barn Rd
- 6364 Cloudburst Ave
- 6120 Dutch Dr
- 6039 Red Barn Rd
- 5622 Foxfire St
- 6126 Red Barn Rd
- 6116 Dutch Dr
- 6492 Rich Land Ave
- 6112 Dutch Dr
- 6061 Saddle Horn Dr
- 6073 Saddlehorn Dr
