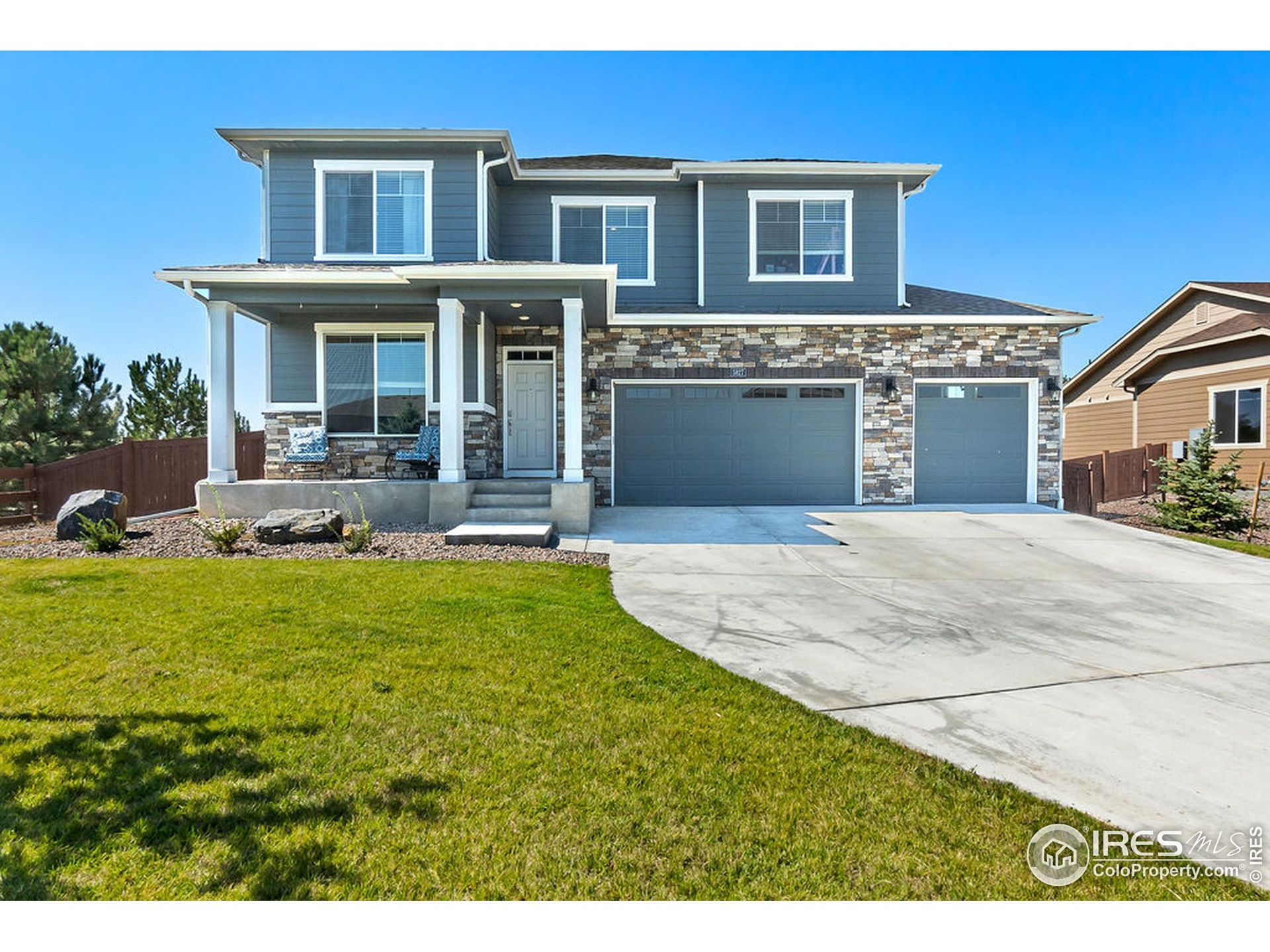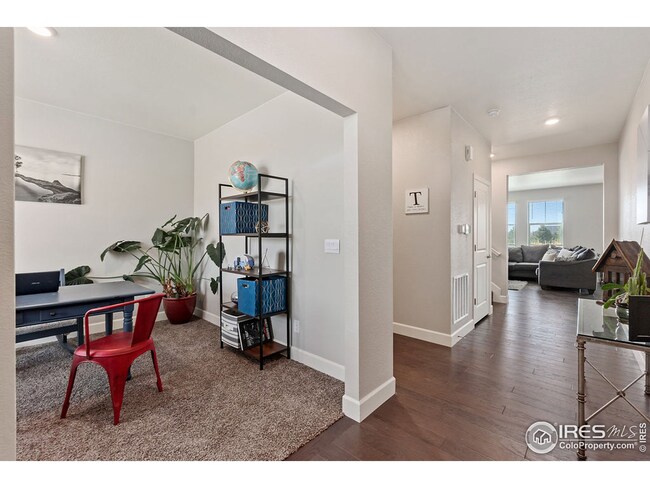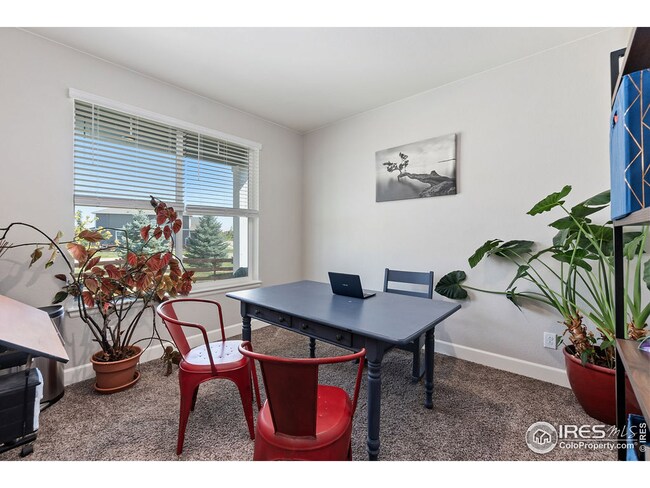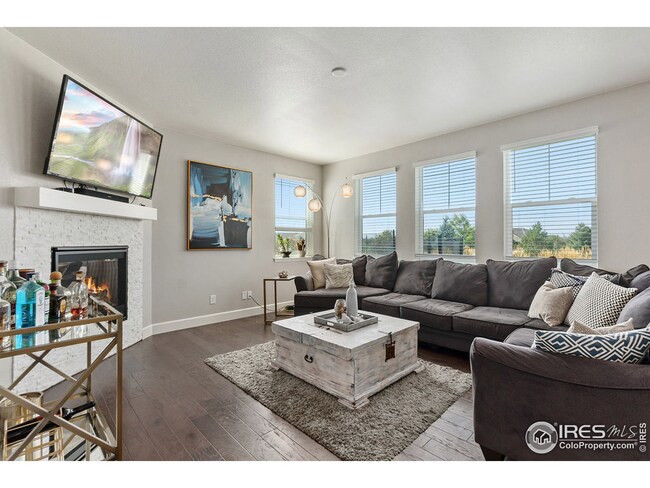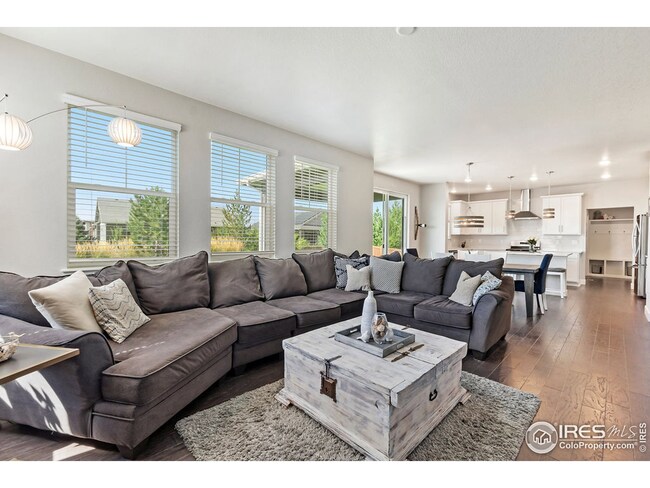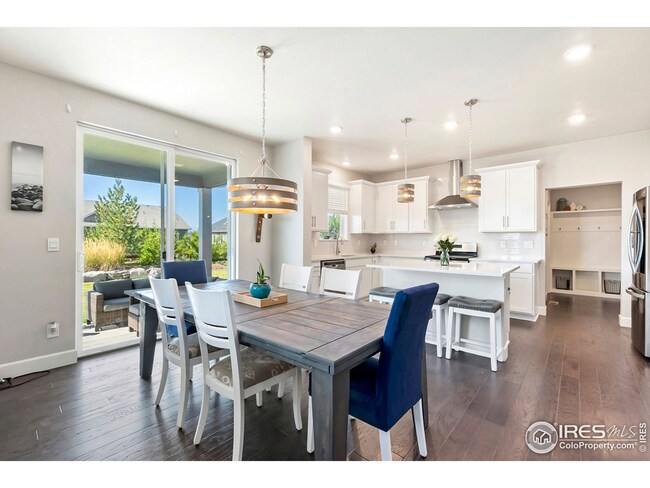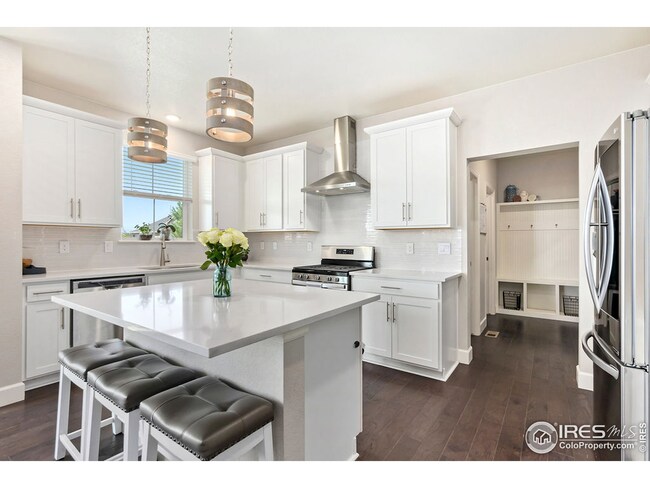
5827 Glendive Ln Timnath, CO 80547
Highlights
- Fitness Center
- Mountain View
- Contemporary Architecture
- Open Floorplan
- Clubhouse
- Wood Flooring
About This Home
As of May 2025One of the best lots you will find in Summerfields Estates! Spectacular views of Longs Peak and the front range. This large corner lot sides to Riverbluff Park and backs to green belt. Beautiful landscaping provides extra privacy. East/West orientation lets in tons of natural light. Smart home features connected to doorbell, locks, security system, garage door and thermostat. Gas range, Dishwasher, Oven and Microwave oven where all new in 2020. Quartz counters featured throughout the home. Mudroom with built-ins, walk-in closet, and pantry. Gas fireplace is accented with beautiful tile. Master bedroom is highlighted with 5-piece bathroom and walk-in closet. Finished basement featuring wet bar with ice maker and refrigerator. Don't miss the Hidden bookshelf murphy door that leads to theater room. Oversized 3-car garage for all your toys.
Home Details
Home Type
- Single Family
Est. Annual Taxes
- $2,082
Year Built
- Built in 2020
Lot Details
- 0.25 Acre Lot
- East Facing Home
- Wood Fence
- Corner Lot
- Sprinkler System
HOA Fees
- $83 Monthly HOA Fees
Parking
- 3 Car Attached Garage
Home Design
- Contemporary Architecture
- Wood Frame Construction
- Composition Roof
Interior Spaces
- 3,857 Sq Ft Home
- 2-Story Property
- Open Floorplan
- Wet Bar
- Bar Fridge
- Ceiling height of 9 feet or more
- Ceiling Fan
- Gas Fireplace
- Window Treatments
- Home Office
- Loft
- Mountain Views
- Radon Detector
- Finished Basement
Kitchen
- Eat-In Kitchen
- Gas Oven or Range
- Microwave
- Dishwasher
- Disposal
Flooring
- Wood
- Carpet
Bedrooms and Bathrooms
- 5 Bedrooms
- Walk-In Closet
Laundry
- Laundry on upper level
- Washer and Dryer Hookup
Outdoor Features
- Patio
- Exterior Lighting
Schools
- Timnath Elementary School
- Preston Middle School
- Fossil Ridge High School
Utilities
- Humidity Control
- Forced Air Heating and Cooling System
- High Speed Internet
- Cable TV Available
Listing and Financial Details
- Assessor Parcel Number R1656347
Community Details
Overview
- Association fees include common amenities, snow removal, management
- Built by DR Horton
- Brunner Farm Subdivision
Amenities
- Clubhouse
Recreation
- Community Playground
- Fitness Center
- Community Pool
- Park
Ownership History
Purchase Details
Home Financials for this Owner
Home Financials are based on the most recent Mortgage that was taken out on this home.Purchase Details
Home Financials for this Owner
Home Financials are based on the most recent Mortgage that was taken out on this home.Similar Homes in Timnath, CO
Home Values in the Area
Average Home Value in this Area
Purchase History
| Date | Type | Sale Price | Title Company |
|---|---|---|---|
| Special Warranty Deed | $735,000 | Guaranteed Title Group Llc | |
| Special Warranty Deed | $542,815 | Heritage Title Co |
Mortgage History
| Date | Status | Loan Amount | Loan Type |
|---|---|---|---|
| Open | $548,250 | New Conventional | |
| Closed | $150,000 | New Conventional | |
| Previous Owner | $547,000 | New Conventional | |
| Previous Owner | $547,000 | Future Advance Clause Open End Mortgage | |
| Previous Owner | $510,400 | New Conventional |
Property History
| Date | Event | Price | Change | Sq Ft Price |
|---|---|---|---|---|
| 05/30/2025 05/30/25 | Sold | $885,000 | +1.1% | $229 / Sq Ft |
| 04/12/2025 04/12/25 | Pending | -- | -- | -- |
| 03/28/2025 03/28/25 | For Sale | $875,000 | +19.0% | $227 / Sq Ft |
| 01/30/2022 01/30/22 | Off Market | $735,000 | -- | -- |
| 11/01/2021 11/01/21 | Sold | $735,000 | -2.0% | $191 / Sq Ft |
| 09/16/2021 09/16/21 | For Sale | $750,000 | -- | $194 / Sq Ft |
Tax History Compared to Growth
Tax History
| Year | Tax Paid | Tax Assessment Tax Assessment Total Assessment is a certain percentage of the fair market value that is determined by local assessors to be the total taxable value of land and additions on the property. | Land | Improvement |
|---|---|---|---|---|
| 2025 | $7,795 | $50,913 | $14,070 | $36,843 |
| 2024 | $7,578 | $50,913 | $14,070 | $36,843 |
| 2022 | $6,109 | $38,232 | $10,251 | $27,981 |
| 2021 | $5,817 | $36,829 | $10,546 | $26,283 |
| 2020 | $2,082 | $13,114 | $10,611 | $2,503 |
| 2019 | $5,391 | $33,872 | $33,872 | $0 |
| 2018 | $4,027 | $26,738 | $26,738 | $0 |
| 2017 | $3,814 | $25,375 | $25,375 | $0 |
| 2016 | $2,663 | $17,661 | $17,661 | $0 |
| 2015 | $1,195 | $8,850 | $8,850 | $0 |
Agents Affiliated with this Home
-
Rob Crouch

Seller's Agent in 2025
Rob Crouch
Roots Real Estate
(970) 342-5298
68 Total Sales
-
Ashleigh Rudkin
A
Seller Co-Listing Agent in 2025
Ashleigh Rudkin
Roots Real Estate
(970) 699-2346
8 Total Sales
-
Taylor Ehrlich

Buyer's Agent in 2025
Taylor Ehrlich
RE/MAX
(970) 412-7896
18 Total Sales
-
Jake Tillitt
J
Seller's Agent in 2021
Jake Tillitt
Group Harmony
(970) 223-0700
77 Total Sales
-
Nicole Clements
N
Buyer's Agent in 2021
Nicole Clements
eXp Realty LLC
(888) 440-2724
56 Total Sales
Map
Source: IRES MLS
MLS Number: 951230
APN: 86111-06-017
- 5901 Riverbluff Dr
- 6071 Moran Rd
- 6111 Story Rd
- 6285 Sienna Dr
- 6117 Gold Dust Rd
- 6340 Spring Valley Rd
- 6190 Gold Dust Rd
- 6039 Red Barn Rd
- 6434 Cloudburst Ave
- 6104 Dutch Dr
- 6421 Tuxedo Park Rd
- 6492 Rich Land Ave
- 6112 Dutch Dr
- 6108 Dutch Dr
- 6049 Saddle Horn Dr
- 6061 Saddle Horn Dr
- 6013 Saddle Horn Dr
- 6105 Saddle Horn Dr
- 6386 Mayfair Ave
- 6073 Saddle Horn Dr
