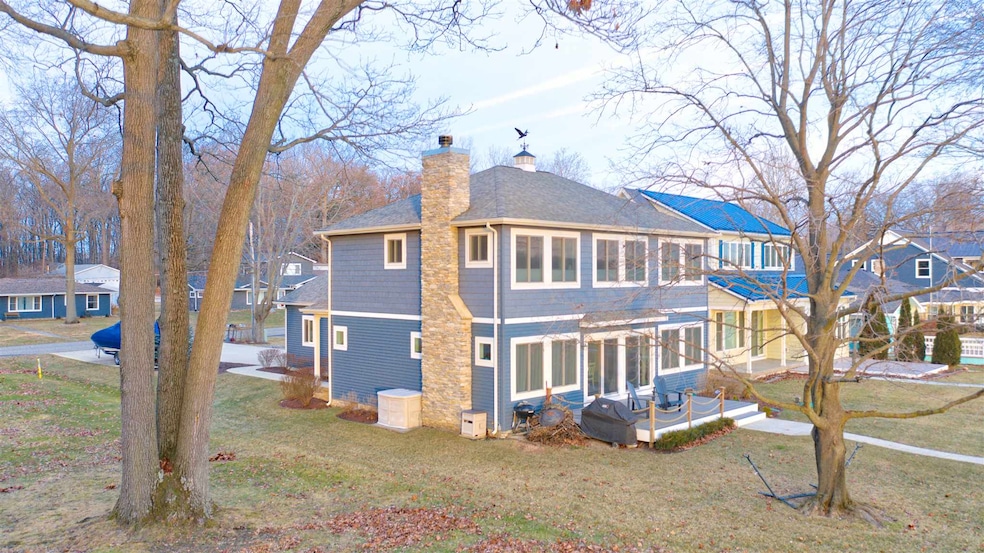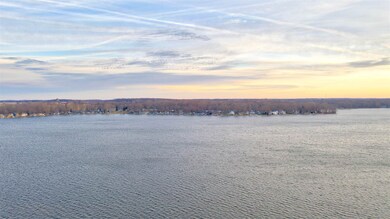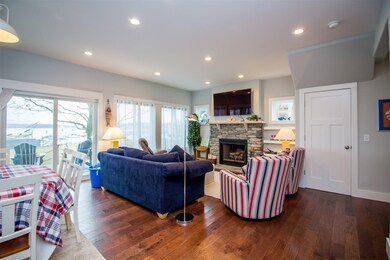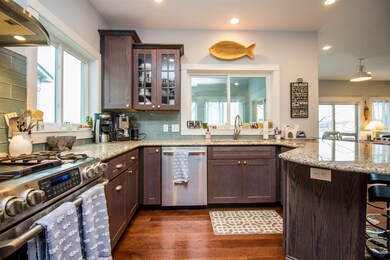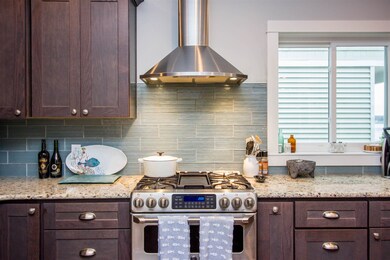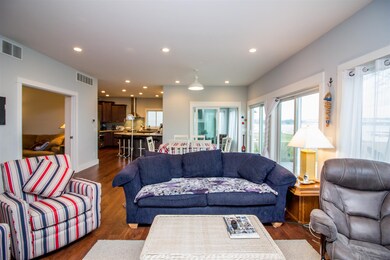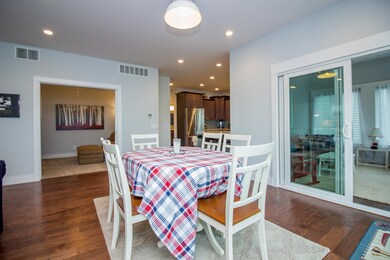
5828 N 450 E Leesburg, IN 46538
Estimated Value: $757,000 - $1,110,056
Highlights
- 50 Feet of Waterfront
- Open Floorplan
- Traditional Architecture
- Pier or Dock
- Lake Property
- Backs to Open Ground
About This Home
As of March 2020Stunning newer home on Beautiful Lake Tippecanoe Shoreline with sunrise views that will take your breath away! This wonderfully designed home features cozy yet comfortable and open floor plan lending to the fabulous lake views from nearly every location in the home. 4 Bdrms 3 full baths and oversized garage will put this at the top of your lake home list! Custom built, this home was laid out for lake living with an open kitchen, office/study that could become a main level bedroom. 4 Season room just off dining area and living room space has the focal point of the lake but also the beautiful fireplace. Upstairs you will find nice sized bedrooms and 2 full bathrooms. Outside you will enjoy lake living on this lake level lot that is not located in a flood plane- and just enough room to entertain but not too much to take care of! Enjoy lake living here!!
Last Agent to Sell the Property
Coldwell Banker Real Estate Group Listed on: 02/06/2020

Home Details
Home Type
- Single Family
Est. Annual Taxes
- $4,748
Year Built
- Built in 2014
Lot Details
- 10,200 Sq Ft Lot
- Lot Dimensions are 50x204
- 50 Feet of Waterfront
- Lake Front
- Backs to Open Ground
- Landscaped
- Level Lot
Parking
- 2.5 Car Attached Garage
- Garage Door Opener
- Driveway
- Off-Street Parking
Home Design
- Traditional Architecture
- Shingle Roof
- Asphalt Roof
- Vinyl Construction Material
Interior Spaces
- 2,072 Sq Ft Home
- 2-Story Property
- Open Floorplan
- Ceiling height of 9 feet or more
- Ceiling Fan
- Wood Burning Fireplace
- Insulated Windows
- Pocket Doors
- Insulated Doors
- Entrance Foyer
- Great Room
- Living Room with Fireplace
- Water Views
- Crawl Space
- Fire and Smoke Detector
- Washer and Electric Dryer Hookup
Kitchen
- Breakfast Bar
- Gas Oven or Range
- Kitchen Island
- Solid Surface Countertops
- Built-In or Custom Kitchen Cabinets
- Utility Sink
- Disposal
Flooring
- Wood
- Carpet
- Tile
Bedrooms and Bathrooms
- 4 Bedrooms
- En-Suite Primary Bedroom
- Double Vanity
- Bathtub with Shower
- Separate Shower
Eco-Friendly Details
- Energy-Efficient Windows
- Energy-Efficient HVAC
- Energy-Efficient Insulation
- Energy-Efficient Doors
- ENERGY STAR/Reflective Roof
Outdoor Features
- Sun Deck
- Waterski or Wakeboard
- Seawall
- Lake Property
- Lake, Pond or Stream
- Covered patio or porch
Schools
- North Webster Elementary School
- Wawasee Middle School
- Wawasee High School
Utilities
- Forced Air Heating and Cooling System
- Heating System Uses Gas
- Private Water Source
- Private Company Owned Well
- Septic System
Community Details
- Pier or Dock
Listing and Financial Details
- Assessor Parcel Number 43-08-18-100-055.000-023
Ownership History
Purchase Details
Home Financials for this Owner
Home Financials are based on the most recent Mortgage that was taken out on this home.Purchase Details
Home Financials for this Owner
Home Financials are based on the most recent Mortgage that was taken out on this home.Similar Home in Leesburg, IN
Home Values in the Area
Average Home Value in this Area
Purchase History
| Date | Buyer | Sale Price | Title Company |
|---|---|---|---|
| Pentenburg Thomas G | $749,000 | Riverbend Title Co | |
| Holzer Christopher H | -- | None Available |
Mortgage History
| Date | Status | Borrower | Loan Amount |
|---|---|---|---|
| Open | Pentenburg Thomas G | $475,000 | |
| Closed | Pentenburg Thomas G | $509,000 | |
| Closed | Pentenburg Thomas G | $510,400 | |
| Previous Owner | Holzer Christopher H | $303,600 |
Property History
| Date | Event | Price | Change | Sq Ft Price |
|---|---|---|---|---|
| 03/23/2020 03/23/20 | Sold | $749,000 | 0.0% | $361 / Sq Ft |
| 02/06/2020 02/06/20 | For Sale | $749,000 | +97.4% | $361 / Sq Ft |
| 06/10/2013 06/10/13 | Sold | $379,500 | -10.7% | $241 / Sq Ft |
| 05/06/2013 05/06/13 | Pending | -- | -- | -- |
| 11/12/2012 11/12/12 | For Sale | $425,000 | -- | $270 / Sq Ft |
Tax History Compared to Growth
Tax History
| Year | Tax Paid | Tax Assessment Tax Assessment Total Assessment is a certain percentage of the fair market value that is determined by local assessors to be the total taxable value of land and additions on the property. | Land | Improvement |
|---|---|---|---|---|
| 2024 | $8,238 | $840,100 | $436,800 | $403,300 |
| 2023 | $7,698 | $764,800 | $397,900 | $366,900 |
| 2022 | $7,156 | $707,300 | $379,600 | $327,700 |
| 2021 | $6,047 | $581,200 | $330,300 | $250,900 |
| 2020 | $5,473 | $547,500 | $330,300 | $217,200 |
| 2019 | $5,307 | $539,200 | $330,300 | $208,900 |
| 2018 | $4,747 | $527,300 | $322,400 | $204,900 |
| 2017 | $4,766 | $518,400 | $322,400 | $196,000 |
| 2016 | $4,030 | $506,200 | $322,400 | $183,800 |
| 2014 | $3,430 | $391,200 | $322,400 | $68,800 |
| 2013 | $3,430 | $387,900 | $322,400 | $65,500 |
Agents Affiliated with this Home
-
Deb Paton-Showley

Seller's Agent in 2020
Deb Paton-Showley
Coldwell Banker Real Estate Group
(574) 527-6022
511 Total Sales
-
Bev Ganshorn

Seller's Agent in 2013
Bev Ganshorn
Brian Peterson Real Estate
(574) 453-6957
86 Total Sales
Map
Source: Indiana Regional MLS
MLS Number: 202004586
APN: 43-08-18-100-055.000-023
- 3 Ems T20 Ln
- 75 Ems T16 Ln
- 40 Ems T15a Ln
- 4077 E Oldfield Dr
- 4109 E Woodland Ct
- 18 Ems T13e Ln
- 271 Ems T13 Ln
- 4630 E Armstrong Rd
- LOT 10 Ems T14 Ln
- LOT 11 Ems T14 Ln
- LOT 9 Ems T14 Ln
- 14 Ems T14 Ln
- 14 Ems T41 Ln
- 3865 E Forest Glen Ave
- 3705 E Forest Glen Ave
- 426 Ems T26 Ln
- 387 Ems T26 Ln
- 3218 E Armstrong Rd
- TBD Potawatami Ln
- 6028 N 2nd St
