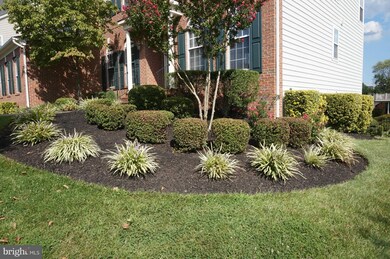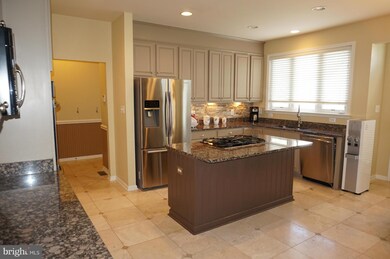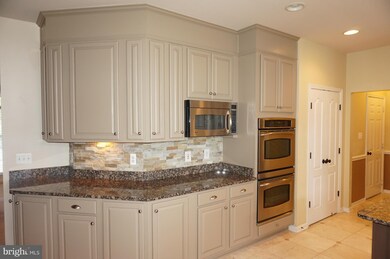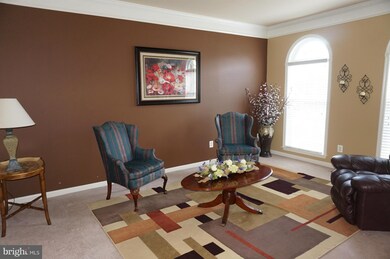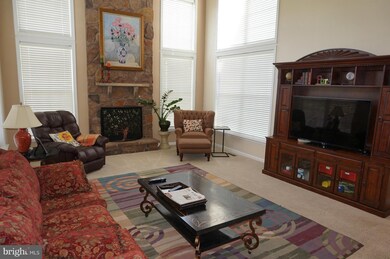
5829 Brandon Hill Loop Haymarket, VA 20169
Piedmont NeighborhoodHighlights
- Golf Club
- Fitness Center
- Gated Community
- Mountain View Elementary School Rated A-
- Eat-In Gourmet Kitchen
- Open Floorplan
About This Home
As of June 2025THIS IS WHAT YOU HAVE BEEN WAITING FOR! MOVE IN READY W/ TOP OF THE LINE UPGRADES. ENTERTAINERS DREAM W/ GOURMET KITCHEN, GRANITE CTPS, SS APPL, CUSTOM FLOORING. TWO STORY FAMILY ROOM W/ LOADS OF LIGHT, 1ST FLOOR OFFICE, GENEROUS SIZED LR & DR. FENCED IN YARD W/ STONE PATIO. MSTR SUITE W/ SITTING ROOM & SPA LIKE BATH. LL HAS LRG IN LAW SUITE, GAME ROOM (6TH BR), REC ROOM ! 3 CAR GARAGE!
Home Details
Home Type
- Single Family
Est. Annual Taxes
- $6,971
Year Built
- Built in 2001
Lot Details
- 0.31 Acre Lot
- Property is in very good condition
- Property is zoned PMR
HOA Fees
- $169 Monthly HOA Fees
Parking
- 3 Car Attached Garage
- Side Facing Garage
- Garage Door Opener
- Driveway
Home Design
- Colonial Architecture
- Brick Exterior Construction
- Composition Roof
Interior Spaces
- Property has 3 Levels
- Open Floorplan
- Crown Molding
- Vaulted Ceiling
- Gas Fireplace
- Window Treatments
- Family Room Off Kitchen
- Sitting Room
- Living Room
- Dining Room
- Den
- Game Room
- Home Gym
Kitchen
- Eat-In Gourmet Kitchen
- Double Oven
- Stove
- Cooktop
- Microwave
- Ice Maker
- Dishwasher
- Kitchen Island
- Upgraded Countertops
- Disposal
Bedrooms and Bathrooms
- 5 Bedrooms
- En-Suite Primary Bedroom
- 4.5 Bathrooms
Laundry
- Front Loading Dryer
- Front Loading Washer
Finished Basement
- Walk-Out Basement
- Rear Basement Entry
- Sump Pump
Home Security
- Home Security System
- Security Gate
- Fire and Smoke Detector
Schools
- Mountain View Elementary School
- Bull Run Middle School
- Battlefield High School
Utilities
- Forced Air Heating and Cooling System
- Vented Exhaust Fan
- Natural Gas Water Heater
Listing and Financial Details
- Tax Lot 60
- Assessor Parcel Number 213829
Community Details
Overview
- Association fees include common area maintenance, management, pool(s), reserve funds
- Built by VAN METRE
- Piedmont Subdivision, Fitzgerald Floorplan
- The community has rules related to covenants
Recreation
- Golf Club
- Golf Course Membership Available
- Tennis Courts
- Community Playground
- Fitness Center
- Community Indoor Pool
Additional Features
- Clubhouse
- Gated Community
Ownership History
Purchase Details
Home Financials for this Owner
Home Financials are based on the most recent Mortgage that was taken out on this home.Purchase Details
Home Financials for this Owner
Home Financials are based on the most recent Mortgage that was taken out on this home.Purchase Details
Home Financials for this Owner
Home Financials are based on the most recent Mortgage that was taken out on this home.Purchase Details
Home Financials for this Owner
Home Financials are based on the most recent Mortgage that was taken out on this home.Purchase Details
Home Financials for this Owner
Home Financials are based on the most recent Mortgage that was taken out on this home.Purchase Details
Home Financials for this Owner
Home Financials are based on the most recent Mortgage that was taken out on this home.Purchase Details
Home Financials for this Owner
Home Financials are based on the most recent Mortgage that was taken out on this home.Similar Homes in Haymarket, VA
Home Values in the Area
Average Home Value in this Area
Purchase History
| Date | Type | Sale Price | Title Company |
|---|---|---|---|
| Deed | $1,015,000 | Cardinal Title Group | |
| Warranty Deed | $620,000 | Northern Va Title & Escrow | |
| Warranty Deed | $649,900 | -- | |
| Warranty Deed | $575,000 | -- | |
| Deed | $590,000 | Commonwealth Land Title Insu | |
| Warranty Deed | $689,900 | -- | |
| Deed | $481,075 | -- |
Mortgage History
| Date | Status | Loan Amount | Loan Type |
|---|---|---|---|
| Open | $617,000 | VA | |
| Previous Owner | $486,000 | New Conventional | |
| Previous Owner | $417,000 | New Conventional | |
| Previous Owner | $32,500 | Credit Line Revolving | |
| Previous Owner | $512,000 | New Conventional | |
| Previous Owner | $608,371 | FHA | |
| Previous Owner | $554,875 | FHA | |
| Previous Owner | $472,000 | Purchase Money Mortgage | |
| Previous Owner | $551,900 | New Conventional | |
| Previous Owner | $125,000 | Credit Line Revolving | |
| Previous Owner | $384,850 | No Value Available |
Property History
| Date | Event | Price | Change | Sq Ft Price |
|---|---|---|---|---|
| 06/18/2025 06/18/25 | Sold | $1,015,000 | +63.7% | $195 / Sq Ft |
| 05/05/2025 05/05/25 | Pending | -- | -- | -- |
| 10/25/2016 10/25/16 | Sold | $620,000 | 0.0% | $119 / Sq Ft |
| 09/05/2016 09/05/16 | Pending | -- | -- | -- |
| 09/01/2016 09/01/16 | Price Changed | $619,900 | -4.6% | $119 / Sq Ft |
| 09/01/2016 09/01/16 | Price Changed | $649,500 | -0.1% | $125 / Sq Ft |
| 09/01/2016 09/01/16 | For Sale | $650,000 | 0.0% | $125 / Sq Ft |
| 10/31/2013 10/31/13 | Sold | $649,900 | 0.0% | $125 / Sq Ft |
| 09/24/2013 09/24/13 | Pending | -- | -- | -- |
| 09/18/2013 09/18/13 | For Sale | $649,900 | +13.0% | $125 / Sq Ft |
| 05/11/2012 05/11/12 | Sold | $575,000 | 0.0% | $112 / Sq Ft |
| 03/29/2012 03/29/12 | Pending | -- | -- | -- |
| 03/12/2012 03/12/12 | Price Changed | $575,000 | -4.2% | $112 / Sq Ft |
| 02/07/2012 02/07/12 | For Sale | $600,000 | -- | $117 / Sq Ft |
Tax History Compared to Growth
Tax History
| Year | Tax Paid | Tax Assessment Tax Assessment Total Assessment is a certain percentage of the fair market value that is determined by local assessors to be the total taxable value of land and additions on the property. | Land | Improvement |
|---|---|---|---|---|
| 2024 | $8,209 | $825,400 | $238,200 | $587,200 |
| 2023 | $8,283 | $796,100 | $233,500 | $562,600 |
| 2022 | $7,990 | $721,400 | $217,300 | $504,100 |
| 2021 | $7,710 | $634,700 | $196,100 | $438,600 |
| 2020 | $9,320 | $601,300 | $196,100 | $405,200 |
| 2019 | $8,971 | $578,800 | $196,100 | $382,700 |
| 2018 | $6,761 | $559,900 | $182,800 | $377,100 |
| 2017 | $6,663 | $543,100 | $154,000 | $389,100 |
| 2016 | $6,818 | $561,400 | $179,600 | $381,800 |
| 2015 | $7,002 | $575,000 | $171,400 | $403,600 |
| 2014 | $7,002 | $564,500 | $168,300 | $396,200 |
Agents Affiliated with this Home
-
John Grzejka

Seller's Agent in 2025
John Grzejka
Samson Properties
(703) 926-8412
38 in this area
108 Total Sales
-
Nick Grzejka

Buyer's Agent in 2025
Nick Grzejka
Samson Properties
(571) 469-9080
2 in this area
12 Total Sales
-
Jay Yi

Seller's Agent in 2016
Jay Yi
Fairfax Realty Select
(703) 258-9433
88 Total Sales
-
Bruce & Tina Anderson

Buyer's Agent in 2016
Bruce & Tina Anderson
RE/MAX Gateway, LLC
(703) 798-3050
6 in this area
46 Total Sales
-
Stacie Davis

Seller's Agent in 2013
Stacie Davis
Compass
(703) 400-8402
1 in this area
100 Total Sales
-
Dawn Laughlin

Seller's Agent in 2012
Dawn Laughlin
RE/MAX Gateway, LLC
(703) 967-6131
20 in this area
172 Total Sales
Map
Source: Bright MLS
MLS Number: 1000337901
APN: 7398-53-4319
- 5438 Sherman Oaks Ct
- 13541 Piedmont Vista Dr
- 6413 Morven Park Ln
- 6228 Conklin Way
- 14109 Snickersville Dr
- 6167 Myradale Way
- 6901 Bitterroot Ct
- 14401 Chalfont Dr
- 18257 Camdenhurst Dr
- 18246 Camdenhurst Dr
- 14176 Hunters Run Way
- 6702 Selbourne Ln
- 6688 Roderick Loop
- 6238 Chancellorsville Dr
- 14608 Turara Ct
- 13986 Chelmsford Dr
- 13891 Chelmsford Dr Unit 201
- 14387 Newbern Loop
- 18008 Densworth Mews
- 14313 Broughton Place

