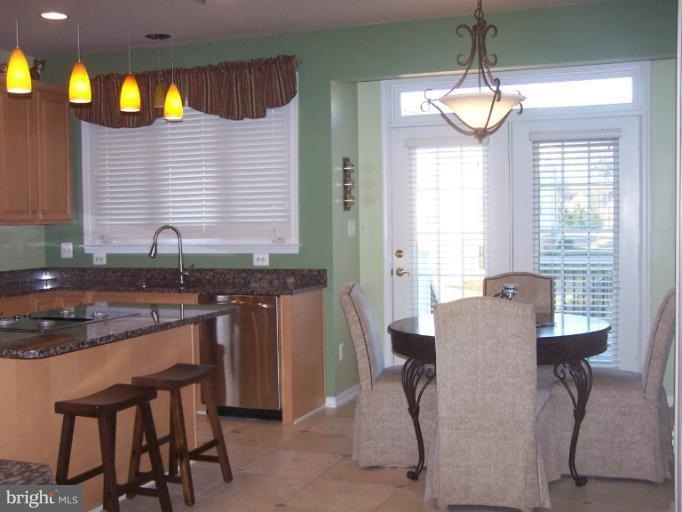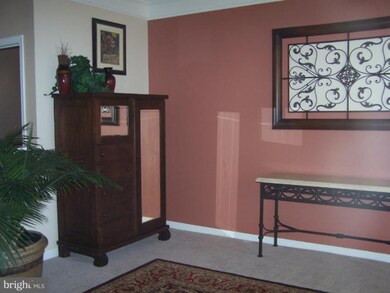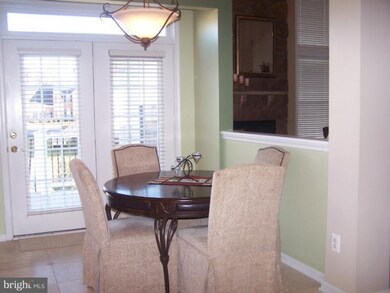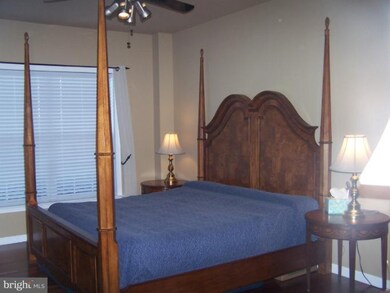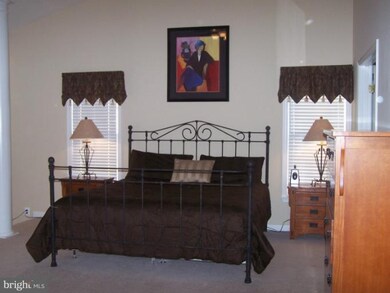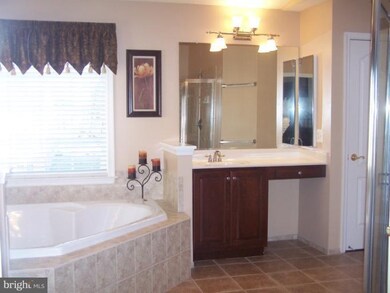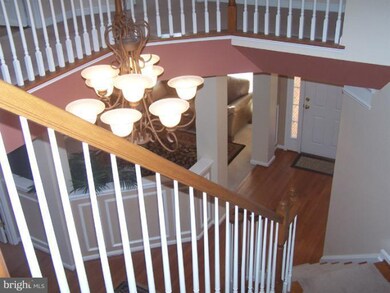
5829 Brandon Hill Loop Haymarket, VA 20169
Piedmont NeighborhoodHighlights
- Golf Club
- Fitness Center
- Gated Community
- Mountain View Elementary School Rated A-
- Eat-In Gourmet Kitchen
- Curved or Spiral Staircase
About This Home
As of June 2025EXQUISITE BEAUTY LOADED W/TOP OF THE LINE UPGRADES & PRICED TO SELL! KITCHEN W/UPG. CUSTOM CERAMIC FLOORING, S/S APPLIANCES, GRANITE; 2-STORY FR W/STONE FP, HUGE MBR W/20" STEP DOWN SITTING ROOM, W/OUT BSMT W/THEATRE ARE, BILLARDS RM (6TH BEDRM) & HUGE IN-LAW SUITE W/FULL BATH, 3 CAR SIDELOAD GARAGE, STUNNING DECK/PATIO OVERLOOKS LG. FENCED YARD, CUSTOM TOUCHES THRUOUT!
Co-Listed By
Molly McCarron
RE/MAX Gateway
Home Details
Home Type
- Single Family
Est. Annual Taxes
- $6,398
Year Built
- Built in 2001
Lot Details
- 0.31 Acre Lot
- Back Yard Fenced
- Sprinkler System
- Property is in very good condition
- Property is zoned PMR
HOA Fees
- $159 Monthly HOA Fees
Parking
- 3 Car Attached Garage
- Garage Door Opener
Home Design
- Colonial Architecture
- Brick Exterior Construction
Interior Spaces
- Property has 3 Levels
- Curved or Spiral Staircase
- Dual Staircase
- Chair Railings
- Crown Molding
- Cathedral Ceiling
- Ceiling Fan
- Fireplace With Glass Doors
- Fireplace Mantel
- Gas Fireplace
- Window Treatments
- Family Room Overlook on Second Floor
- Sitting Room
- Living Room
- Dining Room
- Den
- Library
- Game Room
- Storage Room
- Home Gym
- Wood Flooring
Kitchen
- Eat-In Gourmet Kitchen
- Kitchen Island
- Upgraded Countertops
Bedrooms and Bathrooms
- 6 Bedrooms
- En-Suite Primary Bedroom
- En-Suite Bathroom
- In-Law or Guest Suite
- 4.5 Bathrooms
Laundry
- Laundry Room
- Washer and Dryer Hookup
Finished Basement
- Walk-Out Basement
- Side Exterior Basement Entry
- Natural lighting in basement
Outdoor Features
- Deck
- Patio
Utilities
- Forced Air Zoned Heating and Cooling System
- Natural Gas Water Heater
Listing and Financial Details
- Tax Lot 60
- Assessor Parcel Number 213829
Community Details
Overview
- Association fees include common area maintenance, management, pool(s), recreation facility, reserve funds, road maintenance, snow removal, trash, security gate
- Piedmont Subdivision, Van Metre Fitzgerald Floorplan
Amenities
- Common Area
- Clubhouse
Recreation
- Golf Club
- Golf Course Membership Available
- Tennis Courts
- Community Playground
- Fitness Center
- Community Indoor Pool
Security
- Gated Community
Ownership History
Purchase Details
Home Financials for this Owner
Home Financials are based on the most recent Mortgage that was taken out on this home.Purchase Details
Home Financials for this Owner
Home Financials are based on the most recent Mortgage that was taken out on this home.Purchase Details
Home Financials for this Owner
Home Financials are based on the most recent Mortgage that was taken out on this home.Purchase Details
Home Financials for this Owner
Home Financials are based on the most recent Mortgage that was taken out on this home.Purchase Details
Home Financials for this Owner
Home Financials are based on the most recent Mortgage that was taken out on this home.Purchase Details
Home Financials for this Owner
Home Financials are based on the most recent Mortgage that was taken out on this home.Purchase Details
Home Financials for this Owner
Home Financials are based on the most recent Mortgage that was taken out on this home.Similar Homes in Haymarket, VA
Home Values in the Area
Average Home Value in this Area
Purchase History
| Date | Type | Sale Price | Title Company |
|---|---|---|---|
| Deed | $1,015,000 | Cardinal Title Group | |
| Warranty Deed | $620,000 | Northern Va Title & Escrow | |
| Warranty Deed | $649,900 | -- | |
| Warranty Deed | $575,000 | -- | |
| Deed | $590,000 | Commonwealth Land Title Insu | |
| Warranty Deed | $689,900 | -- | |
| Deed | $481,075 | -- |
Mortgage History
| Date | Status | Loan Amount | Loan Type |
|---|---|---|---|
| Open | $617,000 | VA | |
| Previous Owner | $486,000 | New Conventional | |
| Previous Owner | $417,000 | New Conventional | |
| Previous Owner | $32,500 | Credit Line Revolving | |
| Previous Owner | $512,000 | New Conventional | |
| Previous Owner | $608,371 | FHA | |
| Previous Owner | $554,875 | FHA | |
| Previous Owner | $472,000 | Purchase Money Mortgage | |
| Previous Owner | $551,900 | New Conventional | |
| Previous Owner | $125,000 | Credit Line Revolving | |
| Previous Owner | $384,850 | No Value Available |
Property History
| Date | Event | Price | Change | Sq Ft Price |
|---|---|---|---|---|
| 06/18/2025 06/18/25 | Sold | $1,015,000 | +63.7% | $195 / Sq Ft |
| 05/05/2025 05/05/25 | Pending | -- | -- | -- |
| 10/25/2016 10/25/16 | Sold | $620,000 | 0.0% | $119 / Sq Ft |
| 09/05/2016 09/05/16 | Pending | -- | -- | -- |
| 09/01/2016 09/01/16 | Price Changed | $619,900 | -4.6% | $119 / Sq Ft |
| 09/01/2016 09/01/16 | Price Changed | $649,500 | -0.1% | $125 / Sq Ft |
| 09/01/2016 09/01/16 | For Sale | $650,000 | 0.0% | $125 / Sq Ft |
| 10/31/2013 10/31/13 | Sold | $649,900 | 0.0% | $125 / Sq Ft |
| 09/24/2013 09/24/13 | Pending | -- | -- | -- |
| 09/18/2013 09/18/13 | For Sale | $649,900 | +13.0% | $125 / Sq Ft |
| 05/11/2012 05/11/12 | Sold | $575,000 | 0.0% | $112 / Sq Ft |
| 03/29/2012 03/29/12 | Pending | -- | -- | -- |
| 03/12/2012 03/12/12 | Price Changed | $575,000 | -4.2% | $112 / Sq Ft |
| 02/07/2012 02/07/12 | For Sale | $600,000 | -- | $117 / Sq Ft |
Tax History Compared to Growth
Tax History
| Year | Tax Paid | Tax Assessment Tax Assessment Total Assessment is a certain percentage of the fair market value that is determined by local assessors to be the total taxable value of land and additions on the property. | Land | Improvement |
|---|---|---|---|---|
| 2024 | $8,209 | $825,400 | $238,200 | $587,200 |
| 2023 | $8,283 | $796,100 | $233,500 | $562,600 |
| 2022 | $7,990 | $721,400 | $217,300 | $504,100 |
| 2021 | $7,710 | $634,700 | $196,100 | $438,600 |
| 2020 | $9,320 | $601,300 | $196,100 | $405,200 |
| 2019 | $8,971 | $578,800 | $196,100 | $382,700 |
| 2018 | $6,761 | $559,900 | $182,800 | $377,100 |
| 2017 | $6,663 | $543,100 | $154,000 | $389,100 |
| 2016 | $6,818 | $561,400 | $179,600 | $381,800 |
| 2015 | $7,002 | $575,000 | $171,400 | $403,600 |
| 2014 | $7,002 | $564,500 | $168,300 | $396,200 |
Agents Affiliated with this Home
-
John Grzejka

Seller's Agent in 2025
John Grzejka
Samson Properties
(703) 926-8412
38 in this area
108 Total Sales
-
Nick Grzejka

Buyer's Agent in 2025
Nick Grzejka
Samson Properties
(571) 469-9080
2 in this area
12 Total Sales
-
Jay Yi

Seller's Agent in 2016
Jay Yi
Fairfax Realty Select
(703) 258-9433
88 Total Sales
-
Bruce & Tina Anderson

Buyer's Agent in 2016
Bruce & Tina Anderson
RE/MAX Gateway, LLC
(703) 798-3050
6 in this area
46 Total Sales
-
Stacie Davis

Seller's Agent in 2013
Stacie Davis
Compass
(703) 400-8402
1 in this area
100 Total Sales
-
Dawn Laughlin

Seller's Agent in 2012
Dawn Laughlin
RE/MAX Gateway, LLC
(703) 967-6131
20 in this area
172 Total Sales
Map
Source: Bright MLS
MLS Number: 1003845292
APN: 7398-53-4319
- 5438 Sherman Oaks Ct
- 13541 Piedmont Vista Dr
- 6413 Morven Park Ln
- 6228 Conklin Way
- 14109 Snickersville Dr
- 6167 Myradale Way
- 6901 Bitterroot Ct
- 14401 Chalfont Dr
- 18257 Camdenhurst Dr
- 18246 Camdenhurst Dr
- 14176 Hunters Run Way
- 6702 Selbourne Ln
- 6688 Roderick Loop
- 6238 Chancellorsville Dr
- 14608 Turara Ct
- 13986 Chelmsford Dr
- 13891 Chelmsford Dr Unit 201
- 14387 Newbern Loop
- 18008 Densworth Mews
- 14313 Broughton Place
