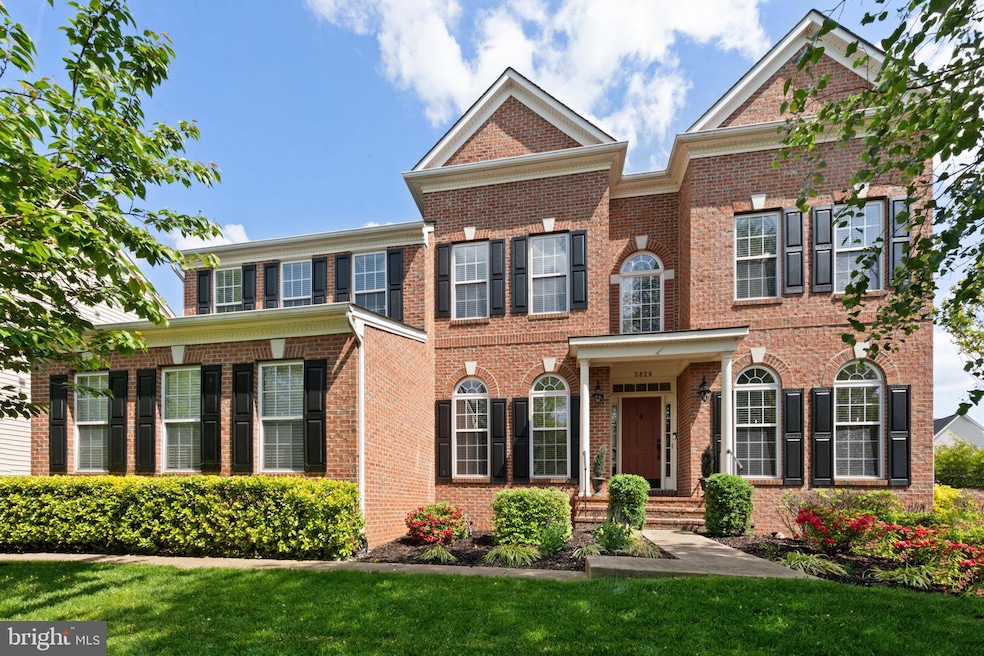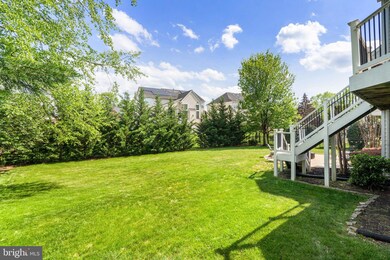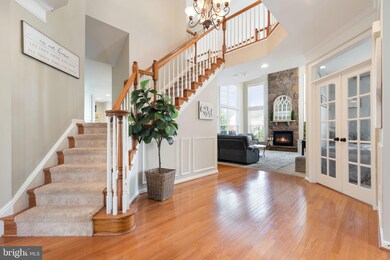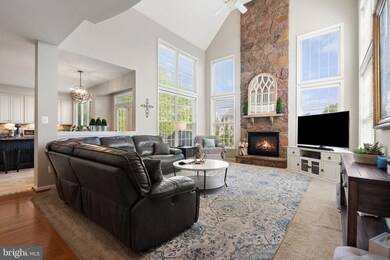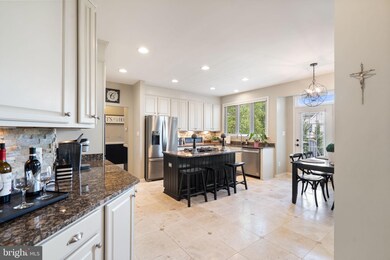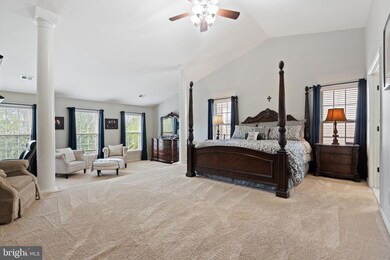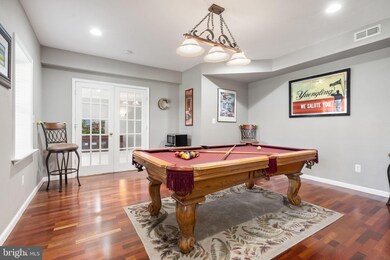
5829 Brandon Hill Loop Haymarket, VA 20169
Piedmont NeighborhoodHighlights
- Golf Club
- Bar or Lounge
- Eat-In Gourmet Kitchen
- Mountain View Elementary School Rated A-
- Fitness Center
- Gated Community
About This Home
As of June 2025SELLERS ACCEPTED SIGHT-UNSEEN OFFER. EXCEPTIONAL OPPORTUNITY in Haymarket’s Highly Sought After Award-Winning Gated Golf Course and Amenity Rich Resort Community of Piedmont! POPULAR 5BR/4.5 BATH/3 Car Garage VAN METRE FITZGERALD EXECUTIVE Model on PREMIUM LOT w/ FENCED-IN BACKYARD. The main levels DESIRABLE OPEN Concept and double staircase includes a GRAND 2-STORY FOYER, Embassy Sized Formal Dining Room w/ UPDATED Lighting and Tray Ceiling, Bourbon Library/Living Room, Main Level Study, DRAMATIC 2-STORY Great Room connected to UPDATED Kitchen w/ Stacked Stone Fireplace. The GOURMET Eat-In Kitchen includes STUNNING Travertine Flooring, Granite Countertops, UPDATED Painted Cabinets w/ Under-cabinet Lighting, NEW SS Refrigerator / Dishwasher in 2024, GE Profile Double Wall Oven, Built-In Microwave, Island w/ seating and gas cooktop and plenty of storage. A main level laundry suite (new Maytag Dryer 2024) and UPDATED Powder Room w/ NEW VANITY and Designer Flooring rounds out the main level. Access the UPPER-LEVEL living quarters using one of the two staircases. The upper level includes 4 GENEROUSLY Sized bedrooms featured by the GORGEOUS Master Suite w/ Sitting Room, Tray Ceiling, SPACIOUS and CUSTOM Walk-in Closet and Primary Bath w/ Soaking Tub and Separate shower w/ Dual Vanities and water closet. Bedroom suite 2 includes an attached full bath w/ large shower and walk-in closet. Bedrooms 3 and 4 have easy access to the 3rd FULL BATH w/ Dual Vanities just across the HALL. The FINISHED Lower-Level ENTERTAINERS WALK OUT BASEMENT includes a large recreation TV area, Private Billiards Room (table/accessories and mounted TV conveys), work-out space, 5th Bedroom w/ Brazilian Floors and UPDATED Full Bath and storage space. The BEAUTIFUL Interior of this HOME MATCHES the GREAT OUTDOOR Living Space including a lower level stacked-stone patio w/ walkways welcoming friends and family and stairs connecting the UPPER-Level Maintenance Free Deck. The Sellers have enhanced this homes privacy w/ creating a LIVING FENCE of trees planted along the rear fence line years ago! Buyer Peace-of-Mind: Seller Transferring Home Warranty, New Roof (Coming May 12), 10 Zone Irrigation System, Radon Remediation System. In ADDITION to this STUNNING PROPERTY, you are buying into a LIFESTYLE. Piedmont is located near major transportation options and is one of Haymarket’s MOST DESIRABLE Gated Golf Course Resort Communities. Amenities include 24/7 Monitored Gated Security, 18 Hole Championship Golf Course (social and full golf membership options available), Fitness Center, Group Exercise Studio, Indoor/Outdoor Pools, Lighted Tennis/Pickleball Courts, Basketball Court, Tot Lots and Walking Paths. Home Sweet Home! 5829 Brandon Hill Loop is WAITING for you to call it HOME!
Home Details
Home Type
- Single Family
Est. Annual Taxes
- $8,331
Year Built
- Built in 2001
Lot Details
- 0.31 Acre Lot
- Back Yard Fenced
- Landscaped
- No Through Street
- Premium Lot
- Level Lot
- Sprinkler System
- Property is in excellent condition
- Property is zoned PMR
HOA Fees
- $199 Monthly HOA Fees
Parking
- 3 Car Attached Garage
- 3 Driveway Spaces
- Side Facing Garage
- Garage Door Opener
- On-Street Parking
Home Design
- Colonial Architecture
- Brick Exterior Construction
- Shingle Roof
- Active Radon Mitigation
- Concrete Perimeter Foundation
Interior Spaces
- Property has 3 Levels
- Open Floorplan
- Dual Staircase
- Chair Railings
- Crown Molding
- Tray Ceiling
- Vaulted Ceiling
- Recessed Lighting
- Gas Fireplace
- Window Treatments
- Family Room Off Kitchen
- Sitting Room
- Living Room
- Formal Dining Room
- Den
- Game Room
- Home Gym
Kitchen
- Eat-In Gourmet Kitchen
- Double Oven
- Stove
- Cooktop
- Microwave
- Ice Maker
- Dishwasher
- Kitchen Island
- Upgraded Countertops
- Disposal
Flooring
- Wood
- Carpet
- Ceramic Tile
Bedrooms and Bathrooms
- En-Suite Primary Bedroom
- En-Suite Bathroom
- Walk-In Closet
Laundry
- Laundry on main level
- Front Loading Dryer
- Front Loading Washer
Finished Basement
- Walk-Out Basement
- Interior and Exterior Basement Entry
- Sump Pump
- Basement Windows
Home Security
- Home Security System
- Security Gate
- Fire and Smoke Detector
Outdoor Features
- Deck
- Patio
- Exterior Lighting
- Playground
Schools
- Mountain View Elementary School
- Bull Run Middle School
- Battlefield High School
Utilities
- Forced Air Zoned Heating and Cooling System
- Heat Pump System
- Vented Exhaust Fan
- Underground Utilities
- Natural Gas Water Heater
- Cable TV Available
Listing and Financial Details
- Tax Lot 60
- Assessor Parcel Number 7398-53-4319
Community Details
Overview
- Association fees include common area maintenance, management, pool(s), reserve funds, road maintenance, security gate, snow removal, trash
- Piedmont HOA
- Built by VAN METRE
- Piedmont Subdivision, Fitzgerald Floorplan
- Property Manager
Amenities
- Fax or Copying Available
- Common Area
- Clubhouse
- Meeting Room
- Party Room
- Bar or Lounge
Recreation
- Golf Club
- Golf Course Membership Available
- Tennis Courts
- Community Basketball Court
- Community Playground
- Fitness Center
- Community Indoor Pool
- Lap or Exercise Community Pool
- Jogging Path
Security
- Gated Community
Ownership History
Purchase Details
Home Financials for this Owner
Home Financials are based on the most recent Mortgage that was taken out on this home.Purchase Details
Home Financials for this Owner
Home Financials are based on the most recent Mortgage that was taken out on this home.Purchase Details
Home Financials for this Owner
Home Financials are based on the most recent Mortgage that was taken out on this home.Purchase Details
Home Financials for this Owner
Home Financials are based on the most recent Mortgage that was taken out on this home.Purchase Details
Home Financials for this Owner
Home Financials are based on the most recent Mortgage that was taken out on this home.Purchase Details
Home Financials for this Owner
Home Financials are based on the most recent Mortgage that was taken out on this home.Purchase Details
Home Financials for this Owner
Home Financials are based on the most recent Mortgage that was taken out on this home.Similar Homes in Haymarket, VA
Home Values in the Area
Average Home Value in this Area
Purchase History
| Date | Type | Sale Price | Title Company |
|---|---|---|---|
| Deed | $1,015,000 | Cardinal Title Group | |
| Warranty Deed | $620,000 | Northern Va Title & Escrow | |
| Warranty Deed | $649,900 | -- | |
| Warranty Deed | $575,000 | -- | |
| Deed | $590,000 | Commonwealth Land Title Insu | |
| Warranty Deed | $689,900 | -- | |
| Deed | $481,075 | -- |
Mortgage History
| Date | Status | Loan Amount | Loan Type |
|---|---|---|---|
| Open | $617,000 | VA | |
| Previous Owner | $486,000 | New Conventional | |
| Previous Owner | $417,000 | New Conventional | |
| Previous Owner | $32,500 | Credit Line Revolving | |
| Previous Owner | $512,000 | New Conventional | |
| Previous Owner | $608,371 | FHA | |
| Previous Owner | $554,875 | FHA | |
| Previous Owner | $472,000 | Purchase Money Mortgage | |
| Previous Owner | $551,900 | New Conventional | |
| Previous Owner | $125,000 | Credit Line Revolving | |
| Previous Owner | $384,850 | No Value Available |
Property History
| Date | Event | Price | Change | Sq Ft Price |
|---|---|---|---|---|
| 06/18/2025 06/18/25 | Sold | $1,015,000 | +63.7% | $195 / Sq Ft |
| 05/05/2025 05/05/25 | Pending | -- | -- | -- |
| 10/25/2016 10/25/16 | Sold | $620,000 | 0.0% | $119 / Sq Ft |
| 09/05/2016 09/05/16 | Pending | -- | -- | -- |
| 09/01/2016 09/01/16 | Price Changed | $619,900 | -4.6% | $119 / Sq Ft |
| 09/01/2016 09/01/16 | Price Changed | $649,500 | -0.1% | $125 / Sq Ft |
| 09/01/2016 09/01/16 | For Sale | $650,000 | 0.0% | $125 / Sq Ft |
| 10/31/2013 10/31/13 | Sold | $649,900 | 0.0% | $125 / Sq Ft |
| 09/24/2013 09/24/13 | Pending | -- | -- | -- |
| 09/18/2013 09/18/13 | For Sale | $649,900 | +13.0% | $125 / Sq Ft |
| 05/11/2012 05/11/12 | Sold | $575,000 | 0.0% | $112 / Sq Ft |
| 03/29/2012 03/29/12 | Pending | -- | -- | -- |
| 03/12/2012 03/12/12 | Price Changed | $575,000 | -4.2% | $112 / Sq Ft |
| 02/07/2012 02/07/12 | For Sale | $600,000 | -- | $117 / Sq Ft |
Tax History Compared to Growth
Tax History
| Year | Tax Paid | Tax Assessment Tax Assessment Total Assessment is a certain percentage of the fair market value that is determined by local assessors to be the total taxable value of land and additions on the property. | Land | Improvement |
|---|---|---|---|---|
| 2024 | $8,209 | $825,400 | $238,200 | $587,200 |
| 2023 | $8,283 | $796,100 | $233,500 | $562,600 |
| 2022 | $7,990 | $721,400 | $217,300 | $504,100 |
| 2021 | $7,710 | $634,700 | $196,100 | $438,600 |
| 2020 | $9,320 | $601,300 | $196,100 | $405,200 |
| 2019 | $8,971 | $578,800 | $196,100 | $382,700 |
| 2018 | $6,761 | $559,900 | $182,800 | $377,100 |
| 2017 | $6,663 | $543,100 | $154,000 | $389,100 |
| 2016 | $6,818 | $561,400 | $179,600 | $381,800 |
| 2015 | $7,002 | $575,000 | $171,400 | $403,600 |
| 2014 | $7,002 | $564,500 | $168,300 | $396,200 |
Agents Affiliated with this Home
-
John Grzejka

Seller's Agent in 2025
John Grzejka
Samson Properties
(703) 926-8412
38 in this area
108 Total Sales
-
Nick Grzejka

Buyer's Agent in 2025
Nick Grzejka
Samson Properties
(571) 469-9080
2 in this area
12 Total Sales
-
Jay Yi

Seller's Agent in 2016
Jay Yi
Fairfax Realty Select
(703) 258-9433
88 Total Sales
-
Bruce & Tina Anderson

Buyer's Agent in 2016
Bruce & Tina Anderson
RE/MAX Gateway, LLC
(703) 798-3050
6 in this area
46 Total Sales
-
Stacie Davis

Seller's Agent in 2013
Stacie Davis
Compass
(703) 400-8402
1 in this area
100 Total Sales
-
Dawn Laughlin

Seller's Agent in 2012
Dawn Laughlin
RE/MAX Gateway, LLC
(703) 967-6131
20 in this area
172 Total Sales
Map
Source: Bright MLS
MLS Number: VAPW2093406
APN: 7398-53-4319
- 5438 Sherman Oaks Ct
- 13541 Piedmont Vista Dr
- 6413 Morven Park Ln
- 6228 Conklin Way
- 14109 Snickersville Dr
- 6167 Myradale Way
- 6901 Bitterroot Ct
- 14401 Chalfont Dr
- 18257 Camdenhurst Dr
- 18246 Camdenhurst Dr
- 14176 Hunters Run Way
- 6702 Selbourne Ln
- 6688 Roderick Loop
- 6238 Chancellorsville Dr
- 14608 Turara Ct
- 13986 Chelmsford Dr
- 13891 Chelmsford Dr Unit 201
- 14387 Newbern Loop
- 18008 Densworth Mews
- 14313 Broughton Place
