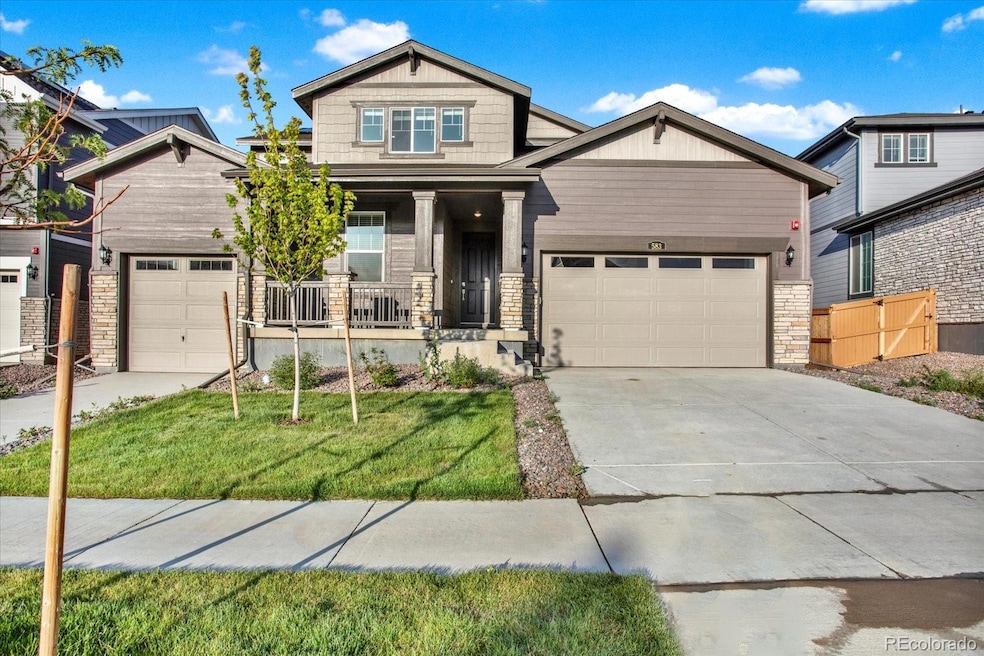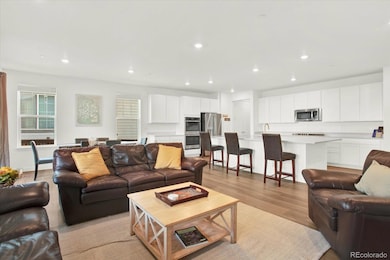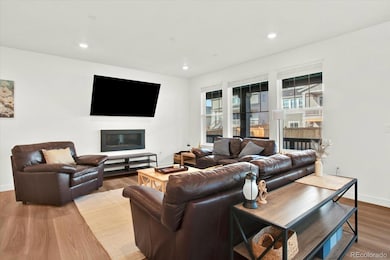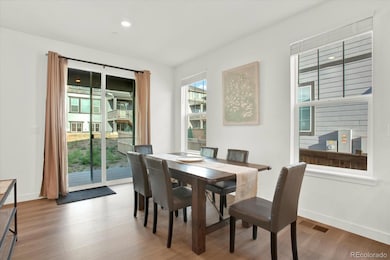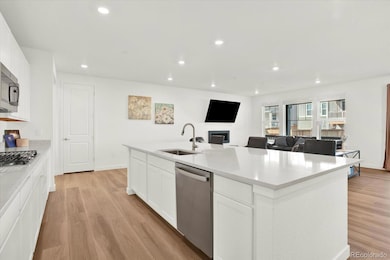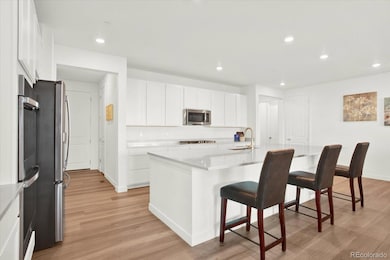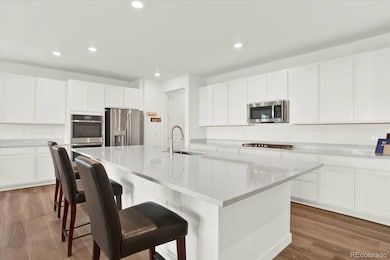Highlights
- Primary Bedroom Suite
- Open Floorplan
- Deck
- Black Rock Elementary School Rated A-
- Mountain View
- Contemporary Architecture
About This Home
Rent-to-own. Light and bright. Super Home model in Sunset Village community. Main home only, 4 bedroom, 4 baths laundry rooms. 2 car garage and solar panels. The chef's kitchen is equipped with new stainless-steel appliances, a large center island with quartz countertop, walk-in pantry, and ample dining space with direct access to a covered patio, perfect for a warm afternoon tea with magnificent sunsets of the Rocky Mountain. Upstairs has you primary suite with a retreat, an en-suite spa style bathroom, laundry room, 3 additional bedrooms, 2 bathrooms and a large loft area. The basement is unfinished for your imagination expansion. Close to shopping/dining, trails and parks! Easy access to Boulder, Downtown Denver, Estes Park, Fort Collins, Rocky Mountains, Ski resorts.
It’s your move!
Listing Agent
Trans Realty Brokerage Email: kttran@comcast.net,303-667-8726 License #40009538 Listed on: 07/21/2025
Home Details
Home Type
- Single Family
Est. Annual Taxes
- $1,417
Year Built
- Built in 2024
Lot Details
- 7,381 Sq Ft Lot
Parking
- 3 Car Attached Garage
Home Design
- Contemporary Architecture
- Radon Mitigation System
Interior Spaces
- 2-Story Property
- Open Floorplan
- 1 Fireplace
- Entrance Foyer
- Great Room
- Living Room
- Loft
- Mountain Views
- Laundry Room
- Unfinished Basement
Kitchen
- Eat-In Kitchen
- Double Oven
- Microwave
- Dishwasher
- Kitchen Island
- Quartz Countertops
- Disposal
Flooring
- Carpet
- Laminate
- Vinyl
Bedrooms and Bathrooms
- Primary Bedroom Suite
- Walk-In Closet
Eco-Friendly Details
- Smoke Free Home
- Solar Heating System
Outdoor Features
- Deck
- Covered patio or porch
Schools
- Highlands Elementary School
- Soaring Heights Middle School
- Erie High School
Utilities
- Forced Air Heating and Cooling System
- Tankless Water Heater
Listing and Financial Details
- Security Deposit $4,500
- Property Available on 7/22/25
- Exclusions: Seller properties
- 12 Month Lease Term
Community Details
Overview
- Sunset Village Subdivision
Recreation
- Park
- Trails
Pet Policy
- Pet Deposit $1,000
- $200 Monthly Pet Rent
- Dogs and Cats Allowed
Map
Source: REcolorado®
MLS Number: 5101954
- 595 Twilight St
- 1289 Morning Unit Drive
- 620 Sunrise St
- 1261 Morning Unit Drive
- 577 Nightsky St
- 1105 Acadia Cir
- 1074 Acadia Cir
- 1160 Acadia Cir
- 1261 Morning Side Dr
- 777 Raindance St
- 687 Raindance St
- 627 Nightsky St
- 566 Nightsky St
- 1241 Raindance Place
- 1241 Raindance Place
- 1241 Raindance Place
- 1241 Raindance Place
- 1241 Raindance Place
- 1241 Raindance Place
- 1241 Raindance Place
- 1300 Colliers Pkwy
- 230 Bonanza Dr
- 229 Monares Ln
- 200 Mcafee Cir
- 892 Sundown Way
- 106 Pierce St
- 2327 Dogwood Cir
- 2284 Dogwood Cir
- 121 S Mcgregor Cir
- 17674 Olive St
- 1435 Blue Sky Way Unit 8-308
- 1450 Blue Sky Way Unit 12-102
- 1591 Brimble Dr
- 1465 Blue Sky Cir
- 16785 Sheridan Pkwy
- 16893 Palisade Loop
- 1750 Clark Dr
- 1815 Tynan Dr
- 1166 St John St
- 16815 Huron St
