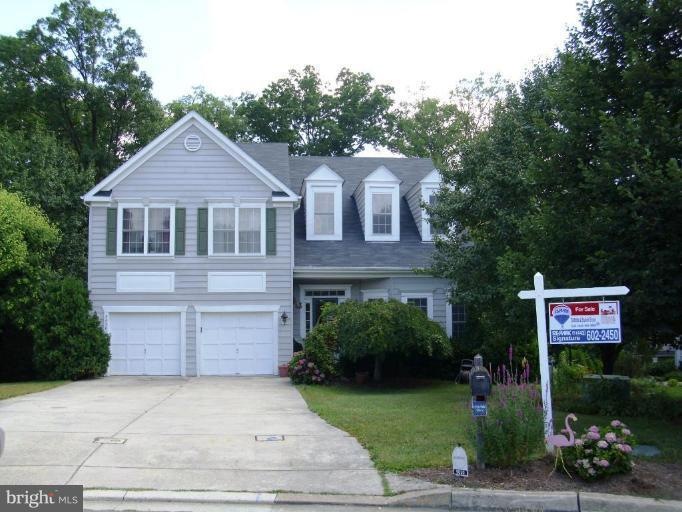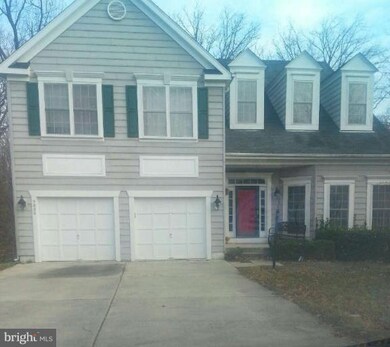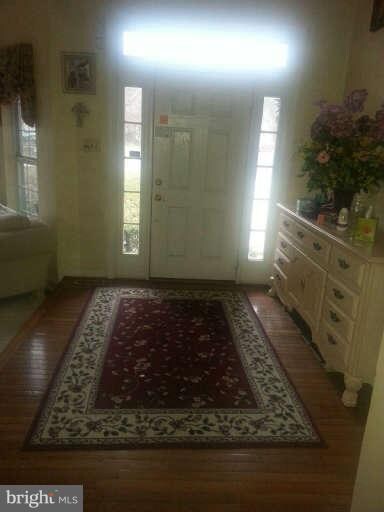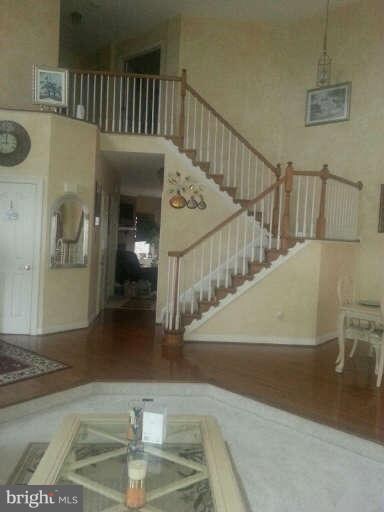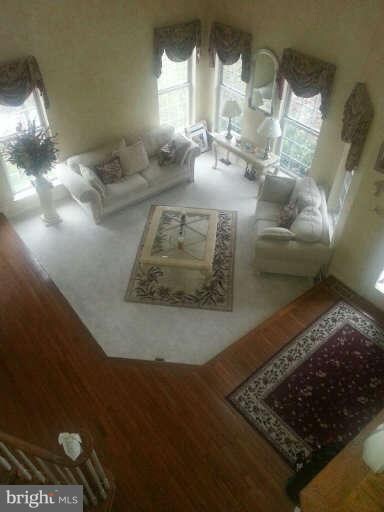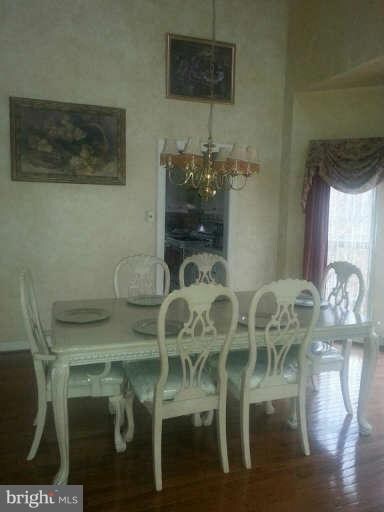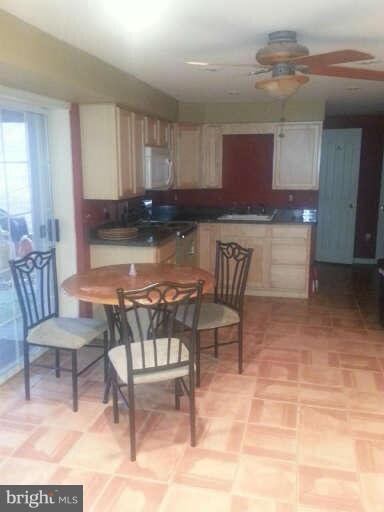
5830 Judge Dobbin Ct Elkridge, MD 21075
Highlights
- Second Kitchen
- Colonial Architecture
- 1 Fireplace
- Elkridge Elementary School Rated A-
- Wood Flooring
- Family Room Off Kitchen
About This Home
As of October 2020LOVELY HOME BACKING TO WOODS. SUNKEN LIVING ROOM NICE FAMILY ROOM AND BREAKFAST AREA OFF THE KITCHEN WITH LARGE KITCHEN ISLAND. LARGE BEDROOMS UPSTAIRS MASTER WITH SUPER BATH, FINISHED BASEMENT WITH KITCHEN, FAMILY ROOM ,BEDROOM , BATH AND ANOTHER FINISHED ROOM COULD BE 6TH BEDROOM.
Last Agent to Sell the Property
Eva May
RE/MAX Leading Edge Listed on: 01/29/2013
Home Details
Home Type
- Single Family
Est. Annual Taxes
- $6,976
Year Built
- Built in 1994
Lot Details
- 0.37 Acre Lot
- Property is zoned RED
HOA Fees
- $21 Monthly HOA Fees
Parking
- 2 Car Attached Garage
- Front Facing Garage
- Garage Door Opener
- Driveway
- Off-Street Parking
Home Design
- Colonial Architecture
- Aluminum Siding
- Vinyl Siding
Interior Spaces
- Property has 3 Levels
- Chair Railings
- Crown Molding
- Ceiling Fan
- 1 Fireplace
- Window Treatments
- Family Room Off Kitchen
- Wood Flooring
Kitchen
- Second Kitchen
- Breakfast Area or Nook
- Eat-In Kitchen
- Gas Oven or Range
- Microwave
- Dishwasher
- Kitchen Island
- Disposal
Bedrooms and Bathrooms
- 5 Bedrooms
- En-Suite Bathroom
- 3.5 Bathrooms
Laundry
- Dryer
- Washer
Finished Basement
- Walk-Out Basement
- Rear Basement Entry
Accessible Home Design
- Level Entry For Accessibility
Utilities
- Forced Air Heating and Cooling System
- Vented Exhaust Fan
- Natural Gas Water Heater
- Public Septic
Listing and Financial Details
- Tax Lot 49
- Assessor Parcel Number 1401251643
- $173 Front Foot Fee per year
Ownership History
Purchase Details
Purchase Details
Home Financials for this Owner
Home Financials are based on the most recent Mortgage that was taken out on this home.Purchase Details
Home Financials for this Owner
Home Financials are based on the most recent Mortgage that was taken out on this home.Purchase Details
Home Financials for this Owner
Home Financials are based on the most recent Mortgage that was taken out on this home.Purchase Details
Home Financials for this Owner
Home Financials are based on the most recent Mortgage that was taken out on this home.Similar Homes in Elkridge, MD
Home Values in the Area
Average Home Value in this Area
Purchase History
| Date | Type | Sale Price | Title Company |
|---|---|---|---|
| Deed | -- | -- | |
| Deed | $599,900 | Lakeside Title Company | |
| Deed | $515,000 | Stewart Title Guaranty Co | |
| Deed | $545,000 | -- | |
| Deed | $274,985 | -- |
Mortgage History
| Date | Status | Loan Amount | Loan Type |
|---|---|---|---|
| Previous Owner | $509,915 | New Conventional | |
| Previous Owner | $50,000 | Closed End Mortgage | |
| Previous Owner | $412,000 | New Conventional | |
| Previous Owner | $530,625 | VA | |
| Previous Owner | $203,150 | No Value Available |
Property History
| Date | Event | Price | Change | Sq Ft Price |
|---|---|---|---|---|
| 10/16/2020 10/16/20 | Sold | $599,900 | 0.0% | $161 / Sq Ft |
| 09/05/2020 09/05/20 | Pending | -- | -- | -- |
| 09/03/2020 09/03/20 | For Sale | $599,900 | 0.0% | $161 / Sq Ft |
| 08/14/2020 08/14/20 | Pending | -- | -- | -- |
| 08/09/2020 08/09/20 | For Sale | $599,900 | 0.0% | $161 / Sq Ft |
| 08/22/2019 08/22/19 | Rented | $2,850 | 0.0% | -- |
| 08/20/2019 08/20/19 | Under Contract | -- | -- | -- |
| 08/13/2019 08/13/19 | For Rent | $2,850 | 0.0% | -- |
| 05/15/2013 05/15/13 | Sold | $515,000 | 0.0% | $178 / Sq Ft |
| 02/11/2013 02/11/13 | Pending | -- | -- | -- |
| 01/29/2013 01/29/13 | For Sale | $515,000 | -- | $178 / Sq Ft |
Tax History Compared to Growth
Tax History
| Year | Tax Paid | Tax Assessment Tax Assessment Total Assessment is a certain percentage of the fair market value that is determined by local assessors to be the total taxable value of land and additions on the property. | Land | Improvement |
|---|---|---|---|---|
| 2024 | $9,242 | $637,167 | $0 | $0 |
| 2023 | $8,783 | $567,500 | $167,500 | $400,000 |
| 2022 | $8,743 | $567,500 | $167,500 | $400,000 |
| 2021 | $4,792 | $567,500 | $167,500 | $400,000 |
| 2020 | $8,982 | $584,100 | $159,500 | $424,600 |
| 2019 | $8,271 | $573,600 | $0 | $0 |
| 2018 | $8,242 | $563,100 | $0 | $0 |
| 2017 | $7,730 | $552,600 | $0 | $0 |
| 2016 | -- | $527,333 | $0 | $0 |
| 2015 | -- | $502,067 | $0 | $0 |
| 2014 | -- | $476,800 | $0 | $0 |
Agents Affiliated with this Home
-
Daniel McDevitt

Seller's Agent in 2020
Daniel McDevitt
Cummings & Co Realtors
(410) 593-3432
132 Total Sales
-
Roma Elhabashy

Buyer's Agent in 2020
Roma Elhabashy
The Blackstone Real Estate LLC
(301) 408-8877
41 Total Sales
-
N
Buyer's Agent in 2019
Non Member Member
Metropolitan Regional Information Systems
-
E
Seller's Agent in 2013
Eva May
RE/MAX
-
Katerina Erhard

Seller Co-Listing Agent in 2013
Katerina Erhard
4th Colony Realty
(410) 980-6210
123 Total Sales
-
Rita Ahuja

Buyer's Agent in 2013
Rita Ahuja
Remax Realty Group
(301) 467-1718
56 Total Sales
Map
Source: Bright MLS
MLS Number: 1003326746
APN: 01-251643
- 5879 Bonnie View Ln
- 6050 Old Washington Rd
- 7209 Barry Ln
- 7136 Daniel John Dr
- 7269 Elkridge Crossing Way
- 5842 Claremont Dr
- 5941 Elk Forest Ct
- 7230 Darby Downs Unit UTD
- 7222 Elkridge Crossing Way
- 6201 Old Washington Rd
- 7223 Darby Downs
- 7211 Darby Downs
- 5865 Main St
- 5976 Elk Forest Ct
- 6028 Toomey Ln
- 6052 Toomey Ln
- 6259 Old Washington Rd
- 6038 Joseph Scott Dr
- 6092 Rock Glen Dr
- 7356 Montgomery Rd
