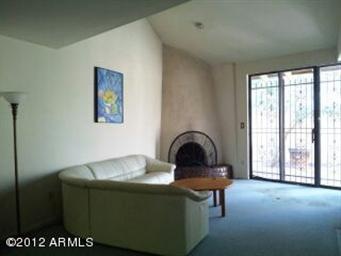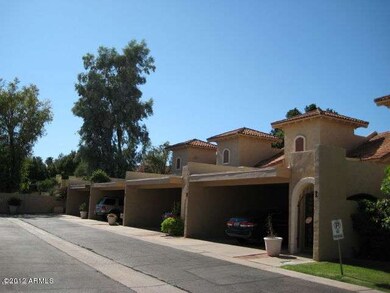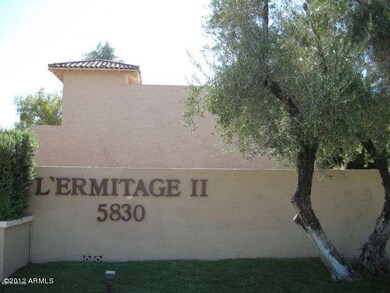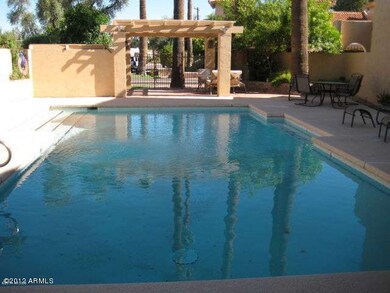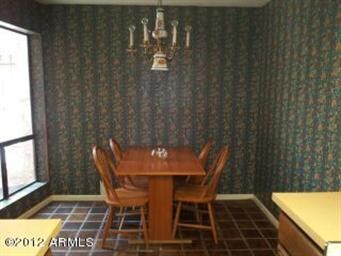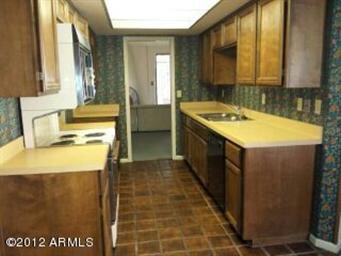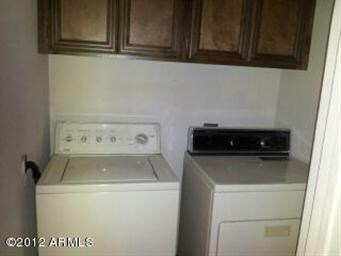
5830 N 12th Place Unit 3 Phoenix, AZ 85014
Camelback East Village NeighborhoodHighlights
- Two Primary Bathrooms
- Santa Barbara Architecture
- Cul-De-Sac
- Phoenix Coding Academy Rated A
- 1 Fireplace
- Eat-In Kitchen
About This Home
As of November 2020Wonderful Central Corridor location in the highly sought after Madison School District. MID CENTURY MODERN Spacious two-level townhome with vaulted ceilings in living room, balcony off master, wood burning beehive fireplace, private patio area, wet bar, indoor laundry. Awesome loft upstairs makes a great office or art studio area. Super friendly community with only 9 units. Both bedrooms have walk-in closets and large bathrooms. Security gated entryway. You'll enjoy this amazing area allowing you to walk to FANTASTIC restaurants..
Last Agent to Sell the Property
Stephen Mora
Realty ONE Group License #SA567122000 Listed on: 08/03/2012
Townhouse Details
Home Type
- Townhome
Est. Annual Taxes
- $1,198
Year Built
- Built in 1980
Lot Details
- 1,943 Sq Ft Lot
- Cul-De-Sac
- Block Wall Fence
- Front and Back Yard Sprinklers
Parking
- 2 Carport Spaces
Home Design
- Santa Barbara Architecture
- Spanish Architecture
- Wood Frame Construction
- Built-Up Roof
- Foam Roof
- Stucco
Interior Spaces
- 1,736 Sq Ft Home
- 2-Story Property
- 1 Fireplace
- Tile Flooring
Kitchen
- Eat-In Kitchen
- Breakfast Bar
- Dishwasher
Bedrooms and Bathrooms
- 2 Bedrooms
- Walk-In Closet
- Two Primary Bathrooms
- Primary Bathroom is a Full Bathroom
- 2 Bathrooms
- Dual Vanity Sinks in Primary Bathroom
Laundry
- Dryer
- Washer
Schools
- Madison Elementary School
- Madison Park Middle School
Utilities
- Refrigerated Cooling System
- Heating Available
- High Speed Internet
- Cable TV Available
Additional Features
- Patio
- Property is near a bus stop
Community Details
- Property has a Home Owners Association
- L'ermitage Ii Association
- Built by UKNOWN
- L'ermitage 2 Subdivision
Listing and Financial Details
- Tax Lot 3
- Assessor Parcel Number 162-04-151
Ownership History
Purchase Details
Home Financials for this Owner
Home Financials are based on the most recent Mortgage that was taken out on this home.Purchase Details
Home Financials for this Owner
Home Financials are based on the most recent Mortgage that was taken out on this home.Purchase Details
Home Financials for this Owner
Home Financials are based on the most recent Mortgage that was taken out on this home.Purchase Details
Home Financials for this Owner
Home Financials are based on the most recent Mortgage that was taken out on this home.Similar Homes in Phoenix, AZ
Home Values in the Area
Average Home Value in this Area
Purchase History
| Date | Type | Sale Price | Title Company |
|---|---|---|---|
| Warranty Deed | $360,000 | Lawyers Title Of Arizona Inc | |
| Warranty Deed | $208,000 | Fidelity Natl Title Agency I | |
| Warranty Deed | $130,500 | Sterling Title Agency Llc | |
| Warranty Deed | $105,000 | First American Title |
Mortgage History
| Date | Status | Loan Amount | Loan Type |
|---|---|---|---|
| Open | $268,500 | New Conventional | |
| Previous Owner | $187,200 | New Conventional | |
| Previous Owner | $90,500 | New Conventional | |
| Previous Owner | $136,000 | Fannie Mae Freddie Mac | |
| Previous Owner | $16,830 | Credit Line Revolving | |
| Previous Owner | $137,700 | Unknown | |
| Previous Owner | $137,700 | Unknown | |
| Previous Owner | $99,750 | New Conventional |
Property History
| Date | Event | Price | Change | Sq Ft Price |
|---|---|---|---|---|
| 11/10/2020 11/10/20 | Sold | $360,000 | 0.0% | $209 / Sq Ft |
| 10/06/2020 10/06/20 | Pending | -- | -- | -- |
| 10/02/2020 10/02/20 | For Sale | $360,000 | +73.1% | $209 / Sq Ft |
| 09/23/2016 09/23/16 | Sold | $208,000 | 0.0% | $120 / Sq Ft |
| 08/14/2016 08/14/16 | For Sale | $208,000 | +59.4% | $120 / Sq Ft |
| 09/07/2012 09/07/12 | Sold | $130,500 | 0.0% | $75 / Sq Ft |
| 08/07/2012 08/07/12 | Pending | -- | -- | -- |
| 08/06/2012 08/06/12 | Off Market | $130,500 | -- | -- |
| 07/30/2012 07/30/12 | For Sale | $134,900 | -- | $78 / Sq Ft |
Tax History Compared to Growth
Tax History
| Year | Tax Paid | Tax Assessment Tax Assessment Total Assessment is a certain percentage of the fair market value that is determined by local assessors to be the total taxable value of land and additions on the property. | Land | Improvement |
|---|---|---|---|---|
| 2025 | $2,329 | $18,899 | -- | -- |
| 2024 | $2,284 | $17,999 | -- | -- |
| 2023 | $2,284 | $34,430 | $6,880 | $27,550 |
| 2022 | $2,216 | $26,970 | $5,390 | $21,580 |
| 2021 | $2,235 | $24,970 | $4,990 | $19,980 |
| 2020 | $1,944 | $24,210 | $4,840 | $19,370 |
| 2019 | $1,900 | $19,200 | $3,840 | $15,360 |
| 2018 | $1,850 | $18,520 | $3,700 | $14,820 |
| 2017 | $1,756 | $16,700 | $3,340 | $13,360 |
| 2016 | $1,932 | $16,320 | $3,260 | $13,060 |
| 2015 | $1,794 | $14,070 | $2,810 | $11,260 |
Agents Affiliated with this Home
-

Seller's Agent in 2020
Susan Harris
Russ Lyon Sotheby's International Realty
(480) 577-6485
14 in this area
35 Total Sales
-

Buyer's Agent in 2020
Alexandra Komichak
eXp Realty
(412) 398-5038
11 in this area
66 Total Sales
-

Seller's Agent in 2016
Christine Battaglia
HomeSmart
(602) 695-4577
1 in this area
6 Total Sales
-
S
Seller's Agent in 2012
Stephen Mora
Realty One Group
-

Seller Co-Listing Agent in 2012
Bob Dickinson
RETSY
(602) 527-8086
7 in this area
73 Total Sales
Map
Source: Arizona Regional Multiple Listing Service (ARMLS)
MLS Number: 4798714
APN: 162-04-151
- 1250 E Bethany Home Rd Unit 4
- 1101 E Bethany Home Rd Unit 1
- 6116 N 12th Place Unit 7
- 6116 N 12th Place Unit 4
- 5707 N 12th Place
- 6105 N 12th Way
- 5724 N 13th Place
- 6103 N 13th St
- 5739 N 11th St
- 1400 E Bethany Home Rd Unit 11
- 1029 E Palo Verde Dr
- 6121 N 11th St
- 5714 N 14th St
- 1201 E Rose Ln Unit 2
- 6001 N 10th Way
- 1009 E Bethany Home Rd
- 1003 E Bethany Home Rd
- 6025 N 10th Place
- 1435 E Rancho Dr
- 1345 E Rose Ln
