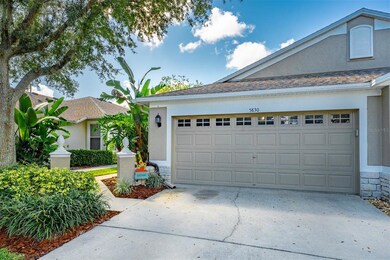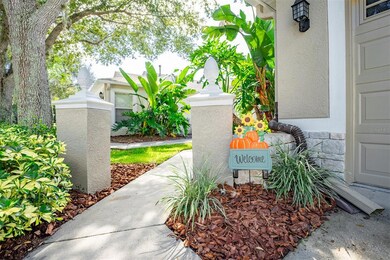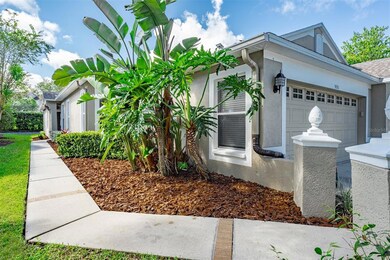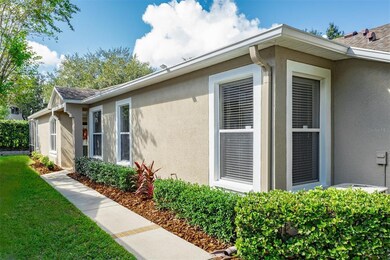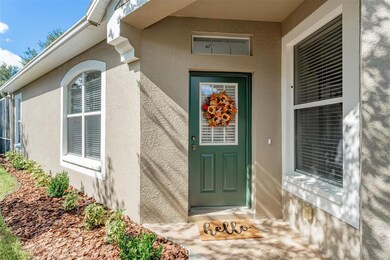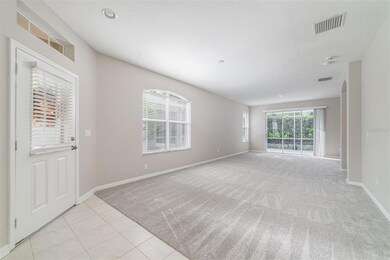
5830 Phoebenest Dr Lithia, FL 33547
FishHawk Ranch NeighborhoodHighlights
- Fitness Center
- Fishing
- Open Floorplan
- Fishhawk Creek Elementary School Rated A
- Gated Community
- Clubhouse
About This Home
As of December 2022NEW PRICE & SELLERS ARE OFFERING BUYERS A CHOICE OF 1 OF 4 INCENTIVES: INCENTIVE #1- $5000 OFF PURCHASE PRICE, INCENTIVE #2- $5000 TOWARDS CLOSING COSTS & PRE-PAIDS, INCENTIVE #3- $5000 TOWARDS AN INTEREST RATE BUY DOWN OR INCENTIVE # 4- $5000 IN DESIGN CREDITS!!!
Bright, updated and located in one of the best areas in Fishhawk Ranch! This MAINTENANCE FREE 3 bedroom, 2 bath, 2 car garage in the gated village of Phoebe Park is ready for you to move in! Recent updates (9/22): new carpet in all bedrooms, interior paint through the whole home, new cabinet doors, hardware & knobs in kitchen & both baths, new granite countertops in kitchen and both baths, all new plumbing fixtures in kitchen & both baths, new light fixtures in laundry room & kitchen, new light/ceiling fans in all bedrooms, all new rocker switches, receptacles & wall plates, new/never used stainless kitchen appliances including a garbage disposal, re-screened & freshly painted lanai floor with new coach light, elevated landscape lights located in the gutters along the walkway to the front door, new landscaping, washer & dyer convey & dryer vent was recently cleaned plus the tile floors through out the home have been professionally cleaned, driveway & walkway have been pressure washed! Roof replaced in 2018 & exterior of home was painted in 2018. There is a water softener loop in the garage and home is plumbed for gas. The Master Suite has both a walk-in & wall closet.
The Master bath has dual sinks, a garden tub, walk-in shower & private water closet. The 3rd bedroom has French doors and can easily double as an office.The home is located within a walking distance from the heart of Fishhawk Ranch; Park Square with a play water fountain, shops & restaurants. Fishhawk Creek Elementary, Fishhawk Early Learning & Day Care Centers along with the Aquatic Club are also in walking distance. As a Fishhawk resident you will enjoy all the amenities & best of all as a Phoebe Park resident you also have your own neighborhood pool! This is Florida living at its best! Call today for your private viewing!
Last Agent to Sell the Property
SIGNATURE REALTY ASSOCIATES License #3274626 Listed on: 09/22/2022
Home Details
Home Type
- Single Family
Est. Annual Taxes
- $5,460
Year Built
- Built in 2005
Lot Details
- 4,523 Sq Ft Lot
- Lot Dimensions are 33.5x135
- North Facing Home
- Property is zoned PD
HOA Fees
Parking
- 2 Car Attached Garage
- Garage Door Opener
- Driveway
Home Design
- Villa
- Slab Foundation
- Shingle Roof
- Block Exterior
Interior Spaces
- 1,720 Sq Ft Home
- 1-Story Property
- Open Floorplan
- Ceiling Fan
- Blinds
- Sliding Doors
- Combination Dining and Living Room
Kitchen
- Eat-In Kitchen
- Dinette
- Range
- Microwave
- Dishwasher
- Stone Countertops
- Disposal
Flooring
- Carpet
- Concrete
- Ceramic Tile
Bedrooms and Bathrooms
- 3 Bedrooms
- Walk-In Closet
- 2 Full Bathrooms
Laundry
- Laundry Room
- Dryer
- Washer
Eco-Friendly Details
- Reclaimed Water Irrigation System
Outdoor Features
- Screened Patio
- Exterior Lighting
- Rain Gutters
- Private Mailbox
Schools
- Fishhawk Creek Elementary School
- Randall Middle School
- Newsome High School
Utilities
- Central Heating and Cooling System
- Heating System Uses Natural Gas
- Natural Gas Connected
- Gas Water Heater
- High Speed Internet
- Cable TV Available
Listing and Financial Details
- Visit Down Payment Resource Website
- Legal Lot and Block 16 / 63
- Assessor Parcel Number U-29-30-21-64J-000063-00016.0
- $1,396 per year additional tax assessments
Community Details
Overview
- Association fees include pool, escrow reserves fund, maintenance structure, ground maintenance
- Phoebe Park / Vanguard Management / Dennis Parks Association, Phone Number (813) 955-5885
- Grand Manors/Deanna Vaughn Fishran@Ciramail.Com Association, Phone Number (813) 578-8884
- Fishhawk Ranch Ph 2 Prcl Subdivision
- Association Owns Recreation Facilities
- The community has rules related to deed restrictions, fencing
Recreation
- Tennis Courts
- Community Playground
- Fitness Center
- Community Pool
- Fishing
Additional Features
- Clubhouse
- Gated Community
Ownership History
Purchase Details
Purchase Details
Home Financials for this Owner
Home Financials are based on the most recent Mortgage that was taken out on this home.Purchase Details
Home Financials for this Owner
Home Financials are based on the most recent Mortgage that was taken out on this home.Similar Homes in Lithia, FL
Home Values in the Area
Average Home Value in this Area
Purchase History
| Date | Type | Sale Price | Title Company |
|---|---|---|---|
| Warranty Deed | -- | None Listed On Document | |
| Warranty Deed | $360,000 | Fidelity National Title | |
| Corporate Deed | $192,900 | Alday Donalson Title Agencie |
Mortgage History
| Date | Status | Loan Amount | Loan Type |
|---|---|---|---|
| Previous Owner | $183,000 | New Conventional | |
| Previous Owner | $144,516 | New Conventional | |
| Previous Owner | $154,312 | Unknown | |
| Closed | $19,289 | No Value Available |
Property History
| Date | Event | Price | Change | Sq Ft Price |
|---|---|---|---|---|
| 12/30/2022 12/30/22 | Sold | $360,000 | -4.0% | $209 / Sq Ft |
| 12/10/2022 12/10/22 | Pending | -- | -- | -- |
| 12/02/2022 12/02/22 | Price Changed | $375,000 | -0.7% | $218 / Sq Ft |
| 10/27/2022 10/27/22 | Price Changed | $377,750 | -0.6% | $220 / Sq Ft |
| 09/22/2022 09/22/22 | For Sale | $380,000 | -- | $221 / Sq Ft |
Tax History Compared to Growth
Tax History
| Year | Tax Paid | Tax Assessment Tax Assessment Total Assessment is a certain percentage of the fair market value that is determined by local assessors to be the total taxable value of land and additions on the property. | Land | Improvement |
|---|---|---|---|---|
| 2024 | $4,371 | $290,307 | -- | -- |
| 2023 | $4,613 | $281,851 | $27,576 | $254,275 |
| 2022 | $6,172 | $263,863 | $25,777 | $238,086 |
| 2021 | $5,460 | $200,072 | $19,499 | $180,573 |
| 2020 | $5,396 | $198,572 | $19,361 | $179,211 |
| 2019 | $5,100 | $183,343 | $17,860 | $165,483 |
| 2018 | $5,008 | $180,927 | $0 | $0 |
| 2017 | $4,697 | $157,368 | $0 | $0 |
| 2016 | $4,742 | $157,386 | $0 | $0 |
| 2015 | $4,631 | $148,282 | $0 | $0 |
| 2014 | $4,633 | $147,253 | $0 | $0 |
| 2013 | -- | $133,866 | $0 | $0 |
Agents Affiliated with this Home
-
Donna Graham

Seller's Agent in 2022
Donna Graham
SIGNATURE REALTY ASSOCIATES
(813) 689-3115
11 in this area
41 Total Sales
-
Sara Peacock

Buyer's Agent in 2022
Sara Peacock
EXP REALTY LLC
(813) 431-6372
8 in this area
29 Total Sales
Map
Source: Stellar MLS
MLS Number: T3404342
APN: U-29-30-21-64J-000063-00016.0
- 5912 Wrenwater Dr
- 6124 Skylarkcrest Dr
- 5951 Parkset Dr
- 6112 Ibispark Dr
- 6104 Gannetwood Place
- 15724 Ibisridge Dr
- 15942 Ternglade Dr
- 5914 Goldenbark Place
- 15944 Ternglade Dr
- 5634 Tanagergrove Way
- 15714 Ibisridge Dr
- 16127 Churchview Dr
- 5920 Beaconpark St
- 5918 Beaconpark St
- 16137 Churchview Dr
- 5806 Terncrest Dr
- 5614 Lark Meadow Place
- 6205 Ibispark Dr
- 16039 Ternglade Dr
- 5804 Terncrest Dr

