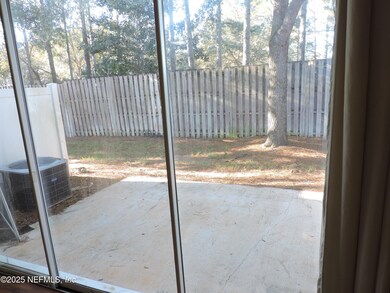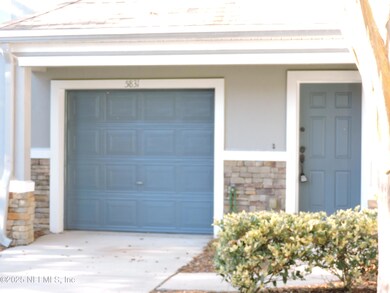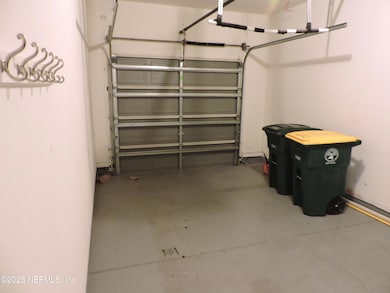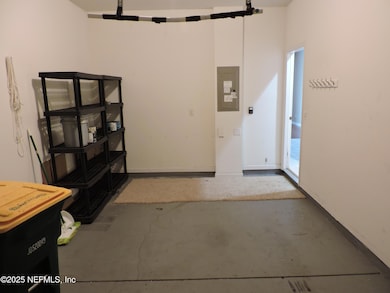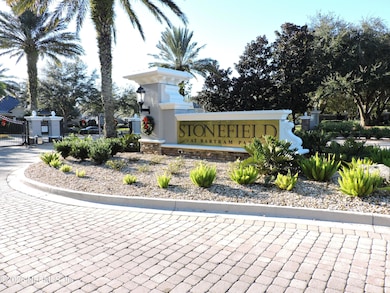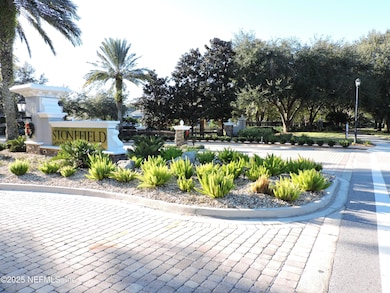
5831 Parkstone Crossing Dr Jacksonville, FL 32258
Del Rio NeighborhoodHighlights
- Fitness Center
- Intercom to Front Desk
- Views of Preserve
- Bartram Springs Elementary School Rated A-
- Gated Community
- Open Floorplan
About This Home
As of May 2025Wonderfully laid out and wonderfully maintained gated townhouse community with NO CDD FEES! This 2 Bedroom/2 Bath, 2-story townhouse has 1419 sf with privacy backing onto a beautiful preserve. This home features a private 1-car garage, half bath, gourmet kitchen with granite ''look'' counters. 42'' cabinets & SS appliances, living room, dining room, (open floor plan), screened porch with storage closet - all on the first floor with lots of natural light. Second floor includes 2 master suites with en-suite bathrooms, large walk-in closets, & laundry room with washer/dryer. The home has been freshly painted, has newer carpet, & includes tile & lovely laminate floors. There are nice amenities including walking trails, community pool, cabana & fitness center. Easy access nearby shopping, restaurants, medical facilities & entertainment. HOA covers all exterior maintenance of the building & landscaping plus ALL pest control, inside and out.
Last Agent to Sell the Property
COLDWELL BANKER VANGUARD REALTY License #3336763 Listed on: 01/21/2025

Townhouse Details
Home Type
- Townhome
Est. Annual Taxes
- $3,998
Year Built
- Built in 2004
Lot Details
- 2,178 Sq Ft Lot
- Property fronts a private road
HOA Fees
- $187 Monthly HOA Fees
Parking
- 1 Car Attached Garage
- Garage Door Opener
- Off-Street Parking
Property Views
- Views of Preserve
- Views of Trees
Home Design
- Traditional Architecture
- Brick or Stone Veneer
- Wood Frame Construction
- Shingle Roof
- Stucco
Interior Spaces
- 1,419 Sq Ft Home
- 2-Story Property
- Open Floorplan
- Vaulted Ceiling
- Entrance Foyer
- Great Room
- Dining Room
- Screened Porch
Kitchen
- Breakfast Bar
- Electric Range
- Microwave
- Dishwasher
- Disposal
Flooring
- Carpet
- Laminate
- Tile
Bedrooms and Bathrooms
- 2 Bedrooms
- Bathtub and Shower Combination in Primary Bathroom
Laundry
- Laundry on upper level
- Dryer
- Washer
Home Security
- Security Lights
- Security Gate
Accessible Home Design
- Central Living Area
- Accessibility Features
- Accessible Approach with Ramp
- Accessible Entrance
Schools
- Bartram Springs Elementary School
- Twin Lakes Academy Middle School
- Mandarin High School
Utilities
- Central Heating and Cooling System
Listing and Financial Details
- Assessor Parcel Number 1587671200
Community Details
Overview
- Association fees include ground maintenance, maintenance structure, pest control, trash
- Stonefield At Bartram Par Subdivision
Amenities
- Intercom to Front Desk
Recreation
- Fitness Center
- Jogging Path
Security
- Gated Community
- Fire and Smoke Detector
Ownership History
Purchase Details
Home Financials for this Owner
Home Financials are based on the most recent Mortgage that was taken out on this home.Purchase Details
Home Financials for this Owner
Home Financials are based on the most recent Mortgage that was taken out on this home.Purchase Details
Home Financials for this Owner
Home Financials are based on the most recent Mortgage that was taken out on this home.Purchase Details
Home Financials for this Owner
Home Financials are based on the most recent Mortgage that was taken out on this home.Purchase Details
Home Financials for this Owner
Home Financials are based on the most recent Mortgage that was taken out on this home.Purchase Details
Home Financials for this Owner
Home Financials are based on the most recent Mortgage that was taken out on this home.Purchase Details
Purchase Details
Purchase Details
Home Financials for this Owner
Home Financials are based on the most recent Mortgage that was taken out on this home.Similar Homes in Jacksonville, FL
Home Values in the Area
Average Home Value in this Area
Purchase History
| Date | Type | Sale Price | Title Company |
|---|---|---|---|
| Warranty Deed | $240,000 | Ponte Vedra Title | |
| Warranty Deed | $240,000 | Ponte Vedra Title | |
| Warranty Deed | $165,000 | Attorney | |
| Interfamily Deed Transfer | -- | Attorney | |
| Deed | $100 | -- | |
| Warranty Deed | $129,000 | Attorney | |
| Special Warranty Deed | $76,500 | Attorney | |
| Trustee Deed | $66,100 | Attorney | |
| Special Warranty Deed | -- | New House Title L L C | |
| Special Warranty Deed | $137,500 | Homebuilders Title |
Mortgage History
| Date | Status | Loan Amount | Loan Type |
|---|---|---|---|
| Previous Owner | $124,190 | New Conventional | |
| Previous Owner | $126,663 | FHA | |
| Previous Owner | $61,200 | New Conventional | |
| Previous Owner | $138,441 | FHA | |
| Previous Owner | $19,105 | Unknown | |
| Previous Owner | $136,396 | FHA |
Property History
| Date | Event | Price | Change | Sq Ft Price |
|---|---|---|---|---|
| 07/01/2025 07/01/25 | Rented | $1,800 | 0.0% | -- |
| 06/21/2025 06/21/25 | Under Contract | -- | -- | -- |
| 05/18/2025 05/18/25 | For Rent | $1,800 | 0.0% | -- |
| 05/07/2025 05/07/25 | Sold | $240,000 | -7.7% | $169 / Sq Ft |
| 01/21/2025 01/21/25 | For Sale | $259,900 | +57.5% | $183 / Sq Ft |
| 04/07/2024 04/07/24 | Off Market | $165,000 | -- | -- |
| 12/17/2023 12/17/23 | Off Market | $165,000 | -- | -- |
| 12/17/2023 12/17/23 | Off Market | $1,350 | -- | -- |
| 12/17/2023 12/17/23 | Off Market | $129,000 | -- | -- |
| 10/18/2019 10/18/19 | Rented | $1,350 | 0.0% | -- |
| 10/13/2019 10/13/19 | Under Contract | -- | -- | -- |
| 10/02/2019 10/02/19 | For Rent | $1,350 | 0.0% | -- |
| 08/30/2019 08/30/19 | Sold | $165,000 | -2.9% | $116 / Sq Ft |
| 08/20/2019 08/20/19 | Pending | -- | -- | -- |
| 08/07/2019 08/07/19 | For Sale | $170,000 | +31.8% | $120 / Sq Ft |
| 09/12/2013 09/12/13 | Sold | $129,000 | -3.7% | $91 / Sq Ft |
| 08/19/2013 08/19/13 | Pending | -- | -- | -- |
| 07/25/2013 07/25/13 | For Sale | $134,000 | -- | $94 / Sq Ft |
Tax History Compared to Growth
Tax History
| Year | Tax Paid | Tax Assessment Tax Assessment Total Assessment is a certain percentage of the fair market value that is determined by local assessors to be the total taxable value of land and additions on the property. | Land | Improvement |
|---|---|---|---|---|
| 2025 | $3,998 | $226,506 | -- | -- |
| 2024 | $3,998 | $229,035 | $75,000 | $154,035 |
| 2023 | $3,790 | $227,119 | $65,000 | $162,119 |
| 2022 | $3,198 | $193,410 | $45,000 | $148,410 |
| 2021 | $2,880 | $154,709 | $40,000 | $114,709 |
| 2020 | $2,707 | $143,927 | $26,000 | $117,927 |
| 2019 | $1,699 | $126,835 | $0 | $0 |
| 2018 | $1,672 | $124,471 | $0 | $0 |
| 2017 | $1,646 | $121,911 | $15,500 | $106,411 |
| 2016 | $2,296 | $114,411 | $0 | $0 |
| 2015 | $2,229 | $108,831 | $0 | $0 |
| 2014 | $2,140 | $103,033 | $0 | $0 |
Agents Affiliated with this Home
-
William Vasana

Seller's Agent in 2025
William Vasana
KELLER WILLIAMS JACKSONVILLE
(904) 307-8998
4 in this area
65 Total Sales
-
Thomas Hammond

Seller's Agent in 2025
Thomas Hammond
COLDWELL BANKER VANGUARD REALTY
(904) 806-1218
1 in this area
83 Total Sales
-
Nancy Hammond

Seller Co-Listing Agent in 2025
Nancy Hammond
COLDWELL BANKER VANGUARD REALTY
(816) 820-6103
1 in this area
97 Total Sales
-
Mike Carter

Buyer's Agent in 2025
Mike Carter
ASSIST2SELL BUYERS & SELLERS REALTY
(904) 654-6654
4 in this area
98 Total Sales
-
A
Seller's Agent in 2019
AMANDA KEKIC
CENTURY 21 FIRST COAST
-
TERRI APODACA

Buyer's Agent in 2019
TERRI APODACA
DAVIDSON REALTY, INC.
(904) 599-3339
37 Total Sales
Map
Source: realMLS (Northeast Florida Multiple Listing Service)
MLS Number: 2066000
APN: 158767-1200
- 5901 Parkstone Crossing Dr
- 12700 Bartram Park Blvd Unit 423
- 12700 Bartram Park Blvd Unit 1923
- 12700 Bartram Park Blvd Unit 2032
- 12700 Bartram Park Blvd Unit 1911
- 12700 Bartram Park Blvd Unit 2018
- 12700 Bartram Park Blvd Unit 338
- 12700 Bartram Park Blvd Unit 1538
- 12700 Bartram Park Blvd Unit 914
- 12700 Bartram Park Blvd Unit 2333
- 12700 Bartram Park Blvd Unit 328
- 12700 Bartram Park Blvd Unit 124
- 5923 Pavilion Dr
- 5966 Pavilion Dr
- 6116 Clearsky Dr
- 13492 Gemfire Ct
- 13495 Sunstone St
- 13501 Sunstone St
- 6143 Eclipse Cir
- 13031 Shallowater Rd

