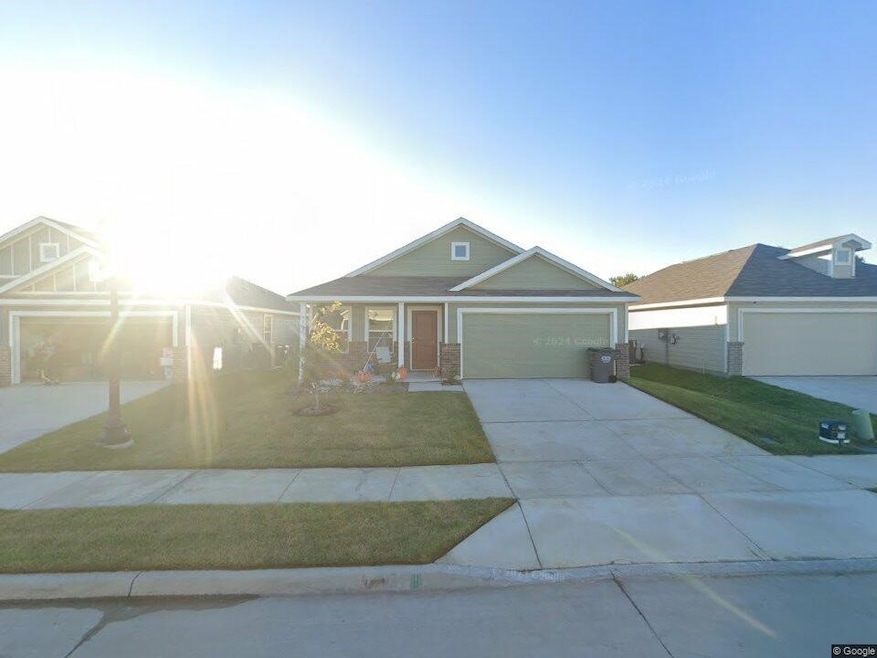
5832 Cherry Hollow Way Princeton, TX 75407
Highlights
- Traditional Architecture
- 1-Story Property
- Central Air
- Interior Lot
- Landscaped
- 2 Car Garage
About This Home
This beautifully crafted single-story home combines comfort, functionality, and style, offering everything you need on one convenient level. At the heart of the residence, the main living area showcases a spacious open-concept design that seamlessly connects the kitchen, dining room, and family room. This layout encourages effortless interaction, whether you’re preparing meals, hosting gatherings, or simply enjoying quiet evenings with loved ones. The modern kitchen is designed to be both practical and inviting, with ample counter space, cabinetry, and a natural flow into the dining area, making it ideal for everyday living and entertaining. The family room serves as a warm and welcoming hub, perfect for relaxation or socializing.
Listing Agent
VP Realty Services Brokerage Phone: 214-597-0294 License #0605532 Listed on: 11/20/2025

Home Details
Home Type
- Single Family
Est. Annual Taxes
- $773
Year Built
- Built in 2024
Lot Details
- 1,259 Sq Ft Lot
- Wood Fence
- Landscaped
- Interior Lot
- Sprinkler System
- Few Trees
HOA Fees
- $29 Monthly HOA Fees
Parking
- 2 Car Garage
Home Design
- Traditional Architecture
- Brick Exterior Construction
- Brick Foundation
- Stone Foundation
- Slab Foundation
- Wood Siding
- Concrete Siding
Interior Spaces
- 1,260 Sq Ft Home
- 1-Story Property
- Carpet
Kitchen
- Dishwasher
- Disposal
Bedrooms and Bathrooms
- 3 Bedrooms
- 2 Full Bathrooms
Home Security
- Fire and Smoke Detector
- Fire Sprinkler System
Eco-Friendly Details
- Energy-Efficient HVAC
- Energy-Efficient Insulation
Schools
- Harper Elementary School
- Lovelady High School
Utilities
- Central Air
Listing and Financial Details
- Residential Lease
- Property Available on 11/19/25
- Tenant pays for all utilities, electricity, gas, sewer, trash collection, water
- Legal Lot and Block 19 / A
- Assessor Parcel Number R1295800A01901
Community Details
Overview
- Association fees include all facilities
- Bridgewater Ph 6 Subdivision
Pet Policy
- Pet Deposit $600
- 2 Pets Allowed
- Dogs and Cats Allowed
Map
About the Listing Agent
Viren's Other Listings
Source: North Texas Real Estate Information Systems (NTREIS)
MLS Number: 21115684
APN: R-12958-00A-0190-1
- 5900 Crystal Water Way
- 5906 Wedgemere Dr
- 200 Rubylace Dr
- 5808 Timber Point Dr
- 5832 Timber Point Dr
- 5848 Timber Point Dr
- 245 Boxberry Way
- 241 Boxberry Way
- 237 Boxberry Way
- 5711 Bristle Leaf Dr
- 155 Plumcove Dr
- 5644 Rockrose Ln
- 123 Plumcove Dr
- 419 Moray Dr
- 6011 Pinion Trail
- 6013 Pinion Trail
- 6009 Pinion Trail
- 6016 Pinion Trail
- 6020 Pinion Trail
- Hazel Plan at Arbor Trails South
- 5842 Rock Maple Dr
- 200 Rubylace Dr
- 5808 Timber Point Dr
- 208 Rubylace Dr
- 6020 Sumlin Way
- 6020 Sumlin Way
- 352 Br Vlg Way
- 514 Cochran
- 5532 Timber Point Dr
- 308 Br Vlg Way
- 6016 Primrose Rd
- 614 Cochran Dr
- 337 Br Vlg Way
- 5816 Rockrose Ln
- 5924 Timber Point Dr
- 5924 Timber Pt Dr
- 5648 Rockrose Ln
- 5644 Rockrose Ln
- 238 Br Vlg Way
- 131 Plumcove Dr
