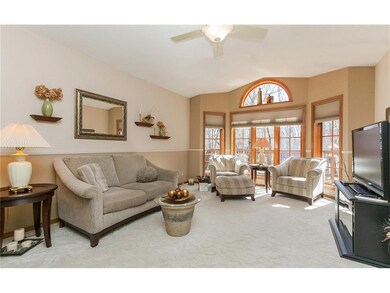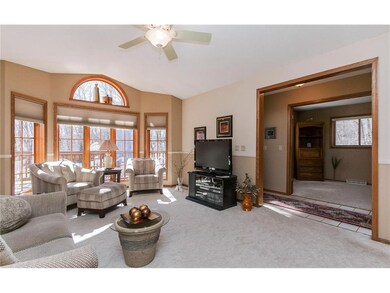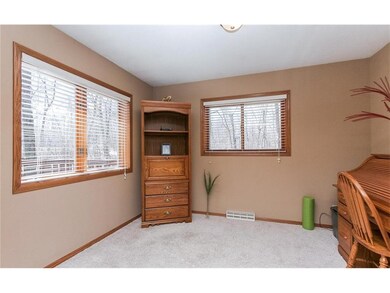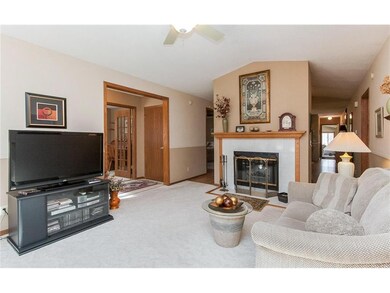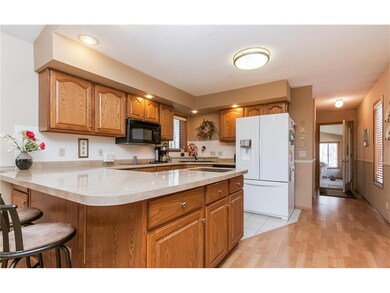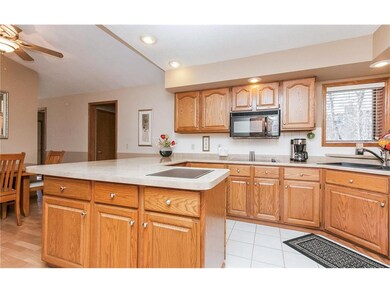
5833 Timber Creek Rd Cedar Rapids, IA 52411
Highlights
- Deck
- Wooded Lot
- Den
- John F. Kennedy High School Rated A-
- Raised Ranch Architecture
- 2 Car Attached Garage
About This Home
As of May 2019Rare semi wooded acreage within minutes of Ne Cedar Rapids and Hiawatha. Super clean and lovingly maintained property. 3 bedroom 3 full bath home complete with with vaulted ceiling, striking fireplace and main level master suite. Spacious open kitchen with breakfast bar and plenty of prep space. 3 seasons rooms ideal for watching wildlife or relaxing and grabbing a great book. Main level laundry, and an office or great flex room. Central vac. Heated garage with floor drains and workbench area. Double decks ideal for summer grilling or entertaining. Total enjoyment of the private woods and quiet country living but minutes from shopping and major employers. RV and boat parking area and additional storage shed. Hurry, hidden country gems like this do not last long!
Home Details
Home Type
- Single Family
Est. Annual Taxes
- $2,989
Year Built
- 1992
Lot Details
- 0.99 Acre Lot
- Fenced
- Wooded Lot
HOA Fees
- $13 Monthly HOA Fees
Home Design
- Raised Ranch Architecture
- Ranch Style House
- Poured Concrete
- Frame Construction
- Vinyl Construction Material
Interior Spaces
- Central Vacuum
- Gas Fireplace
- Living Room with Fireplace
- Combination Kitchen and Dining Room
- Den
- Basement Fills Entire Space Under The House
Kitchen
- Eat-In Kitchen
- Breakfast Bar
- Range<<rangeHoodToken>>
- <<microwave>>
- Dishwasher
- Disposal
Bedrooms and Bathrooms
- Primary bedroom located on second floor
Parking
- 2 Car Attached Garage
- Tuck Under Parking
- Heated Garage
- Garage Door Opener
Outdoor Features
- Deck
Utilities
- Forced Air Cooling System
- Heating System Uses Gas
- Well
- Gas Water Heater
- Water Softener Leased
- Septic System
Ownership History
Purchase Details
Home Financials for this Owner
Home Financials are based on the most recent Mortgage that was taken out on this home.Purchase Details
Home Financials for this Owner
Home Financials are based on the most recent Mortgage that was taken out on this home.Purchase Details
Home Financials for this Owner
Home Financials are based on the most recent Mortgage that was taken out on this home.Purchase Details
Home Financials for this Owner
Home Financials are based on the most recent Mortgage that was taken out on this home.Similar Homes in the area
Home Values in the Area
Average Home Value in this Area
Purchase History
| Date | Type | Sale Price | Title Company |
|---|---|---|---|
| Warranty Deed | $267,000 | None Available | |
| Warranty Deed | -- | None Available | |
| Warranty Deed | -- | None Available | |
| Warranty Deed | $149,500 | -- |
Mortgage History
| Date | Status | Loan Amount | Loan Type |
|---|---|---|---|
| Previous Owner | $107,000 | New Conventional | |
| Previous Owner | $172,500 | No Value Available | |
| Previous Owner | $50,000 | No Value Available |
Property History
| Date | Event | Price | Change | Sq Ft Price |
|---|---|---|---|---|
| 05/23/2019 05/23/19 | Sold | $267,000 | 0.0% | $144 / Sq Ft |
| 04/12/2019 04/12/19 | Pending | -- | -- | -- |
| 04/10/2019 04/10/19 | For Sale | $267,000 | +22.8% | $144 / Sq Ft |
| 06/03/2016 06/03/16 | Sold | $217,500 | -4.4% | $118 / Sq Ft |
| 04/08/2016 04/08/16 | Pending | -- | -- | -- |
| 03/13/2016 03/13/16 | For Sale | $227,500 | -- | $123 / Sq Ft |
Tax History Compared to Growth
Tax History
| Year | Tax Paid | Tax Assessment Tax Assessment Total Assessment is a certain percentage of the fair market value that is determined by local assessors to be the total taxable value of land and additions on the property. | Land | Improvement |
|---|---|---|---|---|
| 2023 | $3,694 | $324,500 | $64,000 | $260,500 |
| 2022 | $3,650 | $261,400 | $80,000 | $181,400 |
| 2021 | $3,790 | $261,400 | $80,000 | $181,400 |
| 2020 | $3,790 | $250,900 | $65,000 | $185,900 |
| 2019 | $3,402 | $238,600 | $65,000 | $173,600 |
| 2018 | $3,328 | $238,600 | $65,000 | $173,600 |
| 2017 | $2,969 | $204,600 | $65,000 | $139,600 |
| 2016 | $2,969 | $204,600 | $65,000 | $139,600 |
| 2015 | $2,840 | $204,600 | $65,000 | $139,600 |
| 2014 | $2,860 | $204,600 | $65,000 | $139,600 |
| 2013 | $2,800 | $204,600 | $65,000 | $139,600 |
Agents Affiliated with this Home
-
Randy Richter

Seller's Agent in 2019
Randy Richter
Ruhl & Ruhl
(319) 310-1430
112 Total Sales
-
Meridith Hoffman

Seller's Agent in 2016
Meridith Hoffman
Pinnacle Realty LLC
(319) 350-5308
115 Total Sales
-
Amy Bishop

Seller Co-Listing Agent in 2016
Amy Bishop
RE/MAX
(319) 270-8450
210 Total Sales
-
Peggy Kreutner

Buyer's Agent in 2016
Peggy Kreutner
RE/MAX
(319) 721-7054
33 Total Sales
Map
Source: Cedar Rapids Area Association of REALTORS®
MLS Number: 1602674
APN: 12244-52001-00000
- 5823 Timber Creek Rd
- 3015 Prairielight Ct
- 3012 Prairielight Ct
- 3011 Prairielight Ct
- 0
- 3003 Prairielight Ct
- 2911 Savannah Dr
- 2890 Meadow Ct
- 2854 Mary Green Rd
- 2856 Mary Green Rd
- 2860 Mary Green Rd
- 2852 Mary Green Rd
- 2858 Mary Green Rd
- 2851 Mary Green Rd
- 2857 Mary Green Rd
- 3534 Reed Rd
- 3551 Mclain Way
- 3553 Mclain Way
- 3526 Reed Rd
- 2729 Prairielight Dr

