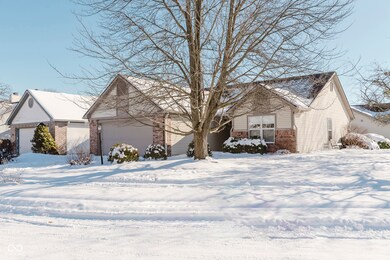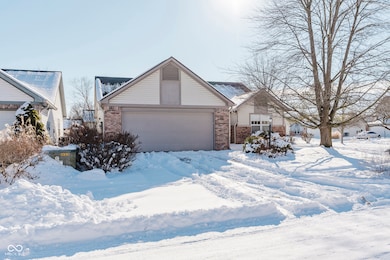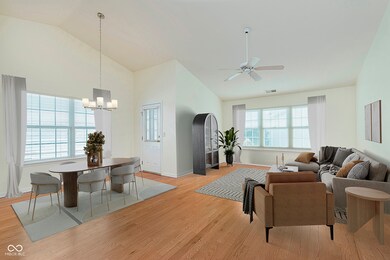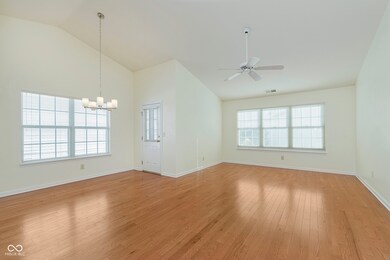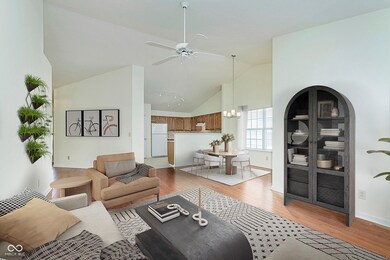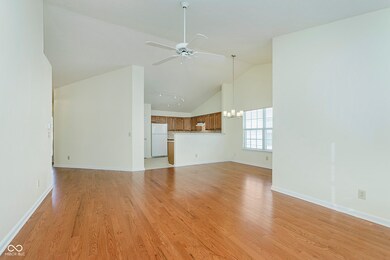
5837 Common Cir Indianapolis, IN 46220
Devonshire NeighborhoodHighlights
- Updated Kitchen
- Cathedral Ceiling
- Engineered Wood Flooring
- Clearwater Elementary School Rated A-
- Ranch Style House
- Enclosed Glass Porch
About This Home
As of February 2025A charming, cozy well-loved ranch home in one of Indy's most desirable neighborhoods near Lake Kesslerwood! You'll love the surroundings and can feel the pride of ownership when you pull into the neighborhood. This home offers classic curb appeal with mature landscaping and brick features. Inside you are met with an open-concept living area with soaring ceilings! The kitchen, great room and dining area are all open for ease of use and casual everyday living. The kitchen comes with all appliances, offers solid surface countertops and a tiled backsplash. Adjacent laundry room offers a great spot for a "drop zone," overflow pantry and supply storage! Your great room walks out into a fully enclosed porch that can almost be used year-round! Just open the windows for fresh air! For privacy, a short hallway leads to the bedrooms - 2 spare/guest rooms and a luxurious primary suite with its own private bath and WIC. Organizers built in to all the closets, custom built-ins in one of the spare rooms and some updated light fixtures are just some of the upgrades made by the owner. So close to all the conveniences along Allisonville yet tucked away in a quiet little neighborhood, you won't want to miss this one!
Last Agent to Sell the Property
CENTURY 21 Scheetz Brokerage Email: kyazel@c21scheetz.com License #RB14041596 Listed on: 01/31/2025

Home Details
Home Type
- Single Family
Est. Annual Taxes
- $2,668
Year Built
- Built in 1994
HOA Fees
- $47 Monthly HOA Fees
Parking
- 2 Car Attached Garage
Home Design
- Ranch Style House
- Traditional Architecture
- Brick Exterior Construction
- Slab Foundation
- Vinyl Siding
- Vinyl Construction Material
Interior Spaces
- 1,402 Sq Ft Home
- Built-in Bookshelves
- Woodwork
- Cathedral Ceiling
- Paddle Fans
- Vinyl Clad Windows
- Entrance Foyer
- Fire and Smoke Detector
Kitchen
- Updated Kitchen
- Eat-In Kitchen
- Breakfast Bar
- Electric Oven
- Range Hood
- Dishwasher
Flooring
- Engineered Wood
- Vinyl
Bedrooms and Bathrooms
- 3 Bedrooms
- Walk-In Closet
- 2 Full Bathrooms
Laundry
- Laundry on main level
- Dryer
- Washer
Accessible Home Design
- Accessible Full Bathroom
- Halls are 36 inches wide or more
- Handicap Accessible
- Accessibility Features
- Entry thresholds less than 1/2 inches
- Accessible Entrance
Outdoor Features
- Enclosed Glass Porch
- Screened Patio
Additional Features
- 5,053 Sq Ft Lot
- Forced Air Heating System
Community Details
- Association fees include maintenance, home owners, snow removal
- Association Phone (317) 915-0400
- Kessler Commons Subdivision
- Property managed by Association Management
Listing and Financial Details
- Legal Lot and Block 53 / 2
- Assessor Parcel Number 490704129027000800
- Seller Concessions Not Offered
Ownership History
Purchase Details
Home Financials for this Owner
Home Financials are based on the most recent Mortgage that was taken out on this home.Purchase Details
Similar Homes in Indianapolis, IN
Home Values in the Area
Average Home Value in this Area
Purchase History
| Date | Type | Sale Price | Title Company |
|---|---|---|---|
| Warranty Deed | $271,513 | None Listed On Document | |
| Interfamily Deed Transfer | -- | None Available |
Mortgage History
| Date | Status | Loan Amount | Loan Type |
|---|---|---|---|
| Open | $257,937 | New Conventional |
Property History
| Date | Event | Price | Change | Sq Ft Price |
|---|---|---|---|---|
| 02/19/2025 02/19/25 | Sold | $271,513 | +2.5% | $194 / Sq Ft |
| 02/04/2025 02/04/25 | Pending | -- | -- | -- |
| 01/31/2025 01/31/25 | For Sale | $264,900 | -- | $189 / Sq Ft |
Tax History Compared to Growth
Tax History
| Year | Tax Paid | Tax Assessment Tax Assessment Total Assessment is a certain percentage of the fair market value that is determined by local assessors to be the total taxable value of land and additions on the property. | Land | Improvement |
|---|---|---|---|---|
| 2024 | $2,756 | $239,500 | $33,100 | $206,400 |
| 2023 | $2,756 | $226,300 | $33,100 | $193,200 |
| 2022 | $2,309 | $190,700 | $33,100 | $157,600 |
| 2021 | $2,074 | $164,900 | $27,300 | $137,600 |
| 2020 | $1,988 | $164,900 | $27,300 | $137,600 |
| 2019 | $1,802 | $160,900 | $27,300 | $133,600 |
| 2018 | $1,691 | $156,100 | $27,300 | $128,800 |
| 2017 | $1,640 | $154,300 | $27,300 | $127,000 |
| 2016 | $1,342 | $139,300 | $27,300 | $112,000 |
| 2014 | $1,135 | $137,700 | $27,300 | $110,400 |
| 2013 | $1,140 | $141,600 | $27,300 | $114,300 |
Agents Affiliated with this Home
-
Kristen Yazel

Seller's Agent in 2025
Kristen Yazel
CENTURY 21 Scheetz
(317) 721-2745
1 in this area
245 Total Sales
-
Laura Turner

Buyer's Agent in 2025
Laura Turner
F.C. Tucker Company
(317) 363-0842
4 in this area
491 Total Sales
-
Mitzi Koontz

Buyer Co-Listing Agent in 2025
Mitzi Koontz
F.C. Tucker Company
(317) 908-5225
3 in this area
32 Total Sales
Map
Source: MIBOR Broker Listing Cooperative®
MLS Number: 22018703
APN: 49-07-04-129-027.000-800
- 5836 Andover Rd
- 5744 Spruce Knoll Ct
- 5826 Winding Way Ln
- 5657 E Fall Creek Pkwy Dr N
- 4710 E 56th St
- 4775 E 56th St
- 5415 Wallace Ave
- 6143 Roberts Place
- 6126 Rucker Rd
- 5872 Lake Kessler Ct
- 5506 N Drexel Ave
- 5786 E Fall Creek Parkway Dr N
- 5747 Allisonville Rd
- 5648 Rolling Ridge Rd
- 5005 E 64th St
- 4859 E 64th St
- 5326 White Marsh Ln
- 5251 Ladywood Bluff Place
- 3818 Kessler Boulevard Dr E
- 5353 Chipwood Ln

