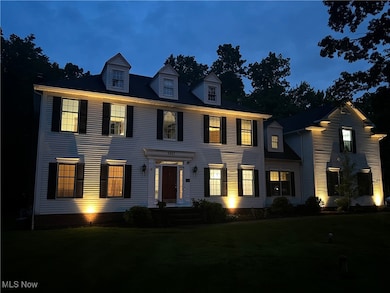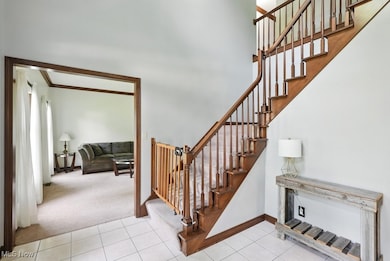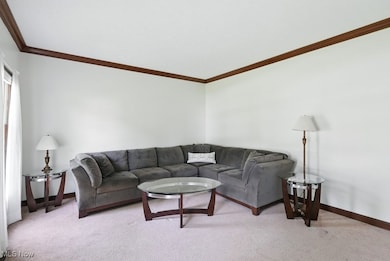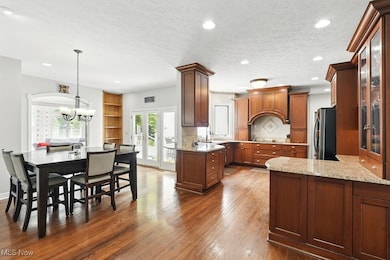
5837 Fortrose Cir Hudson, OH 44236
Estimated payment $5,316/month
Highlights
- Hot Property
- Colonial Architecture
- Deck
- Ellsworth Hill Elementary School Rated A-
- Fireplace in Primary Bedroom
- Wooded Lot
About This Home
Live your best life in this expansive Bridgewater Colonial! This stunning 5-bedroom, 4.5-bath home provides more than enough space for everything and everyone, and offers great versatility to accommodate your ideal setup. A sprawling corner lot is the perfect placement for the stately exterior that is enhanced in the evening with beautiful landscape lighting. The front entry boasts traditional appeal, flanked by a formal living room and dining room that opens to the chef’s paradise kitchen outfitted in custom cherry cabinetry, opulent granite countertops, double ovens, and a top-of-the-line Wolf cooktop. The eat-in area flows freely to the fabulous octagonal sun room that is currently being used as the playroom that dreams are made of! Experience optimized outdoor entertaining with an incredible 900 sq. ft. composite deck! The rear yard was thoughtfully cleared of excess brush, yet maintains a private wooded atmosphere. Relax in the spacious great room, complete with a cozy fireplace, gorgeous beams and built-ins, and abundant windows. The 1st floor also boasts an oversized dropzone, study, and powder room. You’ll have an astonishing amount of storage both inside and out that you’ll wonder how you lived without! You deserve the extended owner’s suite with a cozy gas fireplace, glamour bath, dual walk in closets and designated a sitting room. 4 additional bedrooms share 2 full baths, and a convenient 2nd-floor laundry room adds to this home's abundant functionality. The finished lower level includes a built-in bar, full bath and home gym! An elaborate 4-car attached garage and smart home technology complete this exceptional property. Ask for the impressive list of upgrades! You’ll need a home this size to hold all of the memories you’ll be making here!
Listing Agent
Howard Hanna Brokerage Email: JeanReno@HowardHanna.com 330-958-0513 License #323290 Listed on: 06/05/2025

Home Details
Home Type
- Single Family
Est. Annual Taxes
- $13,750
Year Built
- Built in 1991
Lot Details
- 0.76 Acre Lot
- Electric Fence
- Landscaped
- Wooded Lot
- Back Yard
HOA Fees
- $17 Monthly HOA Fees
Parking
- 4 Car Attached Garage
- Running Water Available in Garage
Home Design
- Colonial Architecture
- Fiberglass Roof
- Asphalt Roof
- Vinyl Siding
Interior Spaces
- 2-Story Property
- Blinds
- Great Room with Fireplace
- 2 Fireplaces
- Smart Home
Kitchen
- Built-In Oven
- Cooktop
- Microwave
- Dishwasher
Bedrooms and Bathrooms
- 5 Bedrooms
- Fireplace in Primary Bedroom
Finished Basement
- Basement Fills Entire Space Under The House
- Sump Pump
Outdoor Features
- Deck
Utilities
- Forced Air Zoned Heating and Cooling System
- Heating System Uses Gas
- Water Softener
Community Details
- Bridgewater Place HOA
- Bridgewater Place Subdivision
Listing and Financial Details
- Assessor Parcel Number 3007079
Map
Home Values in the Area
Average Home Value in this Area
Tax History
| Year | Tax Paid | Tax Assessment Tax Assessment Total Assessment is a certain percentage of the fair market value that is determined by local assessors to be the total taxable value of land and additions on the property. | Land | Improvement |
|---|---|---|---|---|
| 2025 | $13,244 | $261,038 | $42,900 | $218,138 |
| 2024 | $13,244 | $261,038 | $42,900 | $218,138 |
| 2023 | $13,244 | $261,038 | $42,900 | $218,138 |
| 2022 | $11,694 | $205,661 | $33,779 | $171,882 |
| 2021 | $11,713 | $205,661 | $33,779 | $171,882 |
| 2020 | $11,506 | $205,660 | $33,780 | $171,880 |
| 2019 | $8,898 | $147,000 | $33,780 | $113,220 |
| 2018 | $8,866 | $147,000 | $33,780 | $113,220 |
| 2017 | $9,100 | $147,000 | $33,780 | $113,220 |
| 2016 | $8,915 | $142,650 | $33,780 | $108,870 |
| 2015 | $9,100 | $142,650 | $33,780 | $108,870 |
| 2014 | $9,060 | $142,650 | $33,780 | $108,870 |
| 2013 | $8,998 | $141,260 | $33,780 | $107,480 |
Property History
| Date | Event | Price | Change | Sq Ft Price |
|---|---|---|---|---|
| 06/16/2025 06/16/25 | Price Changed | $749,900 | -3.2% | $123 / Sq Ft |
| 06/05/2025 06/05/25 | For Sale | $774,900 | +70.3% | $127 / Sq Ft |
| 12/13/2019 12/13/19 | Sold | $455,000 | -3.0% | $75 / Sq Ft |
| 11/07/2019 11/07/19 | Pending | -- | -- | -- |
| 08/01/2019 08/01/19 | Price Changed | $469,000 | -3.3% | $77 / Sq Ft |
| 06/16/2019 06/16/19 | Price Changed | $485,000 | -2.8% | $80 / Sq Ft |
| 06/05/2019 06/05/19 | For Sale | $499,000 | +18.8% | $82 / Sq Ft |
| 03/10/2015 03/10/15 | Sold | $420,000 | -23.6% | $69 / Sq Ft |
| 03/04/2015 03/04/15 | Pending | -- | -- | -- |
| 11/19/2013 11/19/13 | For Sale | $550,000 | -- | $90 / Sq Ft |
Purchase History
| Date | Type | Sale Price | Title Company |
|---|---|---|---|
| Survivorship Deed | $454,950 | Northern Title | |
| Warranty Deed | $420,000 | None Available |
Mortgage History
| Date | Status | Loan Amount | Loan Type |
|---|---|---|---|
| Open | $57,400 | Credit Line Revolving | |
| Open | $333,400 | New Conventional | |
| Closed | $432,250 | New Conventional | |
| Closed | $75,000 | Credit Line Revolving | |
| Closed | $336,000 | New Conventional | |
| Previous Owner | $400,000 | Credit Line Revolving | |
| Previous Owner | $198,000 | Unknown |
About the Listing Agent

Jean Reno has been a licensed Realtor since 1986 with a demonstrated history of working in the real estate industry. She specializes in sellers, buyer representation, real estate owned (REO) listings, and new home sales.
Reno Real Estate Group offers a fresh skill set, while upholding the same value of quality service that has defined our namesake for decades. It's a family tradition!
Jean's Other Listings
Source: MLS Now (Howard Hanna)
MLS Number: 5128700
APN: 30-07079
- 391 Oldham Way
- 611 Barlow Rd
- 0 Lincoln Blvd
- 0 Olde Eight Rd Unit 5075286
- 5469 Sullivan Rd
- 5395 Port Chester Dr
- 734 Barlow Rd
- 5387 Towbridge Dr
- 459 W Streetsboro St Unit F
- 40 Hickory Ln
- 121 Keenan Rd
- 5516 Timberline Trail
- 6562 Regal Woods Dr
- 6705 Kingswood Dr
- 215 Brighton Ln
- 0 Terex Rd
- 6634 Regal Woods Dr
- 311 W Streetsboro St
- 41 Prescott Dr
- 108 Chadbourne Dr
- 145 Park View Ct
- 150 Omni Lake Pkwy
- 155 Granite Dr
- 14 Stokes Ln
- 1101 Redwood Blvd
- 7-63 Bard Dr
- 4595 Preserve Cir
- 65 Bard Dr
- 782 E Hines Hill Rd Unit 782E.HinesHillRd.,Hudson,Ohio44236
- 85 Maple Dr
- 4235 Americana Dr
- 1493-1501 Mac Dr
- 4344 Wyoga Lake Rd
- 4172 Bridgewater Pkwy
- 1941 Hidden Lake Dr
- 4020 Wyndham Ridge Dr
- 4320 Mannington Blvd
- 4038 W Abbey Cir
- 4175 Darrow Rd
- 911 Heron Springs Pkwy





