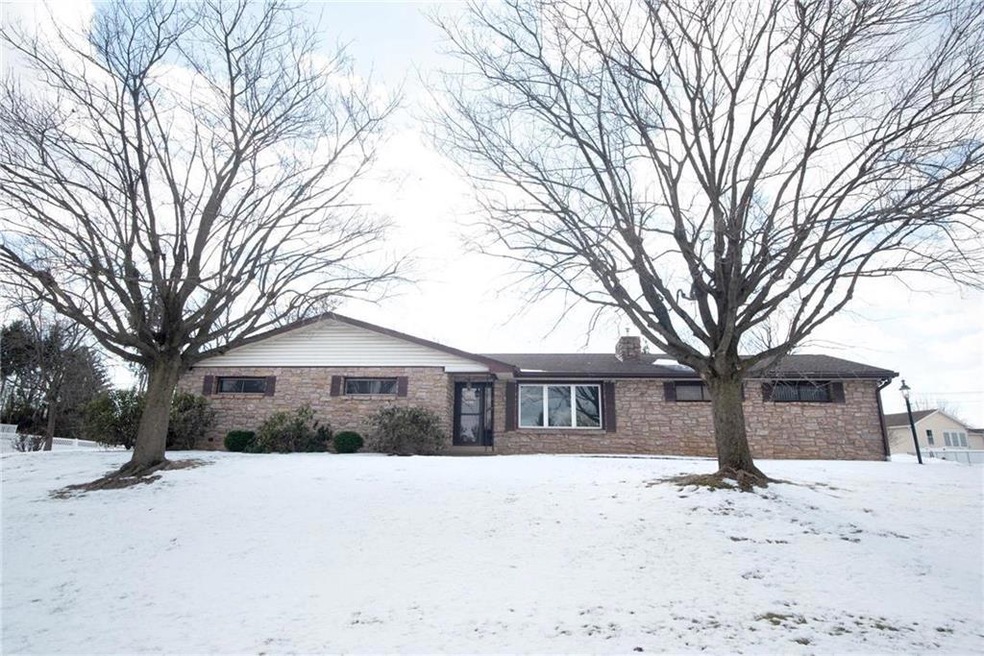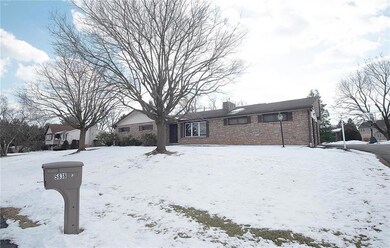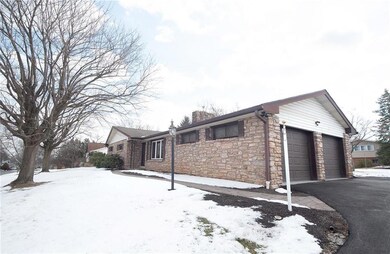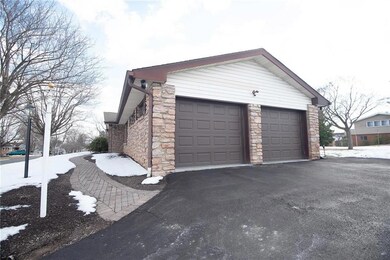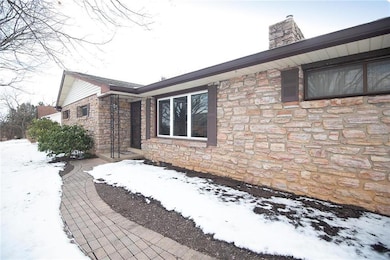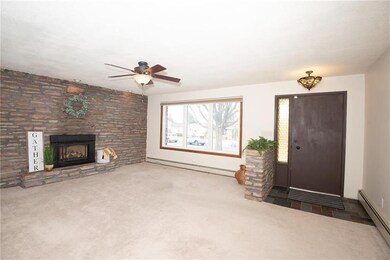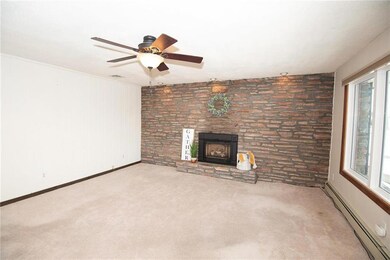
5838 Mertz Dr Allentown, PA 18104
Upper Macungie Township NeighborhoodHighlights
- Living Room with Fireplace
- Wood Flooring
- 2 Car Attached Garage
- Cetronia Elementary School Rated A
- Screened Porch
- Central Air
About This Home
As of March 2025One Level Living in Upper Macungie Township can be yours! The location of this handsome RANCH cannot be beat, and neither can its curb appeal w/ a stone facade. Sturdily built in 1967, it offers 3 bdrms, 2 full baths, and an abundance of closets & storage in the bdrms, hallways, & entry. The stone wall, w/ gas fireplace in the living room, is simply stunning. The room is expansive, yet cozy. The dining room boasts refinished original hardwood flrs & a slider opening to the rear yard. The kitchen is spacious, featuring plenty of cabinets & counters, a pantry, new recessed lights (replaced dated fluorescents), & a few brand new SS appliances (dishwasher & stove). Add'l new decor throughout the house includes the dining room chandelier, the bdrm ceiling fans, door knobs & locks, and the storm/screen door. The convenient laundry/mudroom is just off the kitchen & leads to a sweet screened three season rear porch. That porch leads to the oversized two car garage w/ new openers. The rear yard is flat & a manageable size for playing, entertaining, gardening; the front yard has the most wonderful tree, just waiting for a swing! To finish off the property, the huge basement has a Bilco door to access outside; additionally, there are large closets & abundant shelving. This lower level is unfinished, offering the new owner the opportunity to finish it to increase livable space or simply keep it as-is for storage & a future workshop. Note, water softener is brand new too. Book a showing!
Home Details
Home Type
- Single Family
Est. Annual Taxes
- $4,923
Year Built
- Built in 1967
Lot Details
- 0.33 Acre Lot
- Lot Dimensions are 120 x 120
- Paved or Partially Paved Lot
- Level Lot
- Property is zoned R2-LOW DENSITY RESIDENTIAL
Home Design
- Asphalt Roof
- Stone
Interior Spaces
- 1,770 Sq Ft Home
- 1-Story Property
- Ceiling Fan
- Living Room with Fireplace
- Dining Room
- Screened Porch
- Utility Room
- Storm Doors
- Dishwasher
Flooring
- Wood
- Wall to Wall Carpet
- Tile
- Vinyl
Bedrooms and Bathrooms
- 3 Bedrooms
- 2 Full Bathrooms
Laundry
- Laundry on main level
- Washer and Dryer
Basement
- Basement Fills Entire Space Under The House
- Exterior Basement Entry
Parking
- 2 Car Attached Garage
- Garage Door Opener
- Driveway
- On-Street Parking
- Off-Street Parking
Utilities
- Central Air
- Baseboard Heating
- Heating System Uses Oil
- Well
- Oil Water Heater
- Water Softener is Owned
- Cable TV Available
Community Details
- Holiday Hills Subdivision
Listing and Financial Details
- Assessor Parcel Number 547600995719001
Ownership History
Purchase Details
Home Financials for this Owner
Home Financials are based on the most recent Mortgage that was taken out on this home.Purchase Details
Home Financials for this Owner
Home Financials are based on the most recent Mortgage that was taken out on this home.Purchase Details
Home Financials for this Owner
Home Financials are based on the most recent Mortgage that was taken out on this home.Purchase Details
Similar Homes in Allentown, PA
Home Values in the Area
Average Home Value in this Area
Purchase History
| Date | Type | Sale Price | Title Company |
|---|---|---|---|
| Deed | $450,000 | None Listed On Document | |
| Deed | $440,000 | None Listed On Document | |
| Warranty Deed | $235,000 | -- | |
| Deed | $76,000 | -- |
Mortgage History
| Date | Status | Loan Amount | Loan Type |
|---|---|---|---|
| Previous Owner | $330,000 | New Conventional | |
| Previous Owner | $70,000 | Credit Line Revolving | |
| Previous Owner | $50,000 | Credit Line Revolving | |
| Previous Owner | $50,000 | Credit Line Revolving | |
| Previous Owner | $25,000 | Credit Line Revolving |
Property History
| Date | Event | Price | Change | Sq Ft Price |
|---|---|---|---|---|
| 03/07/2025 03/07/25 | Sold | $450,000 | 0.0% | $254 / Sq Ft |
| 02/07/2025 02/07/25 | Pending | -- | -- | -- |
| 02/04/2025 02/04/25 | For Sale | $450,000 | +2.3% | $254 / Sq Ft |
| 07/25/2024 07/25/24 | Sold | $440,000 | +12.8% | $249 / Sq Ft |
| 06/17/2024 06/17/24 | Pending | -- | -- | -- |
| 06/13/2024 06/13/24 | For Sale | $390,000 | +66.0% | $220 / Sq Ft |
| 05/24/2013 05/24/13 | Sold | $235,000 | -4.1% | $133 / Sq Ft |
| 04/27/2013 04/27/13 | Pending | -- | -- | -- |
| 04/08/2013 04/08/13 | For Sale | $245,000 | -- | $138 / Sq Ft |
Tax History Compared to Growth
Tax History
| Year | Tax Paid | Tax Assessment Tax Assessment Total Assessment is a certain percentage of the fair market value that is determined by local assessors to be the total taxable value of land and additions on the property. | Land | Improvement |
|---|---|---|---|---|
| 2025 | $4,923 | $227,500 | $40,100 | $187,400 |
| 2024 | $4,737 | $227,500 | $40,100 | $187,400 |
| 2023 | $4,623 | $227,500 | $40,100 | $187,400 |
| 2022 | $4,602 | $227,500 | $187,400 | $40,100 |
| 2021 | $4,602 | $227,500 | $40,100 | $187,400 |
| 2020 | $4,602 | $227,500 | $40,100 | $187,400 |
| 2019 | $4,505 | $227,500 | $40,100 | $187,400 |
| 2018 | $4,416 | $227,500 | $40,100 | $187,400 |
| 2017 | $4,352 | $227,500 | $40,100 | $187,400 |
| 2016 | -- | $227,500 | $40,100 | $187,400 |
| 2015 | -- | $227,500 | $40,100 | $187,400 |
| 2014 | -- | $227,500 | $40,100 | $187,400 |
Agents Affiliated with this Home
-
Terry Alfano

Seller's Agent in 2025
Terry Alfano
Weichert Realtors - Allentown
(610) 395-4500
4 in this area
19 Total Sales
-
nonmember nonmember
n
Buyer's Agent in 2025
nonmember nonmember
NON MBR Office
-
Cathleen O'Connor
C
Seller's Agent in 2024
Cathleen O'Connor
Main St. Real Estate Group
(484) 447-2346
1 in this area
26 Total Sales
-
R
Seller's Agent in 2013
Ronald Montz
RE/MAX
-
E
Buyer's Agent in 2013
Elmer Heiney
CENTURY 21 Keim Realtors
Map
Source: Greater Lehigh Valley REALTORS®
MLS Number: 751591
APN: 547600995719-1
- 5514 Schantz Rd
- 441 Sawgrass Dr
- 2021 Hickory Ln
- 1864 Becker St
- 331 Barn Swallow Ln
- 520 Wild Mint Ln
- 306 Redclover Ln
- 358 Lenape Trail
- 625 Fountain View Cir Unit 10
- 365 Pennycress Rd
- 4548 Woodbrush Way Unit 311
- 4549 Woodbrush Way
- 4654 Woodbrush Way
- 4527 Bellflower Way
- 1190 Grange Rd Unit O4
- 5631 Stonecroft Ln
- 5979 Club House Ln
- 1158 Driver Place
- 935 N Brookside Rd
- 4196 Windsor Dr
