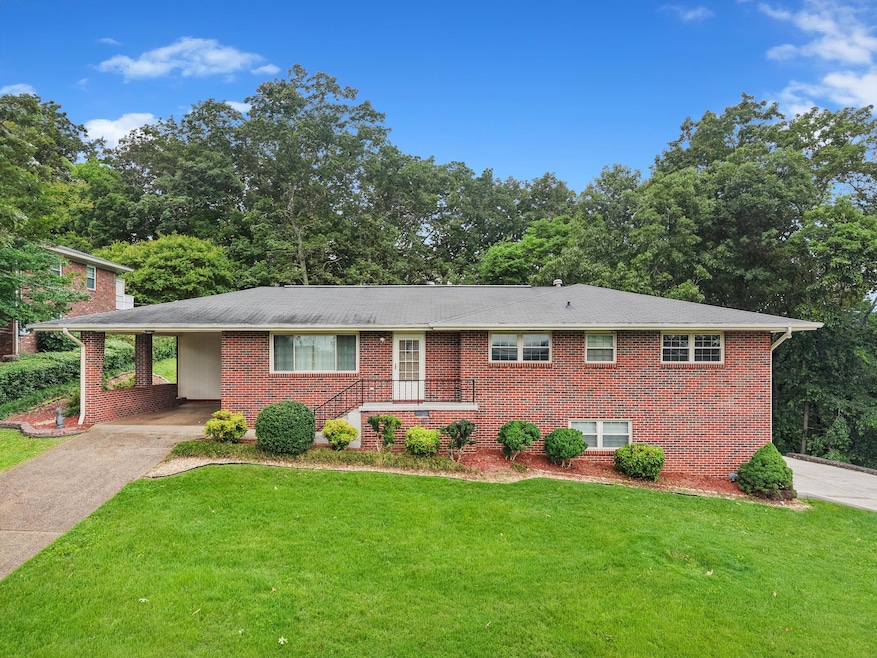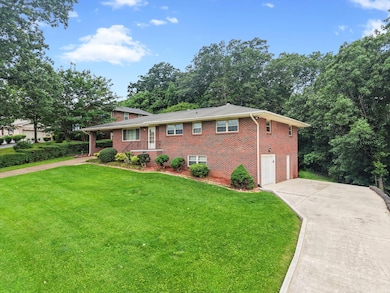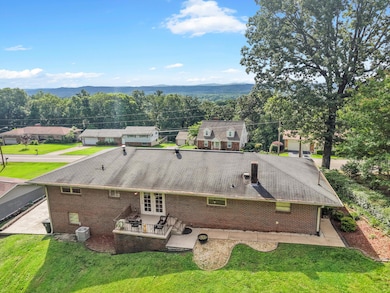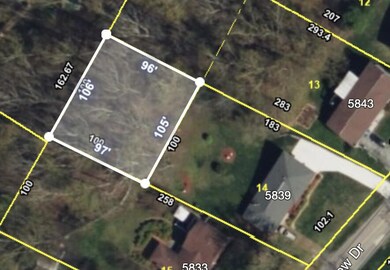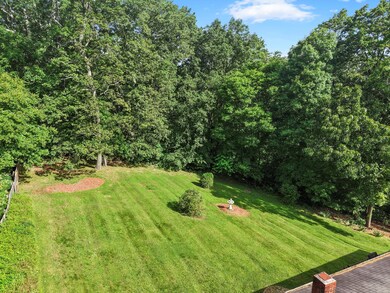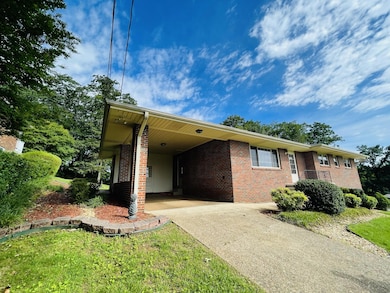
5839 Crestview Dr Hixson, TN 37343
Falling Water NeighborhoodEstimated payment $2,026/month
Highlights
- 0.66 Acre Lot
- Deck
- Ranch Style House
- Fireplace in Kitchen
- Wooded Lot
- Wood Flooring
About This Home
Great Opportunity to own this 1960s ERA ONE LEVEL LIVING charming ALL BRICK RANCH over a FINISHED BASEMENT! These floor plans are rare! Don't miss this one! With STRONG BONES and timeless character, this home is BRIMMING WITH POTENTIAL! For the past 50+ years this home has been meticulously maintained with Love by the same family and it shows!! You feel it when you walk in, it's a nostalgic feeling!! Come and be a part of its next chapter! BRING YOUR VISION and creativity to transform it on your own time with some modern updates and your personal touches and make it yours all while living in comfort to BUILD SOME INSTANT SWEAT EQUITY! Home offers 2400+ sq ft, 3 generously sized Bedrooms, 3 Full Bathrooms over finished basement offering tons of extra bonus space for a rec room, gym, family room, home office, man cave or guest/teen suite with full bathroom + a GREAT UNDER GROUND STORM SHELTER in basement. TWO SEPARATE DRIVEWAYS provide ample off street parking: one leading to the SINGLE CARPORT with convenient ease of direct kitchen entry to one level living, and the second accessing the basement ONE CAR SIDE LOAD GARAGE with TONS OF EXTRA STORAGE SPACE for the Mower, Toys, Motorcycle & More! This Gem is perched atop a scenic ridge in the heart of Hixson, offering amazing seasonal sunrise and sunset views of Signal Mountain and the Tennessee Valley—putting all four seasons of Chattanooga's beauty on full display! A HUGE PRIVATE BACKYARD that includes an additional wooded lot totaling to APPROX .66+ ACRE lot! Conveniently located close to shopping, dining, parks, and top-rated schools, and less than 15 minute drive to Downtown Chattanooga, TN! Don't miss this rare opportunity to own a piece of Chattanooga history with endless potential and ridge top views. Schedule your private showing and discover the value and charm of this one-of-a-kind MOVE IN READY property & opportunity today!
Home Details
Home Type
- Single Family
Est. Annual Taxes
- $2,047
Year Built
- Built in 1964
Lot Details
- 0.66 Acre Lot
- Lot Dimensions are 102.1x183
- Gentle Sloping Lot
- Wooded Lot
Parking
- 1 Car Attached Garage
- 1 Attached Carport Space
- Basement Garage
- Parking Accessed On Kitchen Level
- Front Facing Garage
- Side Facing Garage
- Driveway
- Off-Street Parking
Home Design
- Ranch Style House
- Brick Exterior Construction
- Block Foundation
- Shingle Roof
- Asphalt Roof
Interior Spaces
- 2,416 Sq Ft Home
- Gas Log Fireplace
- Vinyl Clad Windows
- Living Room
- Dining Room with Fireplace
- First Floor Utility Room
- Utility Room
- Finished Basement
- Basement Fills Entire Space Under The House
Kitchen
- Eat-In Kitchen
- Electric Range
- Microwave
- Dishwasher
- Fireplace in Kitchen
Flooring
- Wood
- Carpet
- Linoleum
Bedrooms and Bathrooms
- 3 Bedrooms
- En-Suite Bathroom
- 3 Full Bathrooms
Laundry
- Laundry Room
- Laundry in Carport
- Laundry in multiple locations
- Stacked Washer and Dryer Hookup
Outdoor Features
- Deck
- Covered patio or porch
Schools
- Hixson Elementary School
- Red Bank Middle School
- Red Bank High School
Utilities
- Central Heating and Cooling System
- Heating System Uses Natural Gas
- Gas Available
- Electric Water Heater
- High Speed Internet
- Phone Available
Community Details
- No Home Owners Association
Listing and Financial Details
- Property held in a trust
- Assessor Parcel Number 090m B 014
Map
Home Values in the Area
Average Home Value in this Area
Tax History
| Year | Tax Paid | Tax Assessment Tax Assessment Total Assessment is a certain percentage of the fair market value that is determined by local assessors to be the total taxable value of land and additions on the property. | Land | Improvement |
|---|---|---|---|---|
| 2024 | $1,021 | $45,625 | $0 | $0 |
| 2023 | $1,021 | $45,625 | $0 | $0 |
| 2022 | $1,021 | $45,625 | $0 | $0 |
| 2021 | $1,021 | $45,625 | $0 | $0 |
| 2020 | $904 | $32,675 | $0 | $0 |
| 2019 | $904 | $32,675 | $0 | $0 |
| 2018 | $871 | $32,675 | $0 | $0 |
| 2017 | $904 | $32,675 | $0 | $0 |
| 2016 | $897 | $0 | $0 | $0 |
| 2015 | $1,761 | $32,425 | $0 | $0 |
| 2014 | $1,761 | $0 | $0 | $0 |
Property History
| Date | Event | Price | Change | Sq Ft Price |
|---|---|---|---|---|
| 07/15/2025 07/15/25 | Pending | -- | -- | -- |
| 07/14/2025 07/14/25 | Price Changed | $335,000 | -6.9% | $139 / Sq Ft |
| 07/02/2025 07/02/25 | Price Changed | $359,900 | -2.7% | $149 / Sq Ft |
| 05/27/2025 05/27/25 | For Sale | $369,900 | -- | $153 / Sq Ft |
Mortgage History
| Date | Status | Loan Amount | Loan Type |
|---|---|---|---|
| Closed | $129,440 | New Conventional | |
| Closed | $98,000 | New Conventional | |
| Closed | $84,500 | New Conventional | |
| Closed | $57,000 | Unknown |
Similar Homes in the area
Source: Greater Chattanooga REALTORS®
MLS Number: 1513611
APN: 090M-B-014
- 0 Ethyeylin Ln Unit RTC2922392
- 100 Pine Cone Ln
- 3 Abelia Ln
- 101 La Porte Dr
- 5873 Old Dayton Pike
- 5908 Northwoods Dr
- 5935 Old Dayton Pike
- 5977 Crestview Dr
- 5813 Northwoods Dr
- 5727 N Morgan Ln
- 0 Dayton Blvd Unit RTC2802699
- 0 Dayton Blvd Unit 1508885
- 5735 Acadia Dr
- 821 Sutton Dr
- 818 Sutton Dr
- 5796 Acadia Dr
- 5812 Acadia Dr
- 147 Yellowstone Way
- 00 Delores Dr
- 311 Shady Crest Dr
