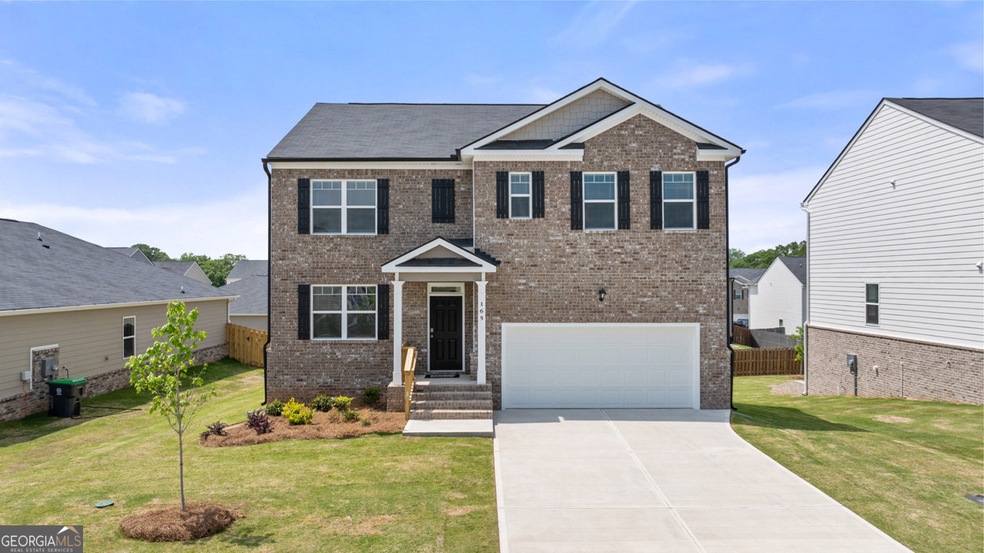Beautiful Home on BASEMENT! Amazing value, excellent location! The Reserve at Calcutta is a ravishing community located in the heart of Henry County and minutes to I-75. Residents will have quick interstate access while enjoying warm South Atlanta Living. Incredible Junior Size Olympic pool with Cabana, Playground, Dog park, Walking Trails and Rec field. - Just steps to J.P. Mosely Park. "The Hayden" on BASEMENT is Perfect for today's busy lifestyles, this design offers an expansive island kitchen that opens to a breakfast area and spacious family room. Formal living and dining are perfect for entertaining. Private bedroom suite features a spa-like bath, plus there is a versatile loft. And you will never be too far from home with Home Is Connected. Your new home is built with an industry leading suite of smart home products that keep you connected with the people and place you value most. Cabinet color options include gray and white. Photos used for illustrative purposes and do not depict actual home.

