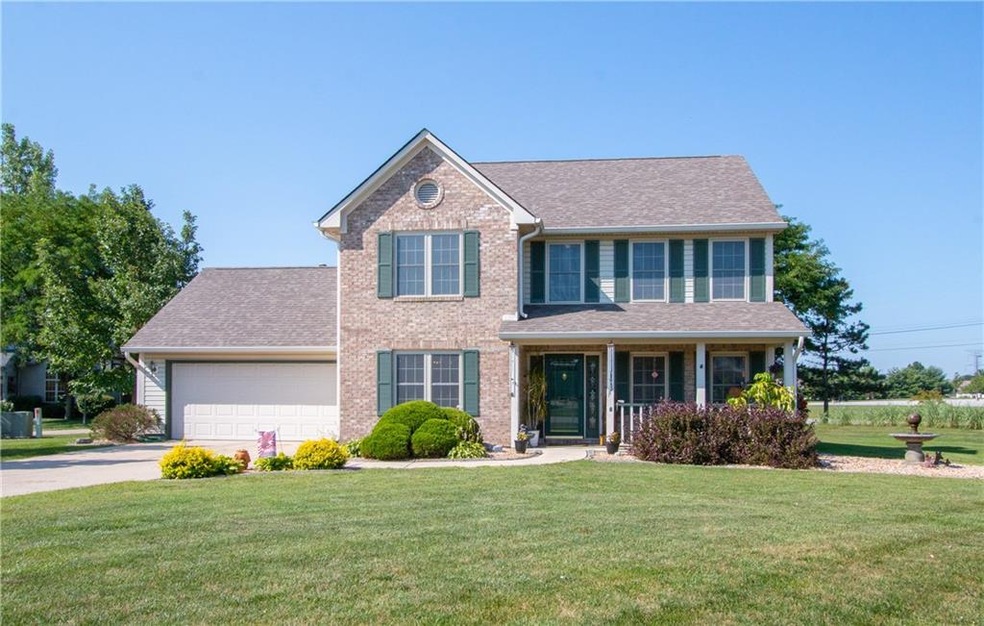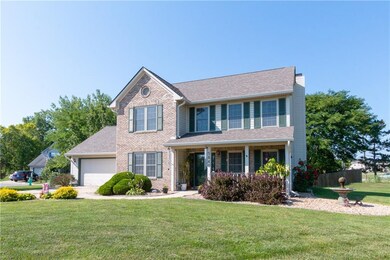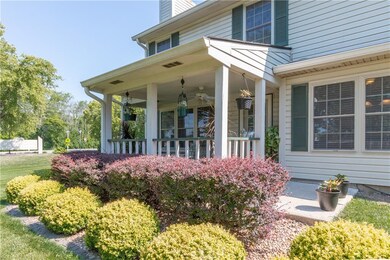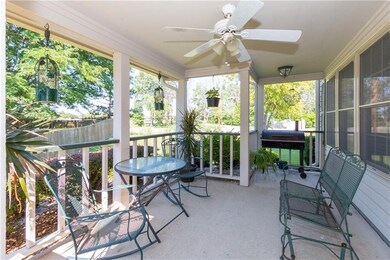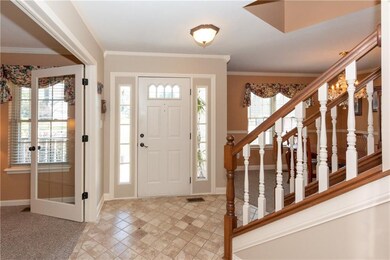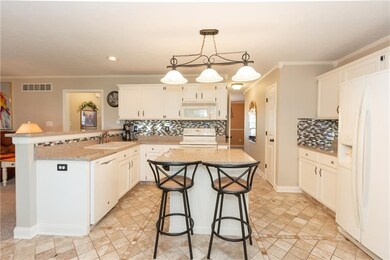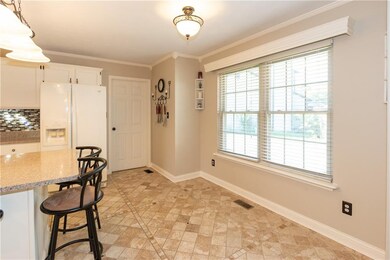
5840 Iron Oaks Ct Indianapolis, IN 46237
Galludet NeighborhoodHighlights
- Outdoor Water Feature
- Walk-In Closet
- Garage
- Franklin Central High School Rated A-
- Forced Air Heating and Cooling System
- Satellite Dish
About This Home
As of October 2024This BEAUTIFUL 4 bedroom, 2.5 Bath home has nearly 2,000 square feet and is ready to move in. Updated tile floors welcomes you into the home. It has a downstairs office/den with beautify french doors. Great Room with wood burning fireplace. Open Kitchen with plenty of cabinets, counter space. Center Island with seating. Large Master Suite with walk-in closet & full updated bath. 3 other bedrooms good size & and a special upstairs attic storage space you have to see. Updates on the home include New Roof, Windows, and A/C with Heat Pump in 2017! Outside is landscaped with a beautiful fountain water feature. Home is complete with a 2 car garage with a work space. Includes Dishwasher, Oven with Cook Top, Refrigerator, and Microwave.
Last Agent to Sell the Property
Sandlin Real Estate Group LLC License #RB14046238 Listed on: 07/14/2018
Last Buyer's Agent
Tyre Shelton
Hoosier, REALTORS®
Home Details
Home Type
- Single Family
Est. Annual Taxes
- $1,566
Year Built
- Built in 1992
Home Design
- Slab Foundation
- Vinyl Construction Material
Interior Spaces
- 2-Story Property
- Family Room with Fireplace
- Pull Down Stairs to Attic
Kitchen
- Electric Cooktop
- Microwave
- Dishwasher
- Disposal
Bedrooms and Bathrooms
- 4 Bedrooms
- Walk-In Closet
Parking
- Garage
- Driveway
Utilities
- Forced Air Heating and Cooling System
- Heat Pump System
- Satellite Dish
Additional Features
- Outdoor Water Feature
- 0.34 Acre Lot
Community Details
- Spring Oaks Subdivision
- Property managed by Kirkpatrick Management Co.
Listing and Financial Details
- Assessor Parcel Number 491502122048000300
Ownership History
Purchase Details
Home Financials for this Owner
Home Financials are based on the most recent Mortgage that was taken out on this home.Purchase Details
Purchase Details
Home Financials for this Owner
Home Financials are based on the most recent Mortgage that was taken out on this home.Purchase Details
Home Financials for this Owner
Home Financials are based on the most recent Mortgage that was taken out on this home.Similar Homes in the area
Home Values in the Area
Average Home Value in this Area
Purchase History
| Date | Type | Sale Price | Title Company |
|---|---|---|---|
| Warranty Deed | $292,450 | First American Title | |
| Warranty Deed | $294,200 | None Listed On Document | |
| Warranty Deed | $275,000 | Security Title | |
| Deed | $210,000 | -- | |
| Warranty Deed | $210,000 | Security Title Services |
Mortgage History
| Date | Status | Loan Amount | Loan Type |
|---|---|---|---|
| Open | $248,582 | New Conventional | |
| Previous Owner | $247,500 | New Conventional | |
| Previous Owner | $205,640 | FHA | |
| Previous Owner | $206,196 | FHA | |
| Previous Owner | $117,000 | No Value Available | |
| Previous Owner | $95,500 | Unknown |
Property History
| Date | Event | Price | Change | Sq Ft Price |
|---|---|---|---|---|
| 10/29/2024 10/29/24 | Sold | $292,450 | -2.5% | $149 / Sq Ft |
| 09/29/2024 09/29/24 | Pending | -- | -- | -- |
| 09/07/2024 09/07/24 | Price Changed | $299,900 | -3.2% | $153 / Sq Ft |
| 07/15/2024 07/15/24 | For Sale | $309,900 | +12.7% | $158 / Sq Ft |
| 06/10/2021 06/10/21 | Sold | $275,000 | +7.8% | $140 / Sq Ft |
| 05/09/2021 05/09/21 | Pending | -- | -- | -- |
| 05/06/2021 05/06/21 | For Sale | $255,000 | +21.4% | $130 / Sq Ft |
| 08/17/2018 08/17/18 | Sold | $210,000 | 0.0% | $107 / Sq Ft |
| 07/14/2018 07/14/18 | Pending | -- | -- | -- |
| 07/14/2018 07/14/18 | For Sale | $209,900 | -- | $107 / Sq Ft |
Tax History Compared to Growth
Tax History
| Year | Tax Paid | Tax Assessment Tax Assessment Total Assessment is a certain percentage of the fair market value that is determined by local assessors to be the total taxable value of land and additions on the property. | Land | Improvement |
|---|---|---|---|---|
| 2024 | $2,754 | $306,700 | $41,100 | $265,600 |
| 2023 | $2,754 | $262,900 | $41,100 | $221,800 |
| 2022 | $2,777 | $262,900 | $41,100 | $221,800 |
| 2021 | $2,596 | $247,700 | $41,100 | $206,600 |
| 2020 | $2,455 | $233,900 | $41,100 | $192,800 |
| 2019 | $2,121 | $200,800 | $26,300 | $174,500 |
| 2018 | $1,754 | $164,400 | $26,300 | $138,100 |
| 2017 | $1,673 | $156,600 | $26,300 | $130,300 |
| 2016 | $1,648 | $154,400 | $26,300 | $128,100 |
| 2014 | $1,368 | $136,800 | $26,300 | $110,500 |
| 2013 | $1,368 | $136,800 | $26,300 | $110,500 |
Agents Affiliated with this Home
-
Anthony Robinson

Seller's Agent in 2024
Anthony Robinson
AMR Real Estate LLC
(317) 506-6925
14 in this area
779 Total Sales
-
Samra Efendic

Seller Co-Listing Agent in 2024
Samra Efendic
AMR Real Estate LLC
(317) 654-2494
1 in this area
123 Total Sales
-
Sam Arce

Buyer's Agent in 2024
Sam Arce
F.C. Tucker Company
(317) 442-5966
1 in this area
154 Total Sales
-
Greg Geller

Buyer Co-Listing Agent in 2024
Greg Geller
F.C. Tucker Company
(317) 506-3010
1 in this area
90 Total Sales
-
Tyre Shelton

Seller's Agent in 2021
Tyre Shelton
Hoosier, REALTORS®
(317) 714-0484
11 in this area
83 Total Sales
-
S
Buyer's Agent in 2021
Stephanie Evelo
Keller Williams Indy Metro NE
Map
Source: MIBOR Broker Listing Cooperative®
MLS Number: MBR21581596
APN: 49-15-02-122-048.000-300
- 6026 Spring Oaks Dr
- 5850 Bradston Way
- 5826 Buck Rill Dr
- 5705 Oakcrest Dr
- 5713 Bradston Way
- 5711 Bradston Way
- 5548 Glen Canyon Dr
- 5514 Meckes Ln
- 5746 Overcrest Dr
- 5652 Apple Branch Way
- 5333 Thornridge Place
- 5927 Timber Lake Blvd
- 6059 Buck Blvd
- 5425 Armstrong Dr
- 5519 Apple Branch Way
- 5218 Triple Crown Way
- 6139 Robinwood Dr
- 5340 Thompson Park Blvd
- 5936 Beau Jardin Dr
- 5637 Woodland Trace Blvd
