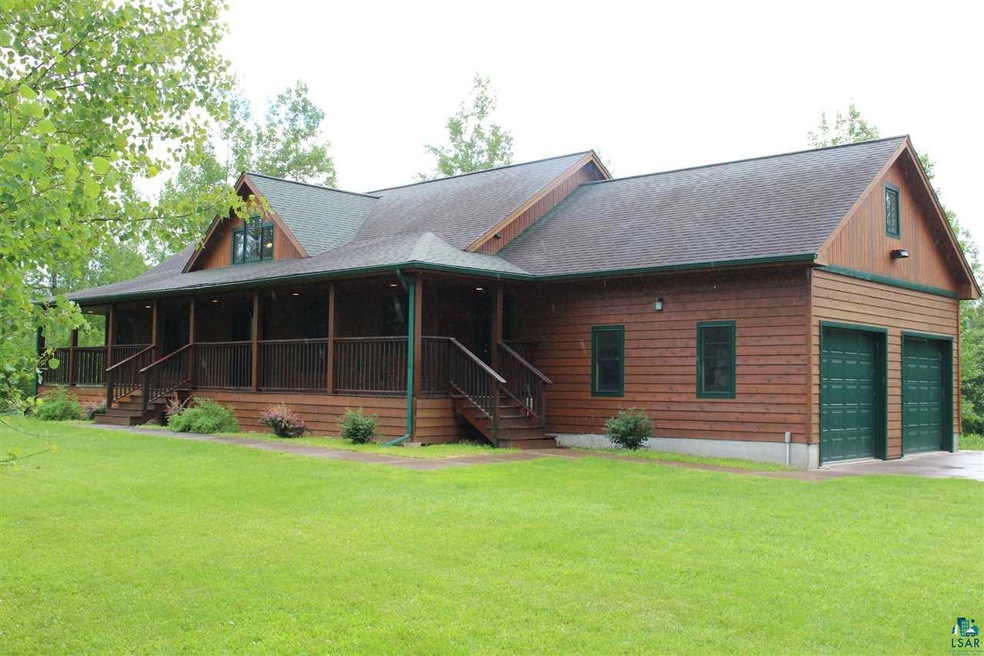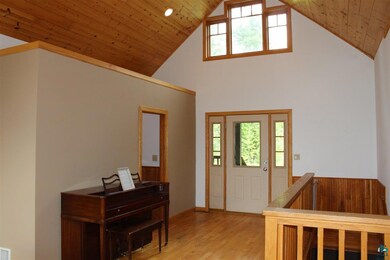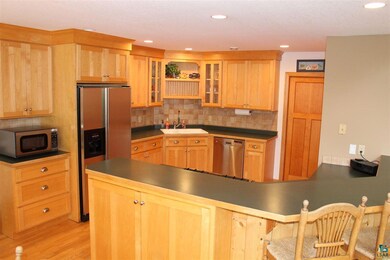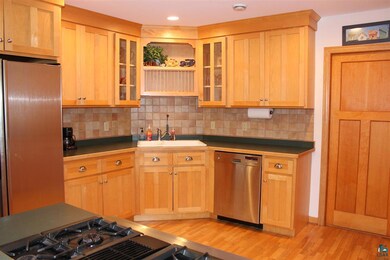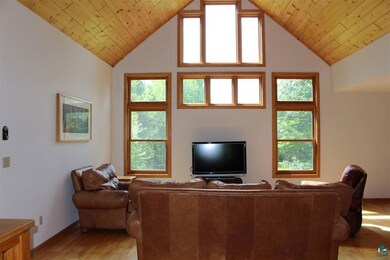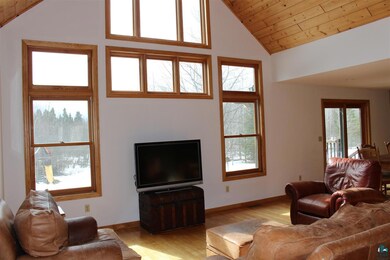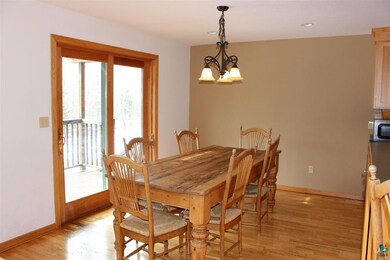
5840 Maple Grove Rd Hermantown, MN 55810
Estimated Value: $536,000 - $637,000
Highlights
- Spa
- 9.85 Acre Lot
- Recreation Room
- Hermantown Elementary School Rated A-
- Deck
- Vaulted Ceiling
About This Home
As of September 2017Make yourself right at home in this fabulous Hermantown 4+ bd ranch. Long private drive welcomes you to enjoy this sprawling home on 9+ acres. Main floor has vaulted front entry w/ hardwood flooring, huge living room w/ vaulted ceilings & floor to ceiling windows which is open to dining area that has door to back deck. Kitchen w/ maple cabinetry, gas cook top, wall pantry and breakfast bar. Master suite w/ walk in closet, another closet and a full bath w/ jetted tub. Back entry/laundry area w/ tiled floor, walk in closet and 1/2 bath. And another bedroom completes this level. Lower level has ginormous rec room w/ walk out also plumbed for a wet bar, 3 additional bedrooms, craft/office room which is plumbed for sauna, 3/4 bath and storage room. Exterior has great front covered porch, multiple decks, back patio w/ brick pavers, 2 car heated att garage, and a 30 x 40 pole building w/ concrete floor. 5 min to Hermantown schools/hockey arena!!! NEW CARPET IN LL 2017! COMPLIANT SEPTIC!!
Home Details
Home Type
- Single Family
Est. Annual Taxes
- $5,105
Year Built
- Built in 1998
Lot Details
- 9.85 Acre Lot
- Lot Dimensions are 325x1320
- Property fronts a county road
- Dog Run
- Landscaped
- Level Lot
- Many Trees
Home Design
- Ranch Style House
- Poured Concrete
- Fire Rated Drywall
- Wood Frame Construction
- Asphalt Shingled Roof
- Wood Siding
Interior Spaces
- Woodwork
- Vaulted Ceiling
- Ceiling Fan
- Entrance Foyer
- Living Room
- Combination Kitchen and Dining Room
- Den
- Recreation Room
- Lower Floor Utility Room
Kitchen
- Eat-In Kitchen
- Breakfast Bar
- Cooktop
- Recirculated Exhaust Fan
- Microwave
- Dishwasher
Flooring
- Wood
- Tile
Bedrooms and Bathrooms
- 4 Bedrooms
- Walk-In Closet
- Bathroom on Main Level
Laundry
- Laundry on main level
- Dryer
- Washer
Finished Basement
- Walk-Out Basement
- Basement Fills Entire Space Under The House
- Drainage System
- Sump Pump
- Bedroom in Basement
- Recreation or Family Area in Basement
- Finished Basement Bathroom
- Basement Window Egress
Parking
- 6 Car Garage
- Garage Door Opener
Eco-Friendly Details
- Air Exchanger
Outdoor Features
- Spa
- Deck
- Patio
- Pole Barn
- Porch
Utilities
- Forced Air Heating and Cooling System
- Heating System Uses Propane
- Private Water Source
- Gas Water Heater
- Private Sewer
Listing and Financial Details
- Assessor Parcel Number 395-0010-05138
Ownership History
Purchase Details
Home Financials for this Owner
Home Financials are based on the most recent Mortgage that was taken out on this home.Similar Homes in Hermantown, MN
Home Values in the Area
Average Home Value in this Area
Purchase History
| Date | Buyer | Sale Price | Title Company |
|---|---|---|---|
| Golden Thomas M | $389,500 | North Shore Title Llc |
Mortgage History
| Date | Status | Borrower | Loan Amount |
|---|---|---|---|
| Open | Golden Thomas M | $311,600 | |
| Previous Owner | Eggert Christian Dc | $360,000 |
Property History
| Date | Event | Price | Change | Sq Ft Price |
|---|---|---|---|---|
| 09/29/2017 09/29/17 | Sold | $389,500 | 0.0% | $122 / Sq Ft |
| 07/31/2017 07/31/17 | Pending | -- | -- | -- |
| 07/08/2016 07/08/16 | For Sale | $389,500 | -- | $122 / Sq Ft |
Tax History Compared to Growth
Tax History
| Year | Tax Paid | Tax Assessment Tax Assessment Total Assessment is a certain percentage of the fair market value that is determined by local assessors to be the total taxable value of land and additions on the property. | Land | Improvement |
|---|---|---|---|---|
| 2023 | $7,178 | $462,900 | $74,900 | $388,000 |
| 2022 | $6,478 | $435,700 | $69,700 | $366,000 |
| 2021 | $6,132 | $409,300 | $68,600 | $340,700 |
| 2020 | $6,294 | $398,500 | $67,300 | $331,200 |
| 2019 | $6,080 | $400,300 | $64,200 | $336,100 |
| 2018 | $5,542 | $394,900 | $58,800 | $336,100 |
| 2017 | $5,130 | $363,600 | $54,000 | $309,600 |
| 2016 | $4,776 | $346,300 | $51,900 | $294,400 |
| 2015 | $4,433 | $325,500 | $67,900 | $257,600 |
| 2014 | $4,433 | $307,200 | $63,300 | $243,900 |
Agents Affiliated with this Home
-
Jodi Olson
J
Seller's Agent in 2017
Jodi Olson
Century 21 Atwood
(218) 391-0842
53 in this area
176 Total Sales
-
Nicki Conrad
N
Buyer's Agent in 2017
Nicki Conrad
Messina & Associates Real Estate
(218) 391-6428
18 in this area
176 Total Sales
Map
Source: Lake Superior Area REALTORS®
MLS Number: 6023899
APN: 395001005138
- 4283 Birch Valley Rd
- 4409 Cedarway Rd
- 5891 Morris Thomas Rd
- xxc Morris Thomas Rd
- xxa Morris Thomas Rd
- 4465 Midway Rd
- 5370 Mckinley Dr
- XXXX Jamie Dr
- 5351 Maple Grove Rd
- 5380 W Arrowhead Rd
- 5325 Roosevelt Dr
- 4099 Maple Grove Rd
- 5170 Hermantown Rd
- XX Lindahl Rd
- 52XX W Arrowhead Rd
- 4894 W Arrowhead Rd
- 5560 Highway 194
- 4327 Thielke Cir
- 4213 van Gassler Rd
- 5480 Miller Trunk Hwy
- 5840 Maple Grove Rd
- 5836 Maple Grove Rd
- 5847 Maple Grove Rd
- 5858 Maple Grove Rd
- 5810 Maple Grove Rd
- 5866 Maple Grove Rd
- 5861 Maple Grove Rd
- 4065 Sangstrom Rd
- 5867 5867 Maple Grove Rd
- 5867 Maple Grove Rd
- 4059 Sangstrom Rd
- 4068 Sangstrom Rd
- 4041 Sangstrom Rd
- 5887 Maple Grove Rd
- 5888 Maple Grove Rd
- 5888 Maple Grove Rd
- 5780 Maple Grove Rd
- 4060 Sangstrom Rd
- 5783 Maple Grove Rd
- 5783 Maple Grove Rd
