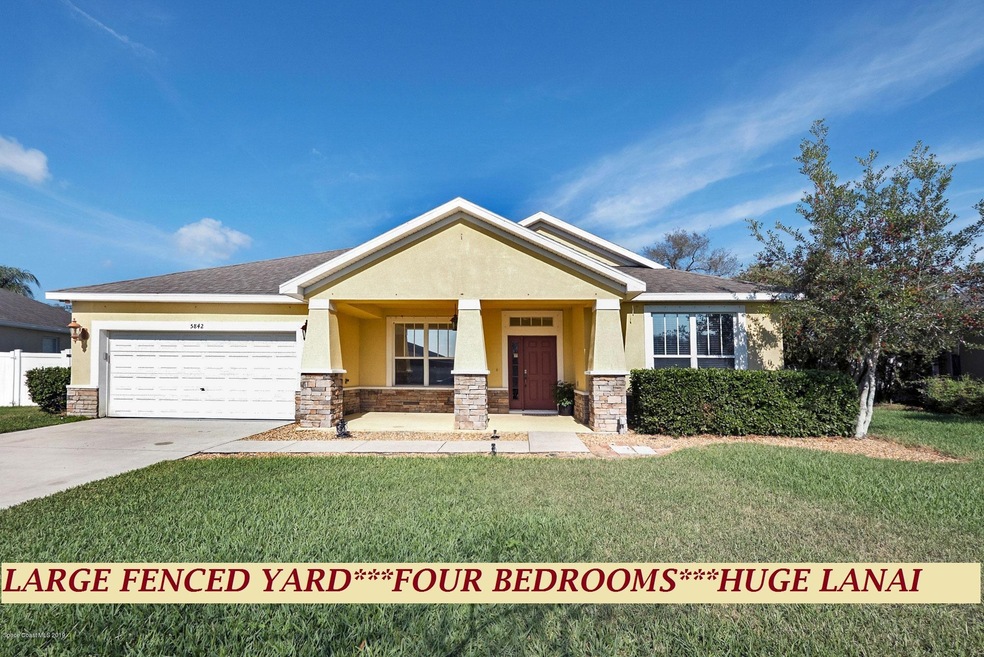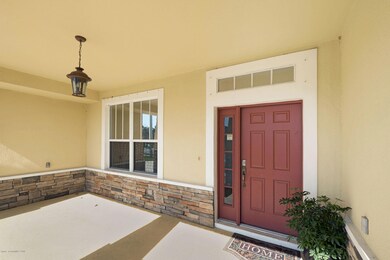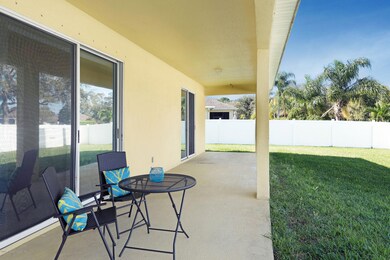
5842 Chicory Dr Titusville, FL 32780
Southern Titusville NeighborhoodHighlights
- Open Floorplan
- Breakfast Area or Nook
- Porch
- Vaulted Ceiling
- Hurricane or Storm Shutters
- 2 Car Attached Garage
About This Home
As of April 2025This 4 bedroom floor plan in desirable BENT OAK at MEADOWRIDGE with living, dining, & kitchen open to family room plus 44 foot lanai makes perfect sense! Stainless appliances, elegant back splash, solid surface counters plus maple cabinetry create a kitchen for the chef in you. The roomy master suite with a soaking tub, double sinks plus a HUGE walk-in closet will impress. Use the front living area as a flex space for an office or play room. Entertain, dine & relax while overlooking your large fully fenced yard from the breezy lanai, The lovely stone accented pillars & spacious covered front porch add to the beautiful curb appeal of this home. Close to everything with easy access to I-95, 405 & the Beachline. OFFERING $2500 toward buyer closing costs to make this home your very own!
Home Details
Home Type
- Single Family
Est. Annual Taxes
- $4,344
Year Built
- Built in 2006
Lot Details
- 0.26 Acre Lot
- Southeast Facing Home
- Vinyl Fence
- Front and Back Yard Sprinklers
HOA Fees
- $38 Monthly HOA Fees
Parking
- 2 Car Attached Garage
- Garage Door Opener
Home Design
- Shingle Roof
- Concrete Siding
- Block Exterior
- Asphalt
- Stucco
Interior Spaces
- 2,186 Sq Ft Home
- 1-Story Property
- Open Floorplan
- Built-In Features
- Vaulted Ceiling
- Ceiling Fan
- Family Room
- Living Room
- Dining Room
- Hurricane or Storm Shutters
Kitchen
- Breakfast Area or Nook
- Breakfast Bar
- Electric Range
- <<microwave>>
- Ice Maker
- Dishwasher
- Disposal
Flooring
- Carpet
- Tile
Bedrooms and Bathrooms
- 4 Bedrooms
- Split Bedroom Floorplan
- Walk-In Closet
- 2 Full Bathrooms
- Separate Shower in Primary Bathroom
Laundry
- Laundry Room
- Washer and Gas Dryer Hookup
Outdoor Features
- Porch
Schools
- Imperial Estates Elementary School
- Jackson Middle School
- Titusville High School
Utilities
- Central Heating and Cooling System
- Well
- Electric Water Heater
- Cable TV Available
Listing and Financial Details
- Assessor Parcel Number 22-35-34-50-00000.0-0009.00
Community Details
Overview
- Bent Oak At Meadowridge Phase Ii Subdivision
- Maintained Community
Recreation
- Community Playground
Ownership History
Purchase Details
Home Financials for this Owner
Home Financials are based on the most recent Mortgage that was taken out on this home.Purchase Details
Home Financials for this Owner
Home Financials are based on the most recent Mortgage that was taken out on this home.Purchase Details
Home Financials for this Owner
Home Financials are based on the most recent Mortgage that was taken out on this home.Purchase Details
Home Financials for this Owner
Home Financials are based on the most recent Mortgage that was taken out on this home.Similar Homes in Titusville, FL
Home Values in the Area
Average Home Value in this Area
Purchase History
| Date | Type | Sale Price | Title Company |
|---|---|---|---|
| Warranty Deed | $405,000 | Dockside Title | |
| Warranty Deed | $272,000 | Prestige Ttl Of Brevard Llc | |
| Warranty Deed | $197,000 | Prestige Title Of Brevard Ll | |
| Warranty Deed | $302,000 | Fidelity Natl Title Ins Co |
Mortgage History
| Date | Status | Loan Amount | Loan Type |
|---|---|---|---|
| Open | $397,664 | New Conventional | |
| Previous Owner | $250,000 | New Conventional | |
| Previous Owner | $244,800 | New Conventional | |
| Previous Owner | $195,940 | FHA | |
| Previous Owner | $196,350 | FHA | |
| Previous Owner | $198,857 | FHA | |
| Previous Owner | $195,919 | No Value Available | |
| Previous Owner | $241,600 | No Value Available |
Property History
| Date | Event | Price | Change | Sq Ft Price |
|---|---|---|---|---|
| 04/15/2025 04/15/25 | Sold | $405,000 | +1.5% | $185 / Sq Ft |
| 03/19/2025 03/19/25 | Pending | -- | -- | -- |
| 03/19/2025 03/19/25 | For Sale | $399,000 | 0.0% | $183 / Sq Ft |
| 03/07/2025 03/07/25 | Pending | -- | -- | -- |
| 02/25/2025 02/25/25 | Price Changed | $399,000 | -5.0% | $183 / Sq Ft |
| 02/13/2025 02/13/25 | Price Changed | $420,000 | -3.4% | $192 / Sq Ft |
| 02/05/2025 02/05/25 | Price Changed | $435,000 | -3.3% | $199 / Sq Ft |
| 01/29/2025 01/29/25 | For Sale | $449,900 | +65.4% | $206 / Sq Ft |
| 07/01/2019 07/01/19 | Sold | $272,000 | -1.1% | $124 / Sq Ft |
| 05/27/2019 05/27/19 | Pending | -- | -- | -- |
| 04/30/2019 04/30/19 | Price Changed | $274,900 | -1.5% | $126 / Sq Ft |
| 04/23/2019 04/23/19 | For Sale | $279,000 | 0.0% | $128 / Sq Ft |
| 04/07/2019 04/07/19 | Pending | -- | -- | -- |
| 03/25/2019 03/25/19 | Price Changed | $279,000 | -1.6% | $128 / Sq Ft |
| 03/12/2019 03/12/19 | For Sale | $283,500 | 0.0% | $130 / Sq Ft |
| 02/19/2016 02/19/16 | Rented | $1,500 | 0.0% | -- |
| 02/12/2016 02/12/16 | For Rent | $1,500 | -- | -- |
Tax History Compared to Growth
Tax History
| Year | Tax Paid | Tax Assessment Tax Assessment Total Assessment is a certain percentage of the fair market value that is determined by local assessors to be the total taxable value of land and additions on the property. | Land | Improvement |
|---|---|---|---|---|
| 2023 | $2,957 | $196,910 | $0 | $0 |
| 2022 | $2,775 | $191,180 | $0 | $0 |
| 2021 | $2,854 | $185,620 | $0 | $0 |
| 2020 | $2,852 | $183,060 | $0 | $0 |
| 2019 | $4,606 | $220,000 | $50,000 | $170,000 |
| 2018 | $4,344 | $200,620 | $45,000 | $155,620 |
| 2017 | $4,177 | $188,760 | $45,000 | $143,760 |
| 2016 | $1,713 | $117,220 | $45,000 | $72,220 |
| 2015 | $1,764 | $116,410 | $42,000 | $74,410 |
| 2014 | $1,753 | $115,490 | $27,000 | $88,490 |
Agents Affiliated with this Home
-
Niria Penton
N
Seller's Agent in 2025
Niria Penton
Blue Marlin Real Estate
(954) 774-7748
6 in this area
46 Total Sales
-
Peggy Penridge

Seller's Agent in 2019
Peggy Penridge
RE/MAX
(321) 698-0797
1 in this area
32 Total Sales
-
Jeffrey Scarincio

Buyer's Agent in 2019
Jeffrey Scarincio
River Breeze Real Estate
(321) 223-2775
98 Total Sales
-
Karen Gunn-Bardot

Seller's Agent in 2016
Karen Gunn-Bardot
Space Coast Realty & Inv. LLC
(321) 394-7750
-
C
Buyer's Agent in 2016
Carol Williamson
Kiser Realty & Investments
Map
Source: Space Coast MLS (Space Coast Association of REALTORS®)
MLS Number: 839257
APN: 22-35-34-50-00000.0-0009.00
- 5769 Cheshire Dr
- 1388 Meadow Lark Dr
- 5542 Kathy Dr
- 0 Sisson Rd Unit 1044026
- 1893 Corvina Way
- 8018 Cortese Dr
- 5518 River Oaks Dr
- 1248 Little Oak Cir
- 5495 Wendy Lee Dr
- 5705 Barna Ave
- 6420 Whispering Ln
- 935 Penny Dr
- 5345 Sharlene Dr
- 6350 Whispering Ln
- 5448 Hallamshire Blvd
- 5560 Barna Ave
- 5600 Barna Ave
- 5408 Hallamshire Blvd
- 6349 Whispering Ln
- 6320 Whispering Ln






