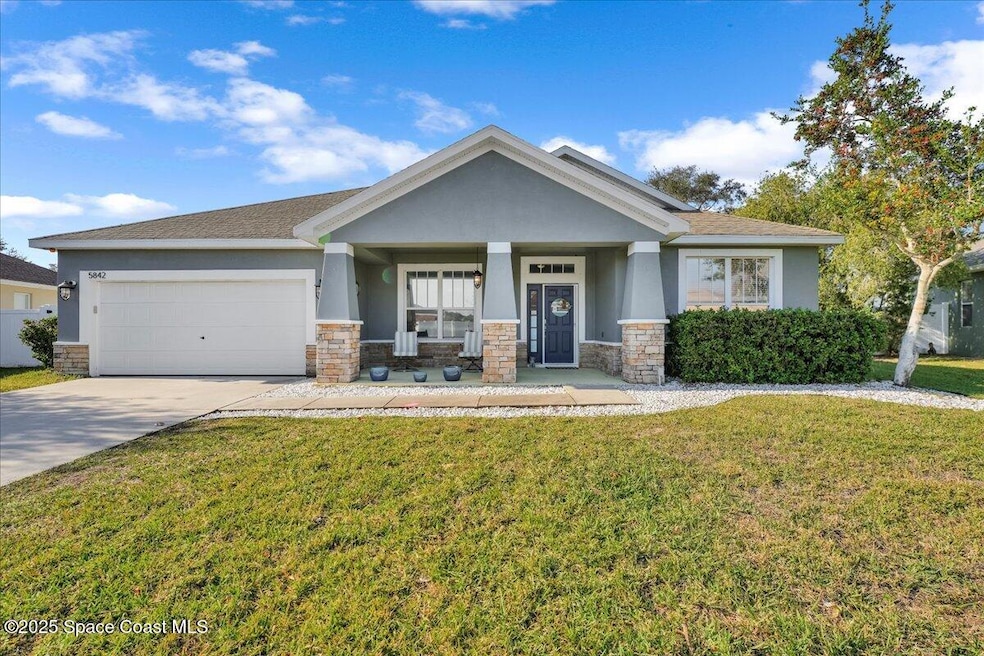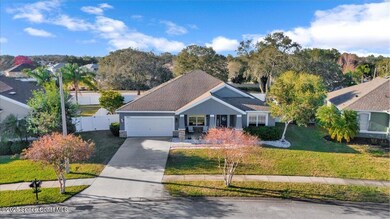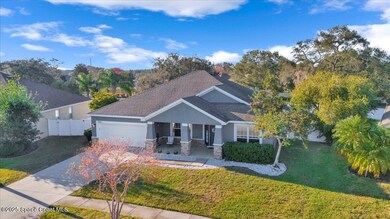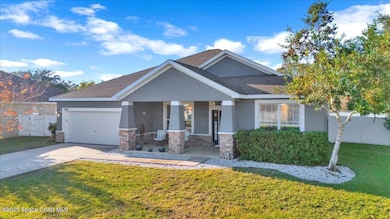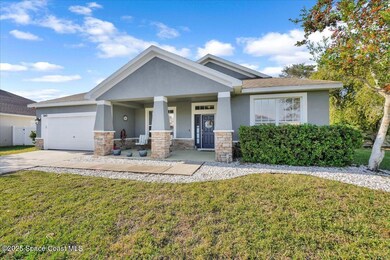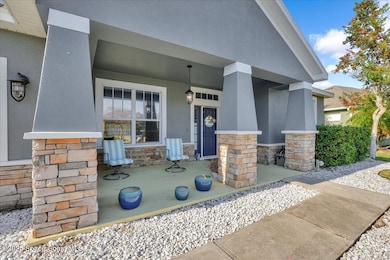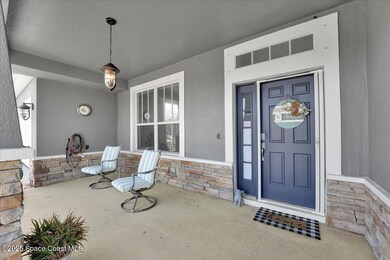
5842 Chicory Dr Titusville, FL 32780
Southern Titusville NeighborhoodHighlights
- Traditional Architecture
- Hurricane or Storm Shutters
- Walk-In Closet
- Covered patio or porch
- Separate Shower in Primary Bathroom
- Community Playground
About This Home
As of April 2025Embrace this charming 4-bed, 2-bath home featuring a desirable split floor plan with a versatile flex space with an amazing hand crafted barn door and a formal dining area—ideal for both everyday living and entertaining. Freshly painted inside and out, this home is move-in ready! The spacious interior boasts newer carpet and laminate flooring throughout.
The home comes equipped with a Wi-Fi-enabled sprinkler system and is already rezoned, adding convenience and peace of mind. You'll appreciate the newly included washer and dryer, which convey with the property.
In the master suite, discover a hidden gem—a secret wall safe, perfect for securing your valuables. This home is also equipped with shutters for added protection and is pre-set for solar panels, making it an energy-efficient choice for the future.
Conveniently located near Wawa and just a short drive from all the major theme parks, this home offers a front-row seat to breathtaking rocket launches.
Last Agent to Sell the Property
Blue Marlin Real Estate License #3472270 Listed on: 03/19/2025

Home Details
Home Type
- Single Family
Est. Annual Taxes
- $3,002
Year Built
- Built in 2006
Lot Details
- 0.26 Acre Lot
- Southeast Facing Home
- Vinyl Fence
- Front Yard Sprinklers
HOA Fees
- $42 Monthly HOA Fees
Parking
- 2 Car Garage
Home Design
- Traditional Architecture
- Shingle Roof
- Concrete Siding
- Block Exterior
Interior Spaces
- 2,186 Sq Ft Home
- 1-Story Property
- Ceiling Fan
- Hurricane or Storm Shutters
Kitchen
- Electric Oven
- Electric Range
- <<microwave>>
- Dishwasher
Flooring
- Carpet
- Laminate
- Tile
Bedrooms and Bathrooms
- 4 Bedrooms
- Split Bedroom Floorplan
- Walk-In Closet
- 2 Full Bathrooms
- Separate Shower in Primary Bathroom
Laundry
- Laundry in unit
- Dryer
- Washer
Outdoor Features
- Covered patio or porch
Schools
- Imperial Estates Elementary School
- Jackson Middle School
- Titusville High School
Utilities
- Central Heating and Cooling System
- Cable TV Available
Listing and Financial Details
- Assessor Parcel Number 22-35-34-50-00000.0-0009.00
Community Details
Overview
- Bent Oak Meadowridge Association
- Bent Oak At Meadowridge Phase Ii Subdivision
Recreation
- Community Playground
Ownership History
Purchase Details
Home Financials for this Owner
Home Financials are based on the most recent Mortgage that was taken out on this home.Purchase Details
Home Financials for this Owner
Home Financials are based on the most recent Mortgage that was taken out on this home.Purchase Details
Home Financials for this Owner
Home Financials are based on the most recent Mortgage that was taken out on this home.Purchase Details
Home Financials for this Owner
Home Financials are based on the most recent Mortgage that was taken out on this home.Similar Homes in Titusville, FL
Home Values in the Area
Average Home Value in this Area
Purchase History
| Date | Type | Sale Price | Title Company |
|---|---|---|---|
| Warranty Deed | $405,000 | Dockside Title | |
| Warranty Deed | $272,000 | Prestige Ttl Of Brevard Llc | |
| Warranty Deed | $197,000 | Prestige Title Of Brevard Ll | |
| Warranty Deed | $302,000 | Fidelity Natl Title Ins Co |
Mortgage History
| Date | Status | Loan Amount | Loan Type |
|---|---|---|---|
| Open | $397,664 | New Conventional | |
| Previous Owner | $250,000 | New Conventional | |
| Previous Owner | $244,800 | New Conventional | |
| Previous Owner | $195,940 | FHA | |
| Previous Owner | $196,350 | FHA | |
| Previous Owner | $198,857 | FHA | |
| Previous Owner | $195,919 | No Value Available | |
| Previous Owner | $241,600 | No Value Available |
Property History
| Date | Event | Price | Change | Sq Ft Price |
|---|---|---|---|---|
| 04/15/2025 04/15/25 | Sold | $405,000 | +1.5% | $185 / Sq Ft |
| 03/19/2025 03/19/25 | Pending | -- | -- | -- |
| 03/19/2025 03/19/25 | For Sale | $399,000 | 0.0% | $183 / Sq Ft |
| 03/07/2025 03/07/25 | Pending | -- | -- | -- |
| 02/25/2025 02/25/25 | Price Changed | $399,000 | -5.0% | $183 / Sq Ft |
| 02/13/2025 02/13/25 | Price Changed | $420,000 | -3.4% | $192 / Sq Ft |
| 02/05/2025 02/05/25 | Price Changed | $435,000 | -3.3% | $199 / Sq Ft |
| 01/29/2025 01/29/25 | For Sale | $449,900 | +65.4% | $206 / Sq Ft |
| 07/01/2019 07/01/19 | Sold | $272,000 | -1.1% | $124 / Sq Ft |
| 05/27/2019 05/27/19 | Pending | -- | -- | -- |
| 04/30/2019 04/30/19 | Price Changed | $274,900 | -1.5% | $126 / Sq Ft |
| 04/23/2019 04/23/19 | For Sale | $279,000 | 0.0% | $128 / Sq Ft |
| 04/07/2019 04/07/19 | Pending | -- | -- | -- |
| 03/25/2019 03/25/19 | Price Changed | $279,000 | -1.6% | $128 / Sq Ft |
| 03/12/2019 03/12/19 | For Sale | $283,500 | 0.0% | $130 / Sq Ft |
| 02/19/2016 02/19/16 | Rented | $1,500 | 0.0% | -- |
| 02/12/2016 02/12/16 | For Rent | $1,500 | -- | -- |
Tax History Compared to Growth
Tax History
| Year | Tax Paid | Tax Assessment Tax Assessment Total Assessment is a certain percentage of the fair market value that is determined by local assessors to be the total taxable value of land and additions on the property. | Land | Improvement |
|---|---|---|---|---|
| 2023 | $2,957 | $196,910 | $0 | $0 |
| 2022 | $2,775 | $191,180 | $0 | $0 |
| 2021 | $2,854 | $185,620 | $0 | $0 |
| 2020 | $2,852 | $183,060 | $0 | $0 |
| 2019 | $4,606 | $220,000 | $50,000 | $170,000 |
| 2018 | $4,344 | $200,620 | $45,000 | $155,620 |
| 2017 | $4,177 | $188,760 | $45,000 | $143,760 |
| 2016 | $1,713 | $117,220 | $45,000 | $72,220 |
| 2015 | $1,764 | $116,410 | $42,000 | $74,410 |
| 2014 | $1,753 | $115,490 | $27,000 | $88,490 |
Agents Affiliated with this Home
-
Niria Penton
N
Seller's Agent in 2025
Niria Penton
Blue Marlin Real Estate
(954) 774-7748
6 in this area
46 Total Sales
-
Peggy Penridge

Seller's Agent in 2019
Peggy Penridge
RE/MAX
(321) 698-0797
1 in this area
31 Total Sales
-
Jeffrey Scarincio

Buyer's Agent in 2019
Jeffrey Scarincio
River Breeze Real Estate
(321) 223-2775
98 Total Sales
-
Karen Gunn-Bardot

Seller's Agent in 2016
Karen Gunn-Bardot
Space Coast Realty & Inv. LLC
(321) 394-7750
-
C
Buyer's Agent in 2016
Carol Williamson
Kiser Realty & Investments
Map
Source: Space Coast MLS (Space Coast Association of REALTORS®)
MLS Number: 1035631
APN: 22-35-34-50-00000.0-0009.00
- 5769 Cheshire Dr
- 1388 Meadow Lark Dr
- 5542 Kathy Dr
- 0 Sisson Rd Unit 1044026
- 1893 Corvina Way
- 8018 Cortese Dr
- 5518 River Oaks Dr
- 1248 Little Oak Cir
- 5495 Wendy Lee Dr
- 5705 Barna Ave
- 6420 Whispering Ln
- 935 Penny Dr
- 5345 Sharlene Dr
- 6350 Whispering Ln
- 5448 Hallamshire Blvd
- 5560 Barna Ave
- 5600 Barna Ave
- 5408 Hallamshire Blvd
- 6349 Whispering Ln
- 6320 Whispering Ln
