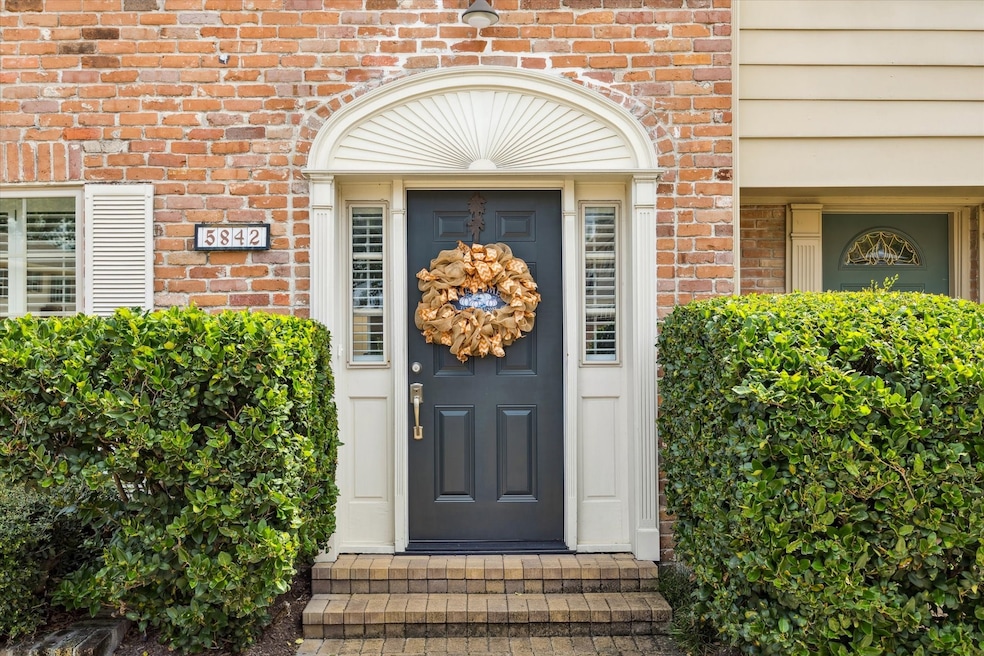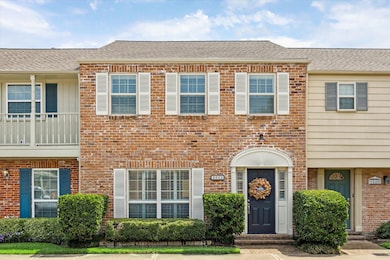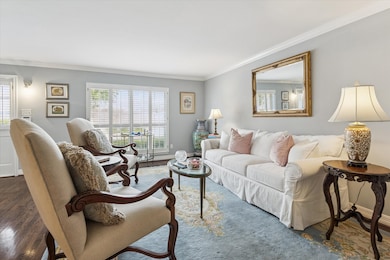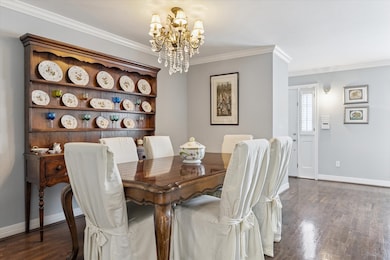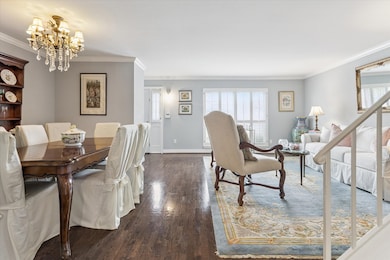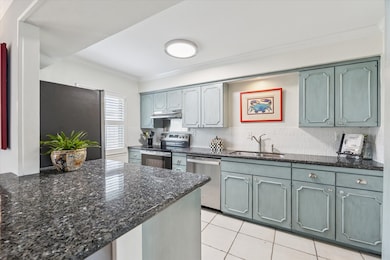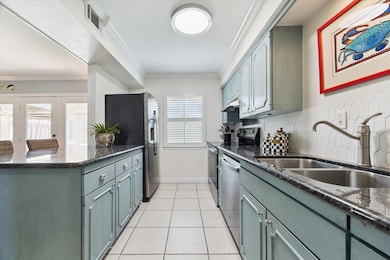5842 Doliver Dr Unit 47 Houston, TX 77057
Uptown-Galleria District NeighborhoodEstimated payment $2,933/month
Highlights
- 412,973 Sq Ft lot
- Deck
- Wood Flooring
- Clubhouse
- Traditional Architecture
- Granite Countertops
About This Home
Discover this delightful 3-bedroom, 2.5 bath residence nestled in the highly desirable Tanglewest community. This beautifully maintained home has an open feel and features gorgeous hardwood flooring, freshly painted throughout, newer carpeting, updated kitchen with newer stainless appliances and stylish modern light fixtures. The spacious primary bedroom offers two closets and large vanity area. Enjoy morning coffee on the charming patio and the convenience of a garage and carport, along with ample storage spaces throughout the home. Ideally located, you'll enjoy easy access to all the great shopping and restaurants, while appreciating the calm and serenity of this peaceful neighborhood. Don't miss the chance to make this charming home your own!
Townhouse Details
Home Type
- Townhome
Est. Annual Taxes
- $5,838
Year Built
- Built in 1975
Lot Details
- 9.48 Acre Lot
- Fenced Yard
HOA Fees
- $524 Monthly HOA Fees
Parking
- 1 Car Garage
- 1 Carport Space
- Garage Door Opener
- Additional Parking
- Assigned Parking
Home Design
- Traditional Architecture
- Brick Exterior Construction
- Slab Foundation
- Composition Roof
- Cement Siding
Interior Spaces
- 1,804 Sq Ft Home
- 2-Story Property
- Crown Molding
- Ceiling Fan
- Window Treatments
- Formal Entry
- Family Room Off Kitchen
- Combination Dining and Living Room
- Utility Room
Kitchen
- Breakfast Bar
- Gas Oven
- Electric Range
- Microwave
- Dishwasher
- Granite Countertops
- Disposal
Flooring
- Wood
- Carpet
- Tile
Bedrooms and Bathrooms
- 3 Bedrooms
- En-Suite Primary Bedroom
- Single Vanity
- Bathtub with Shower
Laundry
- Laundry in Utility Room
- Dryer
- Washer
Home Security
Eco-Friendly Details
- Energy-Efficient Lighting
Outdoor Features
- Deck
- Patio
Schools
- Briargrove Elementary School
- Tanglewood Middle School
- Wisdom High School
Utilities
- Central Heating and Cooling System
- Heating System Uses Gas
Listing and Financial Details
- Exclusions: See Listing Agent
Community Details
Overview
- Association fees include clubhouse, common areas, insurance, maintenance structure, recreation facilities, sewer, trash, water
- Tanglewest Townhome Association
- Tanglewest T/H Condo Subdivision
Recreation
- Community Pool
- Park
Additional Features
- Clubhouse
- Fire and Smoke Detector
Map
Home Values in the Area
Average Home Value in this Area
Tax History
| Year | Tax Paid | Tax Assessment Tax Assessment Total Assessment is a certain percentage of the fair market value that is determined by local assessors to be the total taxable value of land and additions on the property. | Land | Improvement |
|---|---|---|---|---|
| 2025 | $855 | -- | -- | -- |
| 2024 | $855 | $279,030 | $100,000 | $179,030 |
| 2023 | $855 | $269,388 | $100,000 | $169,388 |
| 2022 | $5,580 | $253,420 | $100,000 | $153,420 |
| 2021 | $5,757 | $247,014 | $100,000 | $147,014 |
| 2020 | $5,693 | $235,095 | $100,000 | $135,095 |
| 2019 | $5,906 | $233,409 | $100,000 | $133,409 |
| 2018 | $2,155 | $248,646 | $100,000 | $148,646 |
| 2017 | $6,563 | $266,600 | $100,000 | $166,600 |
| 2016 | $5,966 | $246,000 | $100,000 | $146,000 |
| 2015 | $3,852 | $227,000 | $100,000 | $127,000 |
| 2014 | $3,852 | $195,000 | $40,000 | $155,000 |
Property History
| Date | Event | Price | List to Sale | Price per Sq Ft | Prior Sale |
|---|---|---|---|---|---|
| 09/27/2025 09/27/25 | Price Changed | $364,500 | -1.5% | $202 / Sq Ft | |
| 09/10/2025 09/10/25 | For Sale | $370,000 | +15.6% | $205 / Sq Ft | |
| 08/30/2024 08/30/24 | Sold | -- | -- | -- | View Prior Sale |
| 07/29/2024 07/29/24 | Pending | -- | -- | -- | |
| 07/17/2024 07/17/24 | For Sale | $319,999 | -- | $177 / Sq Ft |
Purchase History
| Date | Type | Sale Price | Title Company |
|---|---|---|---|
| Deed | -- | None Listed On Document | |
| Warranty Deed | -- | -- |
Mortgage History
| Date | Status | Loan Amount | Loan Type |
|---|---|---|---|
| Open | $248,000 | New Conventional |
Source: Houston Association of REALTORS®
MLS Number: 30972403
APN: 0994130090003
- 5826 Doliver Dr Unit 55
- 5813 Doliver Dr Unit 72
- 5864 Doliver Dr Unit 116
- 5831 Doliver Dr Unit 24
- 5801 Doliver Dr Unit 66
- 5874 Doliver Dr Unit 121
- 5827 Valley Forge Dr Unit 83
- 1321 Fountain View Dr Unit 131
- 5817 Valley Forge Dr Unit 90
- 5823 Valley Forge Dr Unit 93
- 5823 Augusta Ct
- 5826 Augusta Ct
- 1616 Fountain View Dr Unit 407
- 1616 Fountain View Dr Unit 509
- 1616 Fountain View Dr Unit 505
- 5878 Valley Forge Dr Unit 149
- 1425 Nantucket Dr Unit D
- 1330 Augusta Dr Unit 6
- 1260 Fountain View Dr Unit 171
- 1300 Augusta Dr Unit 23
- 1617 Fountain View Dr
- 1410 Fountainview Dr
- 1425 Nantucket Dr Unit D
- 1300 Augusta Dr Unit 12
- 1535 Potomac Dr Unit B
- 1611 Potomac Dr
- 1114 Augusta Dr Unit 19
- 1100 Augusta Dr Unit 76
- 1100 Augusta Dr Unit 64
- 1100 Augusta Dr Unit 84
- 1100 Augusta Dr Unit 3
- 1100 Augusta Dr Unit 48
- 1115 Augusta Dr Unit 6
- 1115 Augusta Dr Unit 29
- 1115 Augusta Dr Unit 20
- 1039 Fountain View Dr
- 1818 Augusta Dr Unit 33
- 1100 Bering Dr
- 1111 Potomac Dr Unit B
- 1802 Potomac Dr Unit C
