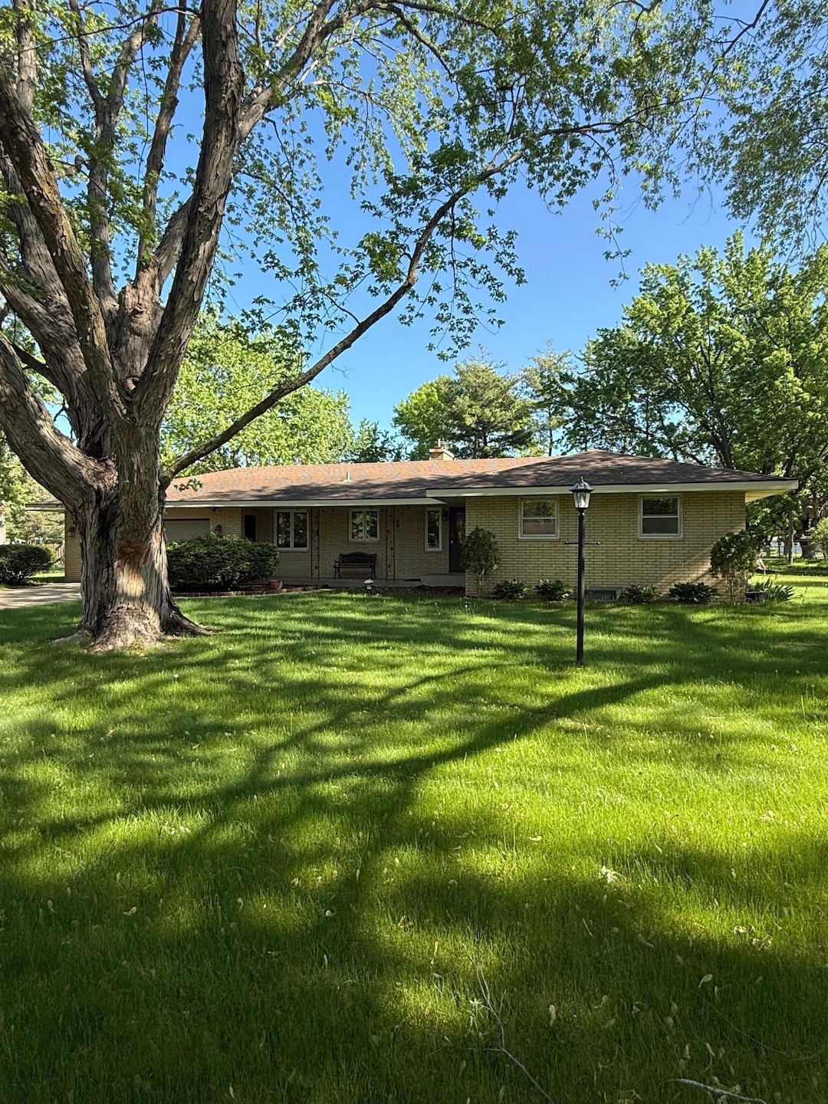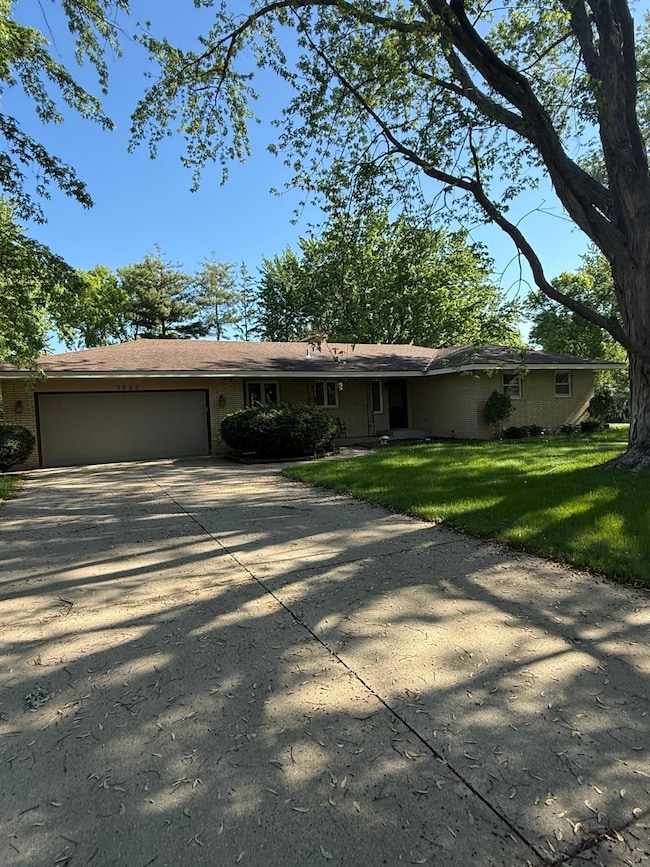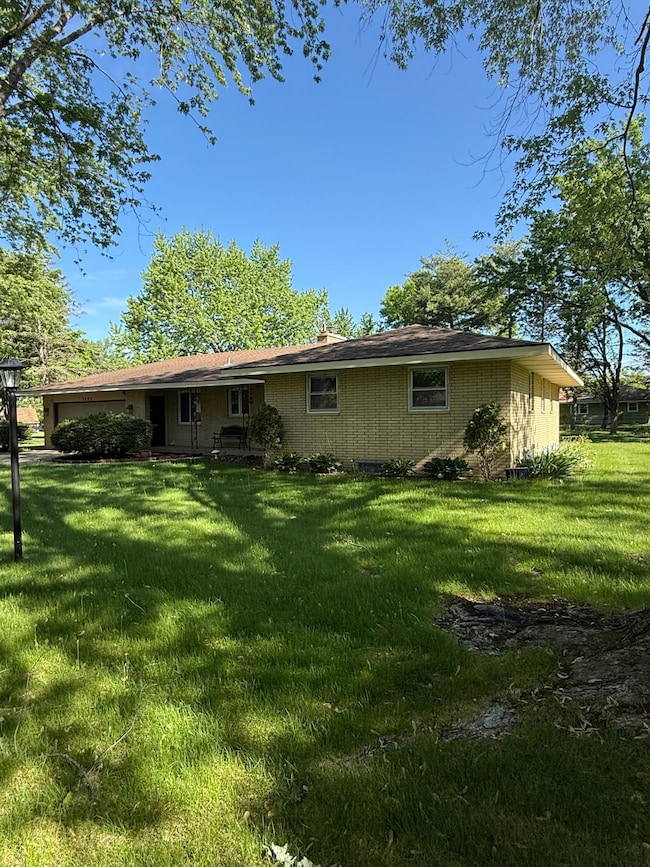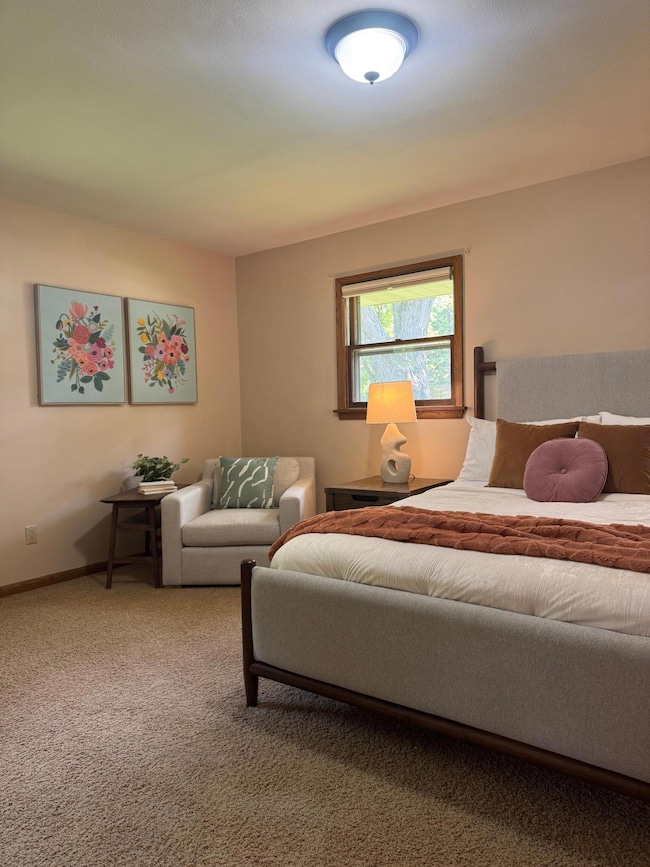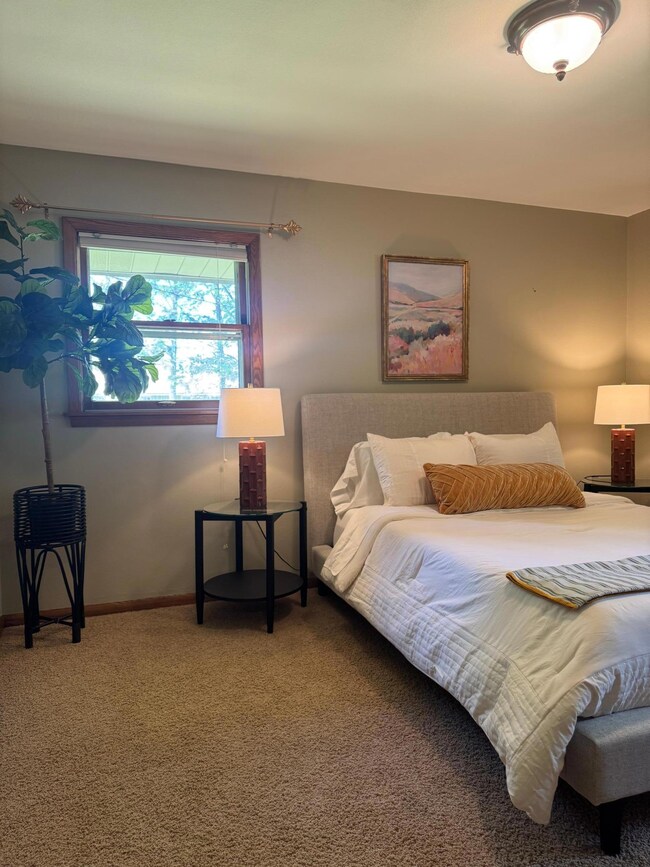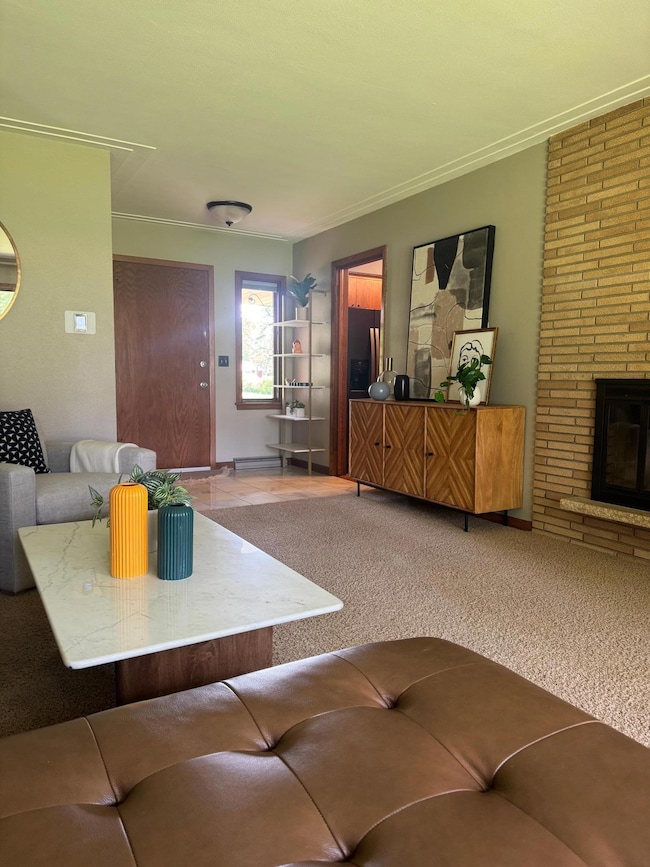
OPEN SAT 12PM - 1:30PM
COMING SOON
5843 Fairway Ln Saint Cloud, MN 56303
Estimated payment $1,787/month
Total Views
229
2
Beds
2
Baths
2,127
Sq Ft
0.49
Acres
Highlights
- Family Room with Fireplace
- No HOA
- 2 Car Attached Garage
- Recreation Room
- The kitchen features windows
- 1-Story Property
About This Home
Beautiful brick home situated under a canopy of trees just waiting to be your home. Stay warm on cool evenings with the double sided fireplace.
Open House Schedule
-
Saturday, May 31, 202512:00 to 1:30 pm5/31/2025 12:00:00 PM +00:005/31/2025 1:30:00 PM +00:00Add to Calendar
-
Sunday, June 01, 202511:00 am to 12:30 pm6/1/2025 11:00:00 AM +00:006/1/2025 12:30:00 PM +00:00Add to Calendar
Home Details
Home Type
- Single Family
Est. Annual Taxes
- $2,970
Year Built
- Built in 1964
Lot Details
- 0.49 Acre Lot
- Lot Dimensions are 141x150
Parking
- 2 Car Attached Garage
Interior Spaces
- 1-Story Property
- Brick Fireplace
- Family Room with Fireplace
- 2 Fireplaces
- Living Room with Fireplace
- Recreation Room
- Finished Basement
- Basement Fills Entire Space Under The House
Kitchen
- Range
- Microwave
- The kitchen features windows
Bedrooms and Bathrooms
- 2 Bedrooms
Laundry
- Dryer
- Washer
Utilities
- Forced Air Heating and Cooling System
Community Details
- No Home Owners Association
- Sunset Park Add Subdivision
Listing and Financial Details
- Assessor Parcel Number 82513610635
Map
Create a Home Valuation Report for This Property
The Home Valuation Report is an in-depth analysis detailing your home's value as well as a comparison with similar homes in the area
Home Values in the Area
Average Home Value in this Area
Tax History
| Year | Tax Paid | Tax Assessment Tax Assessment Total Assessment is a certain percentage of the fair market value that is determined by local assessors to be the total taxable value of land and additions on the property. | Land | Improvement |
|---|---|---|---|---|
| 2024 | $2,970 | $238,600 | $60,000 | $178,600 |
| 2023 | $2,970 | $238,600 | $45,000 | $193,600 |
| 2022 | $2,300 | $178,000 | $45,000 | $133,000 |
| 2021 | $2,164 | $178,000 | $45,000 | $133,000 |
| 2020 | $2,072 | $169,300 | $45,000 | $124,300 |
| 2019 | $1,994 | $159,000 | $45,000 | $114,000 |
| 2018 | $1,922 | $146,400 | $45,000 | $101,400 |
| 2017 | $1,918 | $141,500 | $45,000 | $96,500 |
| 2016 | $1,806 | $0 | $0 | $0 |
| 2015 | $2,130 | $0 | $0 | $0 |
| 2014 | -- | $0 | $0 | $0 |
Source: Public Records
Purchase History
| Date | Type | Sale Price | Title Company |
|---|---|---|---|
| Deed | $154,000 | -- |
Source: Public Records
Mortgage History
| Date | Status | Loan Amount | Loan Type |
|---|---|---|---|
| Open | $123,200 | No Value Available |
Source: Public Records
Similar Homes in Saint Cloud, MN
Source: NorthstarMLS
MLS Number: 6726503
APN: 82.51361.0635
Nearby Homes
- 5819 Michael Ct
- 5916 18th St N
- 906 Cory Ln
- 185 Glenview Loop
- 223 Glenview Loop
- 1760 Cottonwood Cir
- 5801 16th St N
- 1804 Amblewood Dr
- 5716 Blue Jay Ct
- 805/810 Driftwood Dr
- 6105 18th St N
- 6330 Kenwood Rd
- TBD Elbow Ln
- 630 Pebble Creek Dr
- 638 Pebble Creek Dr
- 1603 Timberdoodle Dr
- 1905 W Oakes Dr
- 5851 Rivers Edge Dr
- 1709 Timberdoodle Dr
- 5314 16th St N
