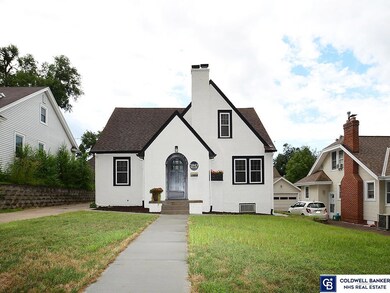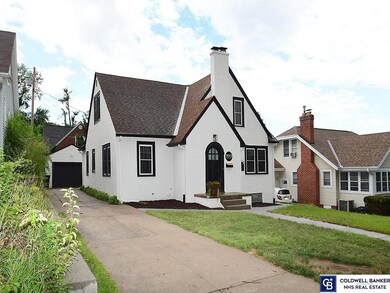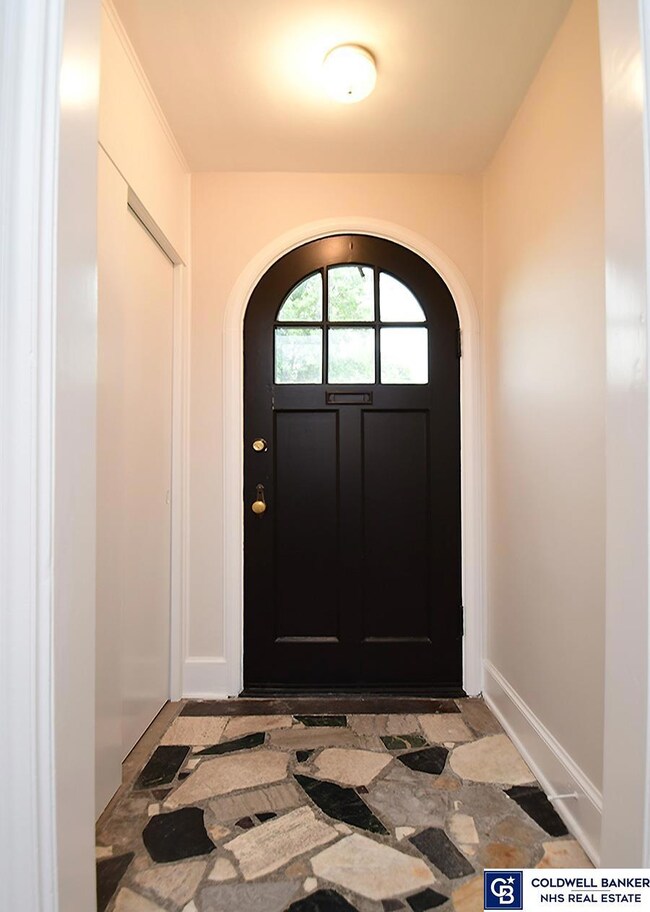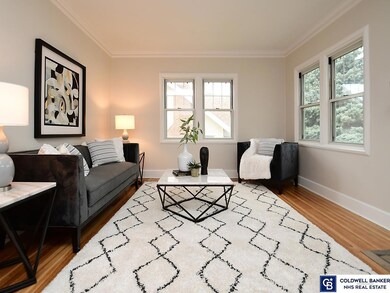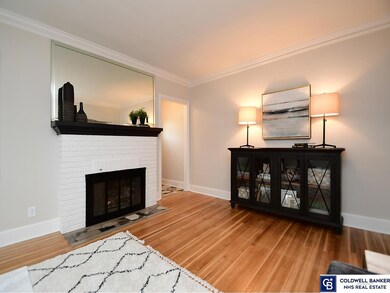
5843 William St Omaha, NE 68106
Aksarben-Elmwood Park NeighborhoodHighlights
- Wood Flooring
- No HOA
- 1 Car Detached Garage
- Main Floor Bedroom
- Formal Dining Room
- Patio
About This Home
As of October 2022This charming Aksarben home has been remodeled top to bottom but keeping the charm of the original architect. Situated on a nice level lot close to Aksarben Village, interstate, UNO, Elmwood Park, eateries in Midtown/Aksarben Village shops, night life, farmers market and Baxter Arena. Pretty bright kitchen w/ beautiful cabinets, appl and counter-tops. Formal dinning-room has wood floors, walks out to a 3 season sun porch, patio and covered patio as well. All 3 baths are out of HGTV, with gorgeous tile floors. The 2 upper bedrooms have ample storage and a sitting room. Lower level has new carpet and a beautiful completed bath w/ jazzy title. Basement has a rec room and den/office/playroom. Charming touches thru-out this home. Glass display shelves in dinning room, builtin phone niches, little nooks and crannies. Nice garage. Small little bar in dining room, so cute. Sitting room 14x8. Close to Nebraska Med. AMA
Last Agent to Sell the Property
Coldwell Banker NHS RE License #20080033 Listed on: 08/19/2022

Home Details
Home Type
- Single Family
Est. Annual Taxes
- $4,284
Year Built
- Built in 1925
Lot Details
- 5,227 Sq Ft Lot
- Lot Dimensions are 52 x 107
- Chain Link Fence
- Level Lot
Parking
- 1 Car Detached Garage
Home Design
- Block Foundation
- Composition Roof
- Stucco
Interior Spaces
- 1.5-Story Property
- Gas Log Fireplace
- Living Room with Fireplace
- Formal Dining Room
- Finished Basement
- Basement with some natural light
Kitchen
- Oven
- Microwave
- Dishwasher
Flooring
- Wood
- Carpet
- Ceramic Tile
Bedrooms and Bathrooms
- 4 Bedrooms
- Main Floor Bedroom
- 2 Full Bathrooms
Outdoor Features
- Patio
Schools
- Belle Ryan Elementary School
- Norris Middle School
- Central High School
Utilities
- Forced Air Heating and Cooling System
- Heating System Uses Gas
- Cable TV Available
Community Details
- No Home Owners Association
- Crestwood Subdivision
Listing and Financial Details
- Assessor Parcel Number 0912790000
Ownership History
Purchase Details
Home Financials for this Owner
Home Financials are based on the most recent Mortgage that was taken out on this home.Purchase Details
Similar Homes in the area
Home Values in the Area
Average Home Value in this Area
Purchase History
| Date | Type | Sale Price | Title Company |
|---|---|---|---|
| Warranty Deed | $383,000 | Green Title & Escrow | |
| Warranty Deed | $200,000 | Dri Title & Escrow |
Mortgage History
| Date | Status | Loan Amount | Loan Type |
|---|---|---|---|
| Open | $253,000 | New Conventional |
Property History
| Date | Event | Price | Change | Sq Ft Price |
|---|---|---|---|---|
| 07/11/2025 07/11/25 | Pending | -- | -- | -- |
| 07/10/2025 07/10/25 | For Sale | $435,000 | +13.6% | $168 / Sq Ft |
| 10/07/2022 10/07/22 | Sold | $383,000 | 0.0% | $148 / Sq Ft |
| 09/05/2022 09/05/22 | Pending | -- | -- | -- |
| 09/05/2022 09/05/22 | Price Changed | $383,000 | 0.0% | $148 / Sq Ft |
| 09/05/2022 09/05/22 | For Sale | $383,000 | -0.5% | $148 / Sq Ft |
| 08/27/2022 08/27/22 | Pending | -- | -- | -- |
| 08/24/2022 08/24/22 | Price Changed | $385,000 | -3.5% | $148 / Sq Ft |
| 08/19/2022 08/19/22 | For Sale | $399,000 | -- | $154 / Sq Ft |
Tax History Compared to Growth
Tax History
| Year | Tax Paid | Tax Assessment Tax Assessment Total Assessment is a certain percentage of the fair market value that is determined by local assessors to be the total taxable value of land and additions on the property. | Land | Improvement |
|---|---|---|---|---|
| 2023 | $6,907 | $327,400 | $29,000 | $298,400 |
| 2022 | $4,320 | $202,400 | $29,000 | $173,400 |
| 2021 | $4,284 | $202,400 | $29,000 | $173,400 |
| 2020 | $3,929 | $183,500 | $29,000 | $154,500 |
| 2019 | $3,940 | $183,500 | $29,000 | $154,500 |
| 2018 | $4,161 | $193,500 | $29,000 | $164,500 |
| 2017 | $3,727 | $193,500 | $29,000 | $164,500 |
| 2016 | $3,727 | $173,700 | $9,200 | $164,500 |
| 2015 | $3,677 | $173,700 | $9,200 | $164,500 |
| 2014 | $3,677 | $173,700 | $9,200 | $164,500 |
Agents Affiliated with this Home
-
Becky Miralles

Seller's Agent in 2025
Becky Miralles
Better Homes and Gardens R.E.
(402) 708-6606
2 in this area
188 Total Sales
-
James Miralles

Seller Co-Listing Agent in 2025
James Miralles
Better Homes and Gardens R.E.
(402) 708-6597
69 Total Sales
-
Mari Reeder Rensch

Buyer's Agent in 2025
Mari Reeder Rensch
NP Dodge Real Estate Sales, Inc.
(402) 330-5008
6 in this area
202 Total Sales
-
Jeff Nelsen

Seller's Agent in 2022
Jeff Nelsen
Coldwell Banker NHS RE
(402) 612-4600
1 in this area
65 Total Sales
-
Judy Zimmer
J
Seller Co-Listing Agent in 2022
Judy Zimmer
Coldwell Banker NHS RE
(402) 813-5555
1 in this area
16 Total Sales
Map
Source: Great Plains Regional MLS
MLS Number: 22220162
APN: 1279-0000-09
- 5849 Briggs St
- 1511 S 60th St
- 6024 Poppleton Ave
- 6035 Woolworth Ave
- 5707 Pacific St
- 1321 S 55th Ave
- 5807 Mason St
- 5611 Hickory St
- 1115 S 63rd St
- 5515 Hickory St
- 5584 Shirley St
- 5580 Shirley St
- 6197 Walnut St
- 902 S 57th St
- 5403 Hickory St
- 1908 S 62nd St
- 803 S 59th St
- 5831 Frances St
- 1422 S 52nd St
- 2106 S 62nd St

