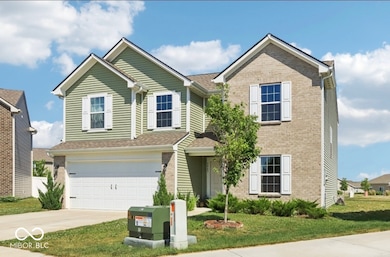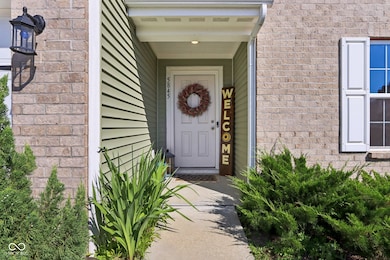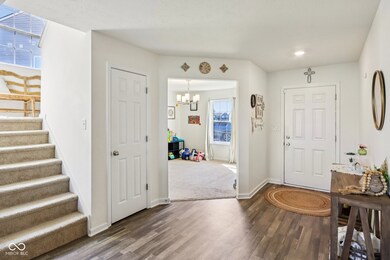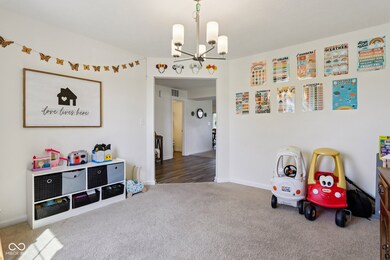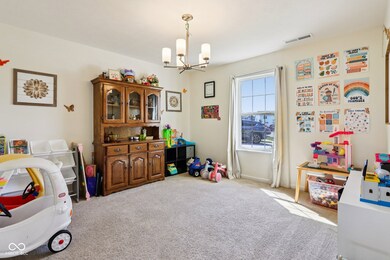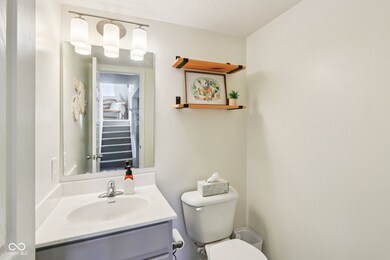
5845 Cresswell Ln Whitestown, IN 46075
Estimated payment $2,525/month
Highlights
- 0.37 Acre Lot
- Corner Lot
- Eat-In Kitchen
- Perry Worth Elementary School Rated A-
- 2 Car Attached Garage
- Screened Patio
About This Home
Tucked in a quiet cul-de-sac, this home sits on one of the larger lots in Edmonds Creek at Anson North neighborhood, offering extra space and privacy. You will not want to miss this one! This spacious and versatile home, designed with comfort and functionality in mind. Step inside to a grand entrance foyer that opens to a generously sized living room, perfect for relaxing or entertaining. The heart of the home features a large kitchen complete with a center island, abundant cabinet space, and expansive countertops-ideal for meal prep and gatherings. Adjacent is a flexible dining space that works beautifully as a formal dining room or casual eat-in kitchen. At the front of the home, a charming bonus/sunroom offers the perfect space for a home office, reading nook, or cozy sitting area. A convenient half bathroom on the main level is ideal for guests, while a spacious laundry room adds everyday practicality. Upstairs, enjoy an oversized family room that provides a great secondary living space. Four bedrooms offer plenty of room for everyone, including a large primary suite with enough space for a private seating area. The luxurious en-suite bathroom features a double sink vanity, full shower stall, separate garden soaker tub, and a massive walk-in closet. The additional three bedrooms are all comfortably sized and share a large full bathroom. Outside, relax in the screened-in porch overlooking the expansive backyard-perfect for hosting friends and family or enjoying quiet evenings. A 2-car garage completes this wonderful home that combines space, style, and functionality.
Home Details
Home Type
- Single Family
Est. Annual Taxes
- $3,290
Year Built
- Built in 2020 | Remodeled
Lot Details
- 0.37 Acre Lot
- Corner Lot
- Landscaped with Trees
HOA Fees
- $42 Monthly HOA Fees
Parking
- 2 Car Attached Garage
- Garage Door Opener
Home Design
- Slab Foundation
- Vinyl Construction Material
Interior Spaces
- 2-Story Property
- Paddle Fans
- Entrance Foyer
- Combination Kitchen and Dining Room
- Fire and Smoke Detector
- Eat-In Kitchen
Bedrooms and Bathrooms
- 4 Bedrooms
- Walk-In Closet
Laundry
- Laundry in unit
- Washer and Dryer Hookup
Schools
- Perry Worth Elementary School
- Lebanon Middle School
- Lebanon Senior High School
Additional Features
- Screened Patio
- Central Air
Community Details
- Edmonds Creek At Anson North Subdivision
Listing and Financial Details
- Legal Lot and Block 162 / 2
- Assessor Parcel Number 060736000050099020
Map
Home Values in the Area
Average Home Value in this Area
Tax History
| Year | Tax Paid | Tax Assessment Tax Assessment Total Assessment is a certain percentage of the fair market value that is determined by local assessors to be the total taxable value of land and additions on the property. | Land | Improvement |
|---|---|---|---|---|
| 2024 | $3,514 | $305,700 | $95,800 | $209,900 |
| 2023 | $3,291 | $281,900 | $95,800 | $186,100 |
| 2022 | $3,364 | $271,700 | $95,800 | $175,900 |
| 2021 | $2,581 | $224,300 | $95,800 | $128,500 |
Property History
| Date | Event | Price | Change | Sq Ft Price |
|---|---|---|---|---|
| 06/09/2025 06/09/25 | Price Changed | $399,900 | -2.4% | $174 / Sq Ft |
| 05/22/2025 05/22/25 | For Sale | $409,900 | -- | $178 / Sq Ft |
Purchase History
| Date | Type | Sale Price | Title Company |
|---|---|---|---|
| Interfamily Deed Transfer | -- | Enterprise Title | |
| Warranty Deed | $257,987 | Enterprise Title |
Mortgage History
| Date | Status | Loan Amount | Loan Type |
|---|---|---|---|
| Open | $245,087 | New Conventional |
Similar Homes in Whitestown, IN
Source: MIBOR Broker Listing Cooperative®
MLS Number: 22035768
APN: 06-07-36-000-050.099-020
- 5439 Maywood Dr
- 5304 Maywood Dr
- 5313 Brandywine Dr
- 5256 Bramwell Ln
- 5150 Bramwell Ln
- 5794 Wintersweet Ln
- 6345 Meadowview Dr
- 6137 Hardwick Dr
- 6160 Hardwick Dr
- 6176 Brighton Dr
- 6304 El Paso St
- 6379 Fairfield St
- 6343 Central Blvd
- 6670 Shooting Star Dr
- 6681 Keepsake Dr
- 6748 Fallen Leaf Dr
- 6819 Park Grove Blvd
- 6731 Keepsake Dr
- 6114 Pebblebrooke Rd
- 6830 Park Grove Blvd
- 5375 Maywood Dr
- 5340 Tanglewood Ln
- 5790 Sunrise Way
- 5899 Stubbington Ln
- 5775 Sunrise Way Unit ID1228672P
- 5775 Sunrise Way Unit ID1228676P
- 5775 Sunrise Way Unit ID1228579P
- 5775 Sunrise Way Unit ID1228595P
- 5821 Elevated Way Unit ID1228614P
- 5821 Elevated Way Unit ID1228612P
- 5821 Elevated Way Unit ID1228610P
- 5821 Elevated Way Unit ID1228613P
- 5821 Elevated Way Unit ID1228609P
- 5825 Sunset Way Unit ID1228647P
- 5825 Sunset Way Unit ID1228648P
- 5825 Sunset Way Unit ID1228653P
- 5825 Sunset Way Unit ID1228649P
- 5718 Elevated Way Unit ID1058534P
- 5718 Elevated Way Unit ID1058527P
- 5821 Elevated Way

