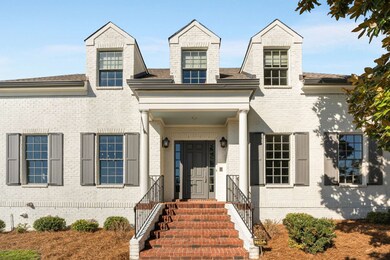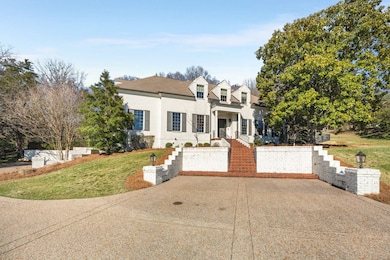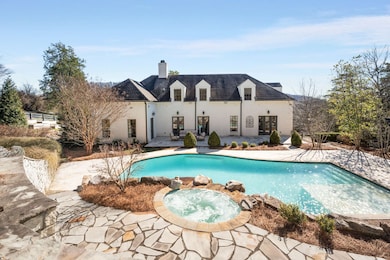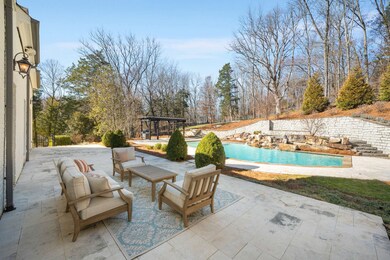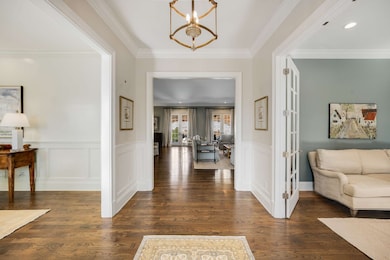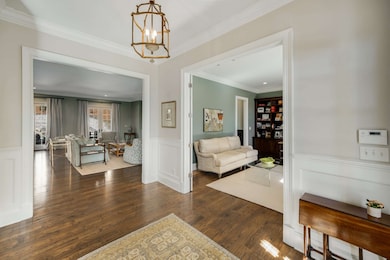
5847 E Ashland Dr Nashville, TN 37215
Otter Creek NeighborhoodHighlights
- In Ground Pool
- 1 Fireplace
- No HOA
- Percy Priest Elementary School Rated A-
- Separate Formal Living Room
- 3 Car Attached Garage
About This Home
As of April 2025Timeless Brick Cape Cod in Forest Hills on Private 1.3 Acres with a Fabulous Saltwater Pool. This classic home features spacious, light-filled rooms with high ceilings and hardwood floors, perfect for both entertaining and everyday living. The recently updated kitchen offers leathered granite countertops, a marble backsplash, Visual Comfort light fixtures, and a new Thermador oven. The lovely primary bedroom on the main level has French doors leading to the pool and patio. Upstairs, you'll find four additional bedrooms, each with an en suite bathroom, plus a bonus room and a laundry room. The lower level includes a 3-car garage, mudroom, another bonus room, and a flexible space currently used as an exercise room. With abundant storage and a seamless flow, this home combines both casual sophistication and functionality. Outside, enjoy a private oasis with a stunning saltwater pool, raised garden beds, and outdoor living areas. Convenient location and just minutes from Green Hills or Brentwood.
Last Agent to Sell the Property
Fridrich & Clark Realty Brokerage Phone: 6159752333 License # 335810 Listed on: 03/05/2025

Home Details
Home Type
- Single Family
Est. Annual Taxes
- $11,211
Year Built
- Built in 2008
Lot Details
- 1.31 Acre Lot
- Lot Dimensions are 187 x 305
- Back Yard Fenced
Parking
- 3 Car Attached Garage
- Basement Garage
Home Design
- Brick Exterior Construction
- Asphalt Roof
Interior Spaces
- Property has 3 Levels
- Central Vacuum
- Ceiling Fan
- 1 Fireplace
- Separate Formal Living Room
- Interior Storage Closet
- Tile Flooring
- Smart Thermostat
- Finished Basement
Kitchen
- <<microwave>>
- Freezer
- Dishwasher
- Disposal
Bedrooms and Bathrooms
- 5 Bedrooms | 1 Main Level Bedroom
- Walk-In Closet
Outdoor Features
- In Ground Pool
- Patio
Schools
- Percy Priest Elementary School
- John Trotwood Moore Middle School
- Hillsboro Comp High School
Utilities
- Cooling Available
- Heating System Uses Natural Gas
Community Details
- No Home Owners Association
- Tyne Valley Estates Subdivision
Listing and Financial Details
- Assessor Parcel Number 14509005600
Ownership History
Purchase Details
Home Financials for this Owner
Home Financials are based on the most recent Mortgage that was taken out on this home.Purchase Details
Home Financials for this Owner
Home Financials are based on the most recent Mortgage that was taken out on this home.Purchase Details
Home Financials for this Owner
Home Financials are based on the most recent Mortgage that was taken out on this home.Purchase Details
Home Financials for this Owner
Home Financials are based on the most recent Mortgage that was taken out on this home.Purchase Details
Home Financials for this Owner
Home Financials are based on the most recent Mortgage that was taken out on this home.Similar Homes in the area
Home Values in the Area
Average Home Value in this Area
Purchase History
| Date | Type | Sale Price | Title Company |
|---|---|---|---|
| Warranty Deed | $2,900,000 | Bankers Title & Escrow | |
| Warranty Deed | $2,667,500 | Bankers Title & Escrow | |
| Warranty Deed | $1,200,000 | Southland Title & Escrow Co | |
| Warranty Deed | $1,000,000 | Saturn Title Services Inc | |
| Warranty Deed | $405,000 | Mid State Title & Escrow Inc |
Mortgage History
| Date | Status | Loan Amount | Loan Type |
|---|---|---|---|
| Open | $873,000 | New Conventional | |
| Previous Owner | $1,000,000 | Credit Line Revolving | |
| Previous Owner | $2,667,500 | Construction | |
| Previous Owner | $648,000 | New Conventional | |
| Previous Owner | $322,636 | Future Advance Clause Open End Mortgage | |
| Previous Owner | $900,000 | New Conventional | |
| Previous Owner | $417,000 | No Value Available | |
| Previous Owner | $417,000 | No Value Available | |
| Previous Owner | $417,000 | Unknown | |
| Previous Owner | $333,000 | No Value Available | |
| Previous Owner | $1,160,000 | Construction | |
| Previous Owner | $30,000 | No Value Available | |
| Previous Owner | $125,000 | No Value Available |
Property History
| Date | Event | Price | Change | Sq Ft Price |
|---|---|---|---|---|
| 04/10/2025 04/10/25 | Sold | $2,900,000 | +1.8% | $411 / Sq Ft |
| 03/06/2025 03/06/25 | Pending | -- | -- | -- |
| 03/05/2025 03/05/25 | For Sale | $2,850,000 | +6.8% | $404 / Sq Ft |
| 08/19/2024 08/19/24 | Sold | $2,667,500 | -3.0% | $378 / Sq Ft |
| 07/27/2024 07/27/24 | Pending | -- | -- | -- |
| 07/12/2024 07/12/24 | Price Changed | $2,750,000 | -1.8% | $390 / Sq Ft |
| 06/27/2024 06/27/24 | Price Changed | $2,799,000 | -3.0% | $397 / Sq Ft |
| 06/17/2024 06/17/24 | Price Changed | $2,885,000 | -3.5% | $409 / Sq Ft |
| 05/30/2024 05/30/24 | For Sale | $2,990,000 | +1829.0% | $424 / Sq Ft |
| 03/11/2018 03/11/18 | Pending | -- | -- | -- |
| 03/10/2018 03/10/18 | For Sale | $155,000 | -87.1% | $22 / Sq Ft |
| 03/07/2018 03/07/18 | Off Market | $1,200,000 | -- | -- |
| 01/15/2016 01/15/16 | Sold | $1,200,000 | -- | $170 / Sq Ft |
Tax History Compared to Growth
Tax History
| Year | Tax Paid | Tax Assessment Tax Assessment Total Assessment is a certain percentage of the fair market value that is determined by local assessors to be the total taxable value of land and additions on the property. | Land | Improvement |
|---|---|---|---|---|
| 2024 | $11,211 | $383,675 | $115,425 | $268,250 |
| 2023 | $11,211 | $383,675 | $115,425 | $268,250 |
| 2022 | $11,211 | $383,675 | $115,425 | $268,250 |
| 2021 | $11,330 | $383,675 | $115,425 | $268,250 |
| 2020 | $11,341 | $299,400 | $89,775 | $209,625 |
| 2019 | $8,248 | $299,400 | $89,775 | $209,625 |
| 2018 | $8,248 | $299,400 | $89,775 | $209,625 |
| 2017 | $8,248 | $299,400 | $89,775 | $209,625 |
| 2016 | $12,276 | $312,850 | $78,750 | $234,100 |
| 2015 | $12,276 | $312,850 | $78,750 | $234,100 |
| 2014 | $12,276 | $312,850 | $78,750 | $234,100 |
Agents Affiliated with this Home
-
Hayden Avery

Seller's Agent in 2025
Hayden Avery
Fridrich & Clark Realty
(615) 975-2333
3 in this area
26 Total Sales
-
Allen Perry

Buyer's Agent in 2025
Allen Perry
Real Broker
(615) 738-1550
3 in this area
264 Total Sales
-
Mary Snyder

Seller's Agent in 2024
Mary Snyder
Bradford Real Estate
(615) 977-0514
1 in this area
47 Total Sales
-
Jessica Averbuch

Seller's Agent in 2016
Jessica Averbuch
Zeitlin Sotheby's International Realty
(615) 294-9880
2 in this area
59 Total Sales
-
Shauna Brooks

Buyer's Agent in 2016
Shauna Brooks
Zeitlin Sotheby's International Realty
(615) 347-2550
4 in this area
123 Total Sales
Map
Source: Realtracs
MLS Number: 2799387
APN: 145-09-0-056
- 0 Kenesaw Dr Unit RTC2889509
- 1607 Otter Creek Rd
- 2005 Otter Valley Ln
- 5940 Robert e Lee Dr
- 1810 Tyne Blvd
- 5856 Beauregard Dr
- 5899 Willshire Dr
- 5899 E Ashland Dr
- 1229 Vintage Place
- 1224 Otter Creek Rd
- 1230 Carl Seyfert Memorial Dr
- 1718 Otter Creek Rd
- 400 Oakleigh Hill
- 1231 Carl Seyfert Memorial Dr
- 5333 Granny White Pike
- 1420 Beddington Park
- 5361 Granny White Pike
- 1329 Beddington Park
- 1206 McGrace Ln
- 5815 Still Hollow Rd

