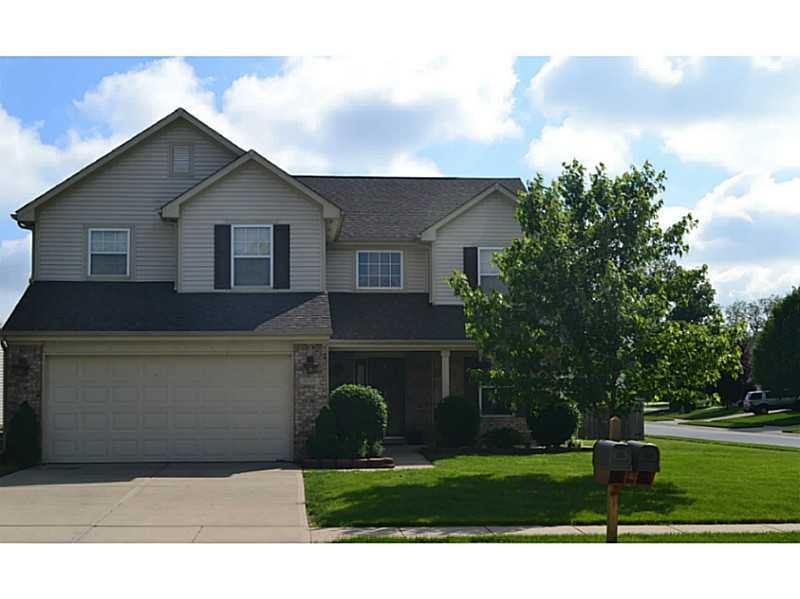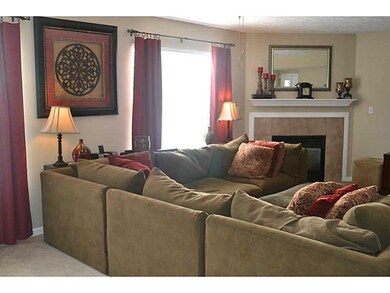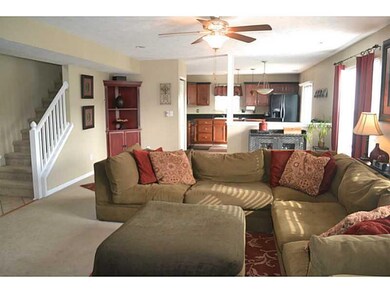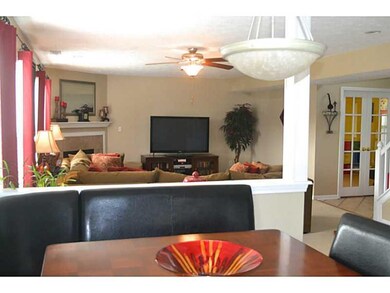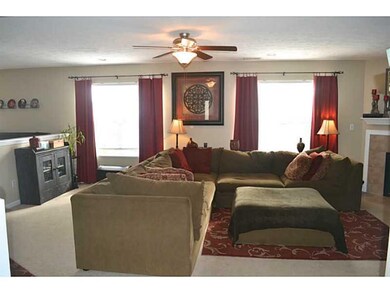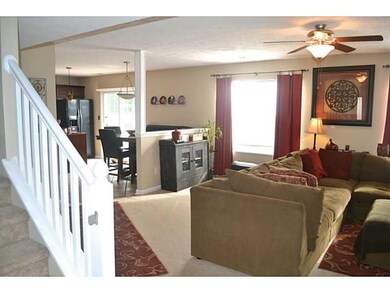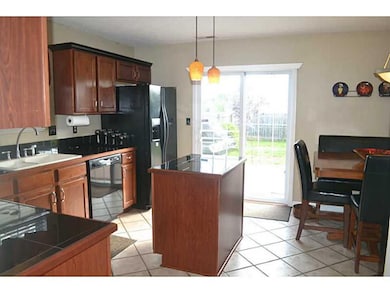
5849 Wooden Branch Dr Indianapolis, IN 46221
Valley Mills NeighborhoodHighlights
- Cathedral Ceiling
- Walk-In Closet
- Garage
- 1 Fireplace
- Forced Air Heating and Cooling System
- Carpet
About This Home
As of August 2022This picture perfect house has a huge fenced yard and plenty of space to grill out or have back yard fun! The kitchen opens to the massive great room overlooking the fireplace. the kids have aroom for all of their toys and you can work from home in your home office. The bonus room is ideal for a movie room or exercise space. The enormous master has soaring clgs and master bath ideal to soak away the stress of the day. Fourth bdrm possible! Bring your things....its move in ready!
Last Agent to Sell the Property
Michelle Chandler
Keller Williams Indy Metro S
Co-Listed By
Sheila Scott
Keller Williams Indy Metro S
Last Buyer's Agent
David Neu
Prime Real Estate Services Indiana LLC
Home Details
Home Type
- Single Family
Est. Annual Taxes
- $1,258
Year Built
- Built in 2000
Lot Details
- 8,276 Sq Ft Lot
- Back Yard Fenced
HOA Fees
- $17 Monthly HOA Fees
Home Design
- Brick Exterior Construction
- Slab Foundation
- Vinyl Siding
Interior Spaces
- 2-Story Property
- Cathedral Ceiling
- 1 Fireplace
- Pull Down Stairs to Attic
Kitchen
- Gas Oven
- Dishwasher
- Disposal
Flooring
- Carpet
- Vinyl
Bedrooms and Bathrooms
- 3 Bedrooms
- Walk-In Closet
Parking
- Garage
- Driveway
Utilities
- Forced Air Heating and Cooling System
- Heating System Uses Gas
- Gas Water Heater
Community Details
- Decatur Ridge Subdivision
Listing and Financial Details
- Assessor Parcel Number 491302105072000200
Ownership History
Purchase Details
Home Financials for this Owner
Home Financials are based on the most recent Mortgage that was taken out on this home.Purchase Details
Home Financials for this Owner
Home Financials are based on the most recent Mortgage that was taken out on this home.Purchase Details
Home Financials for this Owner
Home Financials are based on the most recent Mortgage that was taken out on this home.Purchase Details
Home Financials for this Owner
Home Financials are based on the most recent Mortgage that was taken out on this home.Map
Similar Homes in Indianapolis, IN
Home Values in the Area
Average Home Value in this Area
Purchase History
| Date | Type | Sale Price | Title Company |
|---|---|---|---|
| Warranty Deed | $265,000 | Hall Render Killian Heath & Ly | |
| Deed | $166,000 | -- | |
| Warranty Deed | $166,000 | Chicago Title | |
| Warranty Deed | -- | -- | |
| Interfamily Deed Transfer | -- | None Available |
Mortgage History
| Date | Status | Loan Amount | Loan Type |
|---|---|---|---|
| Open | $15,900 | New Conventional | |
| Open | $256,000 | New Conventional | |
| Previous Owner | $139,000 | Construction | |
| Previous Owner | $139,900 | New Conventional | |
| Previous Owner | $130,150 | New Conventional | |
| Previous Owner | $123,047 | FHA | |
| Previous Owner | $124,674 | FHA | |
| Previous Owner | $20,000 | Credit Line Revolving |
Property History
| Date | Event | Price | Change | Sq Ft Price |
|---|---|---|---|---|
| 05/04/2025 05/04/25 | For Sale | $299,900 | +13.2% | $131 / Sq Ft |
| 08/12/2022 08/12/22 | Sold | $265,000 | 0.0% | $116 / Sq Ft |
| 07/10/2022 07/10/22 | Pending | -- | -- | -- |
| 07/07/2022 07/07/22 | For Sale | $264,900 | +92.0% | $116 / Sq Ft |
| 07/19/2013 07/19/13 | Sold | $138,000 | -1.4% | $60 / Sq Ft |
| 06/03/2013 06/03/13 | Pending | -- | -- | -- |
| 05/28/2013 05/28/13 | For Sale | $140,000 | -- | $61 / Sq Ft |
Tax History
| Year | Tax Paid | Tax Assessment Tax Assessment Total Assessment is a certain percentage of the fair market value that is determined by local assessors to be the total taxable value of land and additions on the property. | Land | Improvement |
|---|---|---|---|---|
| 2024 | $3,063 | $281,200 | $21,200 | $260,000 |
| 2023 | $3,063 | $266,900 | $21,200 | $245,700 |
| 2022 | $2,858 | $241,200 | $21,200 | $220,000 |
| 2021 | $2,255 | $190,600 | $21,200 | $169,400 |
| 2020 | $2,114 | $187,000 | $21,200 | $165,800 |
| 2019 | $1,997 | $169,200 | $21,200 | $148,000 |
| 2018 | $1,882 | $161,300 | $21,200 | $140,100 |
| 2017 | $1,733 | $147,700 | $21,200 | $126,500 |
| 2016 | $1,650 | $141,000 | $21,200 | $119,800 |
| 2014 | $1,473 | $132,800 | $21,200 | $111,600 |
| 2013 | $1,286 | $119,700 | $21,200 | $98,500 |
Source: MIBOR Broker Listing Cooperative®
MLS Number: 21234806
APN: 49-13-02-105-072.000-200
- 5856 Long Ridge Place
- 5819 Bar Del Dr E
- 6011 Card Blvd
- 6017 Card Blvd
- 6636 Sulgrove Place
- 5831 Bar Del Dr W
- 6806 Rawlings Ln
- 6818 Rawlings Ln
- 6718 Rawlings Ln
- 6618 Sulgrove Place
- 6635 Sulgrove Place
- 5541 Fair Ridge Place
- 5850 Bar Del Dr W
- 6623 Sulgrove Place
- 5745 Kentucky Ave
- 6112 Card Blvd
- 6036 Card Blvd
- 6105 Card Blvd
- 6103 Card Blvd
- 6205 Card Blvd
