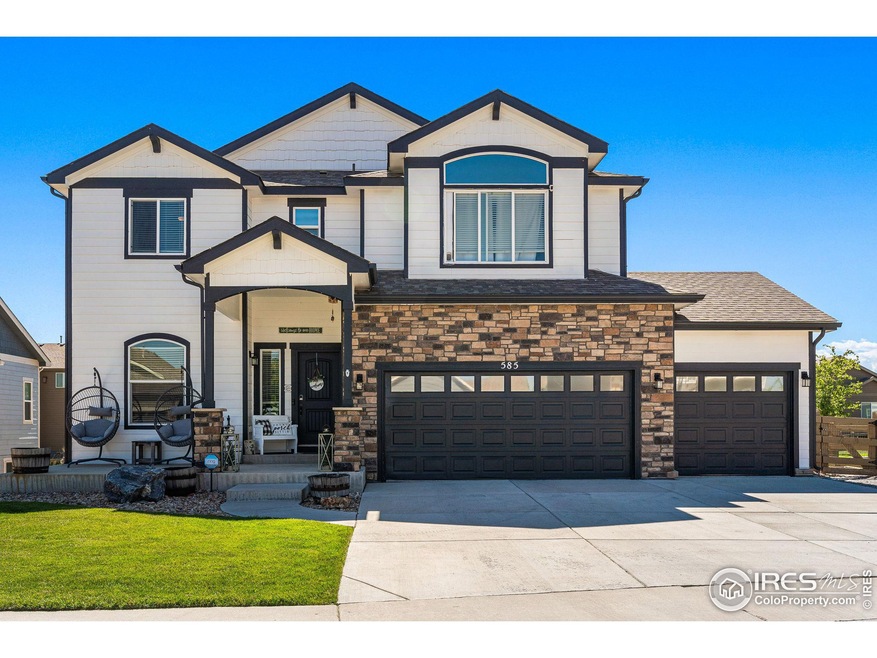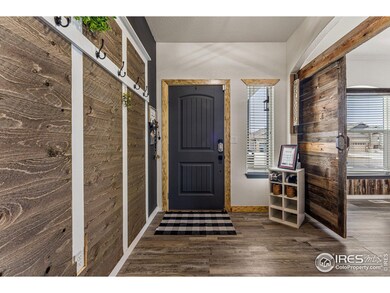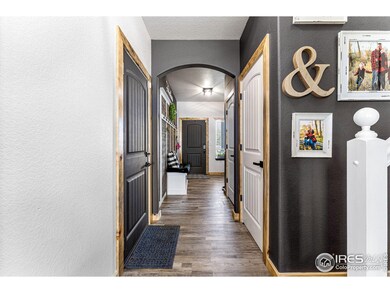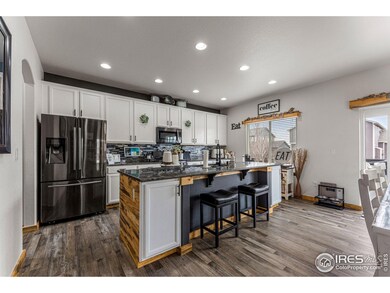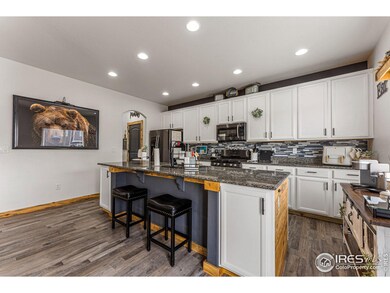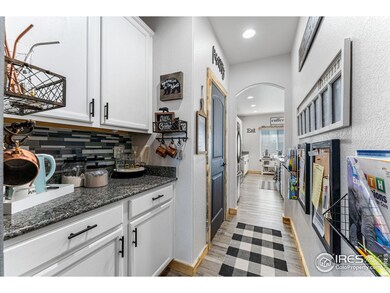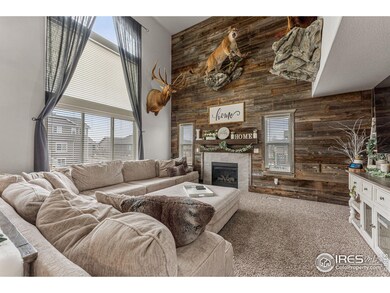
585 Canyonlands St Berthoud, CO 80513
Highlights
- Open Floorplan
- Deck
- Cathedral Ceiling
- Fireplace in Primary Bedroom
- Contemporary Architecture
- Loft
About This Home
As of March 2024Welcome to your dream home in Heritage Ridge! This stunning 5-bedroom, 4-bathroom home seamlessly combines classic charm with contemporary elegance. Updates include new flooring, new interior/exterior paint, and reclaimed barnwood features. Every detail of this home has been meticulously curated, from the fixtures and hardware to the faucets and ceiling fans-all new and selected for their quality and modern aesthetic. Custom pine beetle and barnwood trim runs throughout the home, adding a completely original touch that sets this property apart. The farmhouse-style kitchen has white cabinets, large island, stainless steel appliances, and a butler pantry with easy access to the formal dining room framed with custom barn doors. Vaulted ceilings and gas fireplace in the living room create an inviting atmosphere. The primary bedroom features cathedral ceilings and a dual-sided fireplace. Also on the upper level, two additional bedrooms, full bathroom, laundry room and cozy loft. The finished basement offers two bedrooms, full bathroom and larger entertainment space. Enjoy the backyard with a spacious deck and fire pit. Location is key, and this home offers amazing location. Situated right next to a pocket park, just down the street from the neighborhood pool and less than a mile from trails, schools, and charming downtown Berthoud. This modern farmhouse is a blend of style, comfort, and functionality. With its thoughtful design elements, quality finishes, and prime location, it is one you can't afford to miss.
Last Buyer's Agent
Non-IRES Agent
Non-IRES
Home Details
Home Type
- Single Family
Est. Annual Taxes
- $5,585
Year Built
- Built in 2017
Lot Details
- 6,982 Sq Ft Lot
- North Facing Home
- Fenced
- Sprinkler System
Parking
- 3 Car Attached Garage
- Garage Door Opener
Home Design
- Contemporary Architecture
- Wood Frame Construction
- Composition Roof
- Stone
Interior Spaces
- 3,453 Sq Ft Home
- 2-Story Property
- Open Floorplan
- Cathedral Ceiling
- Ceiling Fan
- Multiple Fireplaces
- Gas Fireplace
- Window Treatments
- Living Room with Fireplace
- Dining Room
- Loft
Kitchen
- Eat-In Kitchen
- Gas Oven or Range
- Microwave
- Dishwasher
- Kitchen Island
- Disposal
Flooring
- Carpet
- Laminate
Bedrooms and Bathrooms
- 5 Bedrooms
- Fireplace in Primary Bedroom
- Walk-In Closet
Laundry
- Laundry on upper level
- Washer and Dryer Hookup
Basement
- Basement Fills Entire Space Under The House
- Sump Pump
- Natural lighting in basement
Outdoor Features
- Deck
- Exterior Lighting
Schools
- Ivy Stockwell Elementary School
- Turner Middle School
- Berthoud High School
Utilities
- Forced Air Heating and Cooling System
- High Speed Internet
- Cable TV Available
Listing and Financial Details
- Assessor Parcel Number R1659758
Community Details
Overview
- No Home Owners Association
- Association fees include common amenities, management
- Built by St. Aubyn
- Heritage Ridge Subdivision
Recreation
- Community Pool
- Park
Ownership History
Purchase Details
Home Financials for this Owner
Home Financials are based on the most recent Mortgage that was taken out on this home.Purchase Details
Purchase Details
Home Financials for this Owner
Home Financials are based on the most recent Mortgage that was taken out on this home.Purchase Details
Home Financials for this Owner
Home Financials are based on the most recent Mortgage that was taken out on this home.Similar Homes in Berthoud, CO
Home Values in the Area
Average Home Value in this Area
Purchase History
| Date | Type | Sale Price | Title Company |
|---|---|---|---|
| Special Warranty Deed | $718,000 | Land Title Guarantee | |
| Interfamily Deed Transfer | -- | First American | |
| Special Warranty Deed | $449,000 | Stewart Title | |
| Warranty Deed | $460,000 | Stewart Title | |
| Special Warranty Deed | $428,900 | Unfield Title Co |
Mortgage History
| Date | Status | Loan Amount | Loan Type |
|---|---|---|---|
| Open | $668,860 | VA | |
| Previous Owner | $451,770 | FHA | |
| Previous Owner | $434,014 | FHA | |
| Previous Owner | $239,010 | FHA | |
| Closed | $0 | VA |
Property History
| Date | Event | Price | Change | Sq Ft Price |
|---|---|---|---|---|
| 07/10/2025 07/10/25 | For Sale | $735,000 | +2.4% | $213 / Sq Ft |
| 03/18/2024 03/18/24 | Sold | $718,000 | -1.4% | $208 / Sq Ft |
| 02/01/2024 02/01/24 | Price Changed | $728,000 | -1.0% | $211 / Sq Ft |
| 01/25/2024 01/25/24 | For Sale | $735,000 | +63.7% | $213 / Sq Ft |
| 06/08/2020 06/08/20 | Off Market | $449,000 | -- | -- |
| 03/11/2019 03/11/19 | Sold | $449,000 | -1.3% | $130 / Sq Ft |
| 02/27/2019 02/27/19 | For Sale | $455,000 | +1.3% | $132 / Sq Ft |
| 02/23/2019 02/23/19 | Off Market | $449,000 | -- | -- |
| 01/28/2019 01/28/19 | Off Market | $428,900 | -- | -- |
| 01/22/2019 01/22/19 | Price Changed | $455,000 | -1.1% | $132 / Sq Ft |
| 12/10/2018 12/10/18 | Price Changed | $460,000 | -3.2% | $133 / Sq Ft |
| 10/24/2018 10/24/18 | For Sale | $475,000 | +10.7% | $138 / Sq Ft |
| 04/28/2017 04/28/17 | Sold | $428,900 | +6.7% | $185 / Sq Ft |
| 03/29/2017 03/29/17 | Pending | -- | -- | -- |
| 08/18/2016 08/18/16 | For Sale | $401,900 | -- | $173 / Sq Ft |
Tax History Compared to Growth
Tax History
| Year | Tax Paid | Tax Assessment Tax Assessment Total Assessment is a certain percentage of the fair market value that is determined by local assessors to be the total taxable value of land and additions on the property. | Land | Improvement |
|---|---|---|---|---|
| 2025 | $7,011 | $43,510 | $10,780 | $32,730 |
| 2024 | $6,866 | $43,510 | $10,780 | $32,730 |
| 2022 | $5,585 | $33,326 | $7,993 | $25,333 |
| 2021 | $5,708 | $34,285 | $8,223 | $26,062 |
| 2020 | $5,525 | $33,176 | $7,901 | $25,275 |
| 2019 | $5,434 | $33,176 | $7,901 | $25,275 |
| 2018 | $5,035 | $29,873 | $6,509 | $23,364 |
| 2017 | $1,695 | $10,800 | $6,509 | $4,291 |
| 2016 | $9 | $29 | $29 | $0 |
Agents Affiliated with this Home
-
Samuel Ilstrup
S
Seller's Agent in 2025
Samuel Ilstrup
LPT Realty
(303) 289-7009
4 Total Sales
-
Kristine Van Buskirk

Seller's Agent in 2024
Kristine Van Buskirk
Live West Realty
(719) 640-1610
26 Total Sales
-
N
Buyer's Agent in 2024
Non-IRES Agent
CO_IRES
-
Christine Torres

Seller's Agent in 2019
Christine Torres
RE/MAX
(720) 320-1405
66 Total Sales
-
Liz Montoya

Buyer's Agent in 2019
Liz Montoya
Realty One Group Fourpoints
(970) 405-5061
113 Total Sales
-
S
Seller's Agent in 2017
Stephen Balliet
Balliet Realty
Map
Source: IRES MLS
MLS Number: 1002149
APN: 94234-12-006
- 725 Canyonlands St
- 730 Douglas Place
- 729 Jay Place
- 739 Sage Place
- 655 Lene Ln
- 675 Lene Ln
- 577 Tristan Place
- 624 Munson Ct
- 399 Ellie Way
- 507 S 9th St
- 685 Crossbill Dr
- 760 Crossbill Dr
- 1013 Gabriella Ln
- 205 N 2nd St Unit 12
- 1039 Spartan Ave
- 876 Winding Brook Dr
- 1043 Spartan Ave
- 897 Winding Brook Dr
- 790 Lowry Ln
- 339 Indiana Ave
