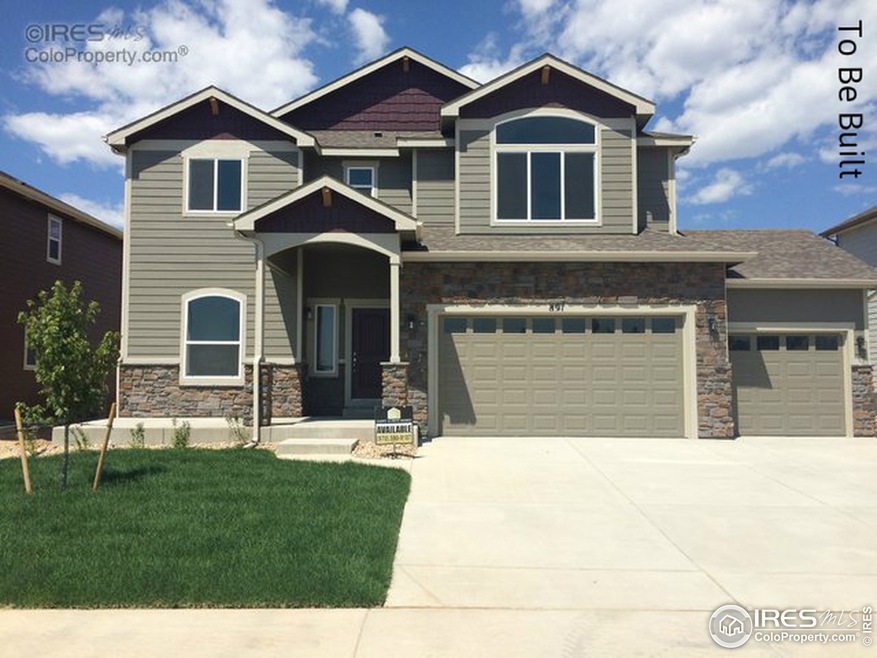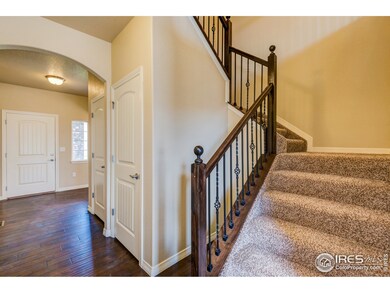
585 Canyonlands St Berthoud, CO 80513
Highlights
- Under Construction
- Open Floorplan
- Multiple Fireplaces
- City View
- Deck
- Cathedral Ceiling
About This Home
As of March 2024New Construction by Saint Aubyn Homes - this home is almost done. Standard features include granite, AC, Tile bathrooms, 42" uppers, 5 piece master, garage door opener, upstairs laundry, stainless appliances, and the list goes on.
Last Agent to Sell the Property
Stephen Balliet
Balliet Realty Listed on: 08/18/2016
Home Details
Home Type
- Single Family
Est. Annual Taxes
- $7,011
Year Built
- Built in 2016 | Under Construction
Lot Details
- 6,982 Sq Ft Lot
- Sprinkler System
Parking
- 3 Car Attached Garage
- Tandem Parking
Home Design
- Wood Frame Construction
- Composition Roof
Interior Spaces
- 3,438 Sq Ft Home
- 2-Story Property
- Open Floorplan
- Cathedral Ceiling
- Ceiling Fan
- Multiple Fireplaces
- Double Pane Windows
- Dining Room
- City Views
- Basement Fills Entire Space Under The House
Kitchen
- Eat-In Kitchen
- Electric Oven or Range
- Microwave
- Dishwasher
- Kitchen Island
- Disposal
Flooring
- Wood
- Carpet
Bedrooms and Bathrooms
- 3 Bedrooms
- Walk-In Closet
Laundry
- Laundry on upper level
- Washer and Dryer Hookup
Eco-Friendly Details
- Energy-Efficient HVAC
Outdoor Features
- Deck
- Exterior Lighting
Schools
- Ivy Stockwell Elementary School
- Turner Middle School
- Berthoud High School
Utilities
- Humidity Control
- Forced Air Heating and Cooling System
Community Details
- Property has a Home Owners Association
- Association fees include common amenities
- Built by Saint Aubyn Homes
- Heritage Ridge Subdivision
Listing and Financial Details
- Assessor Parcel Number R1659758
Ownership History
Purchase Details
Home Financials for this Owner
Home Financials are based on the most recent Mortgage that was taken out on this home.Purchase Details
Purchase Details
Home Financials for this Owner
Home Financials are based on the most recent Mortgage that was taken out on this home.Purchase Details
Home Financials for this Owner
Home Financials are based on the most recent Mortgage that was taken out on this home.Similar Homes in Berthoud, CO
Home Values in the Area
Average Home Value in this Area
Purchase History
| Date | Type | Sale Price | Title Company |
|---|---|---|---|
| Special Warranty Deed | $718,000 | Land Title Guarantee | |
| Interfamily Deed Transfer | -- | First American | |
| Special Warranty Deed | $449,000 | Stewart Title | |
| Warranty Deed | $460,000 | Stewart Title | |
| Special Warranty Deed | $428,900 | Unfield Title Co |
Mortgage History
| Date | Status | Loan Amount | Loan Type |
|---|---|---|---|
| Open | $668,860 | VA | |
| Previous Owner | $451,770 | FHA | |
| Previous Owner | $434,014 | FHA | |
| Previous Owner | $239,010 | FHA | |
| Closed | $0 | VA |
Property History
| Date | Event | Price | Change | Sq Ft Price |
|---|---|---|---|---|
| 07/24/2025 07/24/25 | Price Changed | $715,000 | -2.7% | $207 / Sq Ft |
| 07/10/2025 07/10/25 | For Sale | $735,000 | +2.4% | $213 / Sq Ft |
| 03/18/2024 03/18/24 | Sold | $718,000 | -1.4% | $208 / Sq Ft |
| 02/01/2024 02/01/24 | Price Changed | $728,000 | -1.0% | $211 / Sq Ft |
| 01/25/2024 01/25/24 | For Sale | $735,000 | +63.7% | $213 / Sq Ft |
| 06/08/2020 06/08/20 | Off Market | $449,000 | -- | -- |
| 03/11/2019 03/11/19 | Sold | $449,000 | -1.3% | $128 / Sq Ft |
| 02/27/2019 02/27/19 | For Sale | $455,000 | +1.3% | $129 / Sq Ft |
| 02/23/2019 02/23/19 | Off Market | $449,000 | -- | -- |
| 01/28/2019 01/28/19 | Off Market | $428,900 | -- | -- |
| 01/22/2019 01/22/19 | Price Changed | $455,000 | -1.1% | $129 / Sq Ft |
| 12/10/2018 12/10/18 | Price Changed | $460,000 | -3.2% | $131 / Sq Ft |
| 10/24/2018 10/24/18 | For Sale | $475,000 | +10.7% | $135 / Sq Ft |
| 04/28/2017 04/28/17 | Sold | $428,900 | +6.7% | $125 / Sq Ft |
| 03/29/2017 03/29/17 | Pending | -- | -- | -- |
| 08/18/2016 08/18/16 | For Sale | $401,900 | -- | $117 / Sq Ft |
Tax History Compared to Growth
Tax History
| Year | Tax Paid | Tax Assessment Tax Assessment Total Assessment is a certain percentage of the fair market value that is determined by local assessors to be the total taxable value of land and additions on the property. | Land | Improvement |
|---|---|---|---|---|
| 2025 | $7,011 | $43,510 | $10,780 | $32,730 |
| 2024 | $6,866 | $43,510 | $10,780 | $32,730 |
| 2022 | $5,585 | $33,326 | $7,993 | $25,333 |
| 2021 | $5,708 | $34,285 | $8,223 | $26,062 |
| 2020 | $5,525 | $33,176 | $7,901 | $25,275 |
| 2019 | $5,434 | $33,176 | $7,901 | $25,275 |
| 2018 | $5,035 | $29,873 | $6,509 | $23,364 |
| 2017 | $1,695 | $10,800 | $6,509 | $4,291 |
| 2016 | $9 | $29 | $29 | $0 |
Agents Affiliated with this Home
-
Samuel Ilstrup
S
Seller's Agent in 2025
Samuel Ilstrup
LPT Realty
(303) 289-7009
4 Total Sales
-
Kristine Van Buskirk

Seller's Agent in 2024
Kristine Van Buskirk
Live West Realty
(719) 640-1610
28 Total Sales
-
N
Buyer's Agent in 2024
Non-IRES Agent
CO_IRES
-
Christine Torres

Seller's Agent in 2019
Christine Torres
RE/MAX
(720) 320-1405
66 Total Sales
-
Liz Montoya

Buyer's Agent in 2019
Liz Montoya
Realty One Group Fourpoints
(970) 405-5061
113 Total Sales
-
S
Seller's Agent in 2017
Stephen Balliet
Balliet Realty
Map
Source: IRES MLS
MLS Number: 800690
APN: 94234-12-006
- 725 Canyonlands St
- 730 Douglas Place
- 729 Jay Place
- 739 Sage Place
- 655 Lene Ln
- 675 Lene Ln
- 577 Tristan Place
- 624 Munson Ct
- 399 Ellie Way
- 507 S 9th St
- 685 Crossbill Dr
- 760 Crossbill Dr
- 1013 Gabriella Ln
- 205 N 2nd St Unit 12
- 1039 Spartan Ave
- 876 Winding Brook Dr
- 1043 Spartan Ave
- 897 Winding Brook Dr
- 790 Lowry Ln
- 339 Indiana Ave






