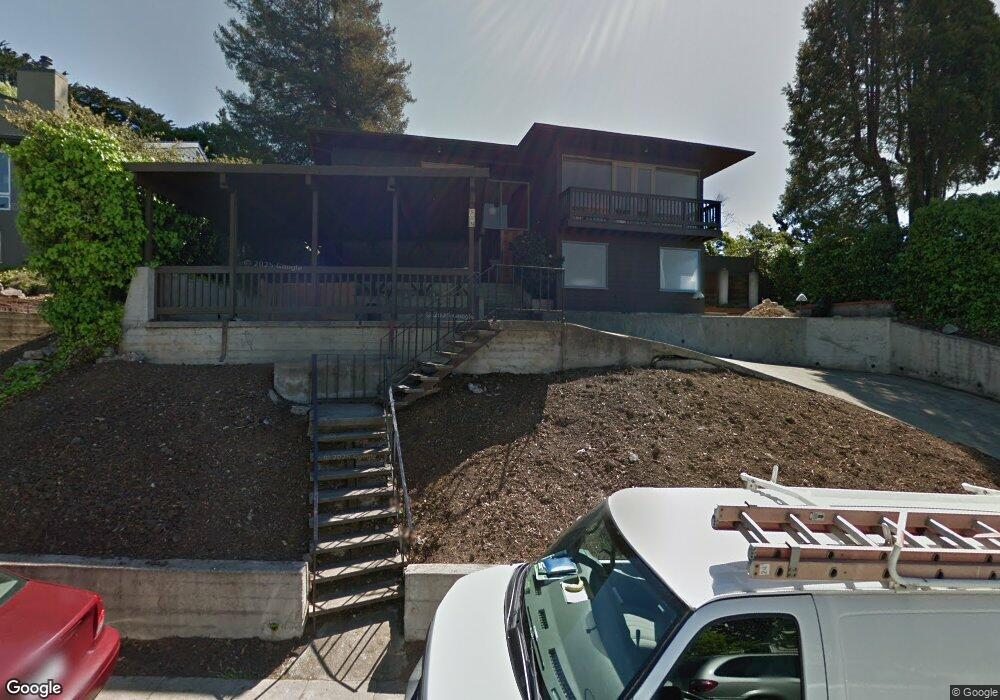585 Cragmont Ave Berkeley, CA 94708
Berkeley Hills NeighborhoodEstimated Value: $1,793,000 - $2,330,000
4
Beds
3
Baths
2,100
Sq Ft
$1,014/Sq Ft
Est. Value
About This Home
This home is located at 585 Cragmont Ave, Berkeley, CA 94708 and is currently estimated at $2,129,272, approximately $1,013 per square foot. 585 Cragmont Ave is a home located in Alameda County with nearby schools including Thousand Oaks Elementary School, Ruth Acty Elementary, and Berkeley Arts Magnet at Whittier School.
Ownership History
Date
Name
Owned For
Owner Type
Purchase Details
Closed on
Dec 8, 2017
Sold by
Kohlmeyer Matthieu and Kohlmeyer Christine
Bought by
Kohlmeyer Matthieiu and Kohlmeyer Christine
Current Estimated Value
Home Financials for this Owner
Home Financials are based on the most recent Mortgage that was taken out on this home.
Original Mortgage
$1,200,000
Outstanding Balance
$1,010,295
Interest Rate
3.94%
Mortgage Type
New Conventional
Estimated Equity
$1,118,977
Purchase Details
Closed on
Nov 7, 2017
Sold by
Rogero Mark A and The Mark A Rogero Trust
Bought by
Kohlmeyer Matthieu and Kohlmeyer Christine
Home Financials for this Owner
Home Financials are based on the most recent Mortgage that was taken out on this home.
Original Mortgage
$1,200,000
Outstanding Balance
$1,010,295
Interest Rate
3.94%
Mortgage Type
New Conventional
Estimated Equity
$1,118,977
Purchase Details
Closed on
Dec 10, 2015
Sold by
Rogero Mark A
Bought by
Rogero Mark A and The Mark A Rogero Trust
Purchase Details
Closed on
Dec 8, 2014
Sold by
Arvanitidis Athena A and The Aretie S Calligas Living T
Bought by
Rogero Mark A and Chan Joanne Meiyi
Home Financials for this Owner
Home Financials are based on the most recent Mortgage that was taken out on this home.
Original Mortgage
$926,250
Interest Rate
2.8%
Mortgage Type
Adjustable Rate Mortgage/ARM
Purchase Details
Closed on
Jul 14, 2000
Sold by
Calligas Aretie G
Bought by
Calligas Aretie S and Aretie S Calligas Living Trust
Create a Home Valuation Report for This Property
The Home Valuation Report is an in-depth analysis detailing your home's value as well as a comparison with similar homes in the area
Home Values in the Area
Average Home Value in this Area
Purchase History
| Date | Buyer | Sale Price | Title Company |
|---|---|---|---|
| Kohlmeyer Matthieiu | -- | Old Republic Title Company | |
| Kohlmeyer Matthieu | $1,750,000 | Old Republic Title Company | |
| Chan Joanne Meiyl | -- | Old Republic Title Company | |
| Rogero Mark A | -- | None Available | |
| Rogero Mark A | $1,458,500 | Placer Title | |
| Calligas Aretie S | -- | -- |
Source: Public Records
Mortgage History
| Date | Status | Borrower | Loan Amount |
|---|---|---|---|
| Open | Kohlmeyer Matthieiu | $1,200,000 | |
| Previous Owner | Rogero Mark A | $926,250 |
Source: Public Records
Tax History
| Year | Tax Paid | Tax Assessment Tax Assessment Total Assessment is a certain percentage of the fair market value that is determined by local assessors to be the total taxable value of land and additions on the property. | Land | Improvement |
|---|---|---|---|---|
| 2025 | $28,025 | $1,984,167 | $625,795 | $1,365,372 |
| 2024 | $28,025 | $1,945,125 | $613,525 | $1,338,600 |
| 2023 | $27,418 | $1,913,852 | $601,496 | $1,312,356 |
| 2022 | $26,940 | $1,869,332 | $589,704 | $1,286,628 |
| 2021 | $27,053 | $1,832,547 | $578,143 | $1,261,404 |
| 2020 | $25,805 | $1,820,700 | $572,220 | $1,248,480 |
| 2019 | $25,005 | $1,785,000 | $561,000 | $1,224,000 |
| 2018 | $24,627 | $1,750,000 | $550,000 | $1,200,000 |
| 2017 | $21,389 | $1,510,038 | $452,949 | $1,057,089 |
| 2016 | $20,815 | $1,480,437 | $444,070 | $1,036,367 |
| 2015 | $20,650 | $1,458,200 | $437,400 | $1,020,800 |
| 2014 | $4,141 | $123,405 | $53,002 | $70,403 |
Source: Public Records
Map
Nearby Homes
- 582 Euclid Ave
- 614 Cragmont Ave
- 479 Kentucky Ave
- 549 Santa Barbara Rd
- 770 Santa Barbara Rd
- 225 Arlington Ave
- 935 Grizzly Peak Blvd
- 46 Ardmore Rd
- 371 Ocean View Ave
- 1106 Cragmont Ave
- 1960 El Dorado Ave
- 1110 Sterling Ave
- 58 Arlington Ave
- 1165 Cragmont Ave
- 1015 Merced St
- 1923 Yolo Ave
- 1809 Hopkins St
- 44 Anson Way
- 1546 Beverly Place
- 1372 Henry St
- 575 Cragmont Ave
- 5 Acacia Ave
- 65 Acacia Ave
- 25 Acacia Ave
- 584 Cragmont Ave
- 567 Cragmont Ave
- 590 Cragmont Ave
- 580 Cragmont Ave
- 588 Euclid Ave
- 590 Euclid Ave
- 598 Cragmont Ave
- 584 Euclid Ave
- 563 Cragmont Ave
- 533 Spruce St
- 596 Euclid Ave
- 576 Cragmont Ave
- 531 Spruce St
- 570 Cragmont Ave
- 535 Spruce St
- 600 Cragmont Ave
