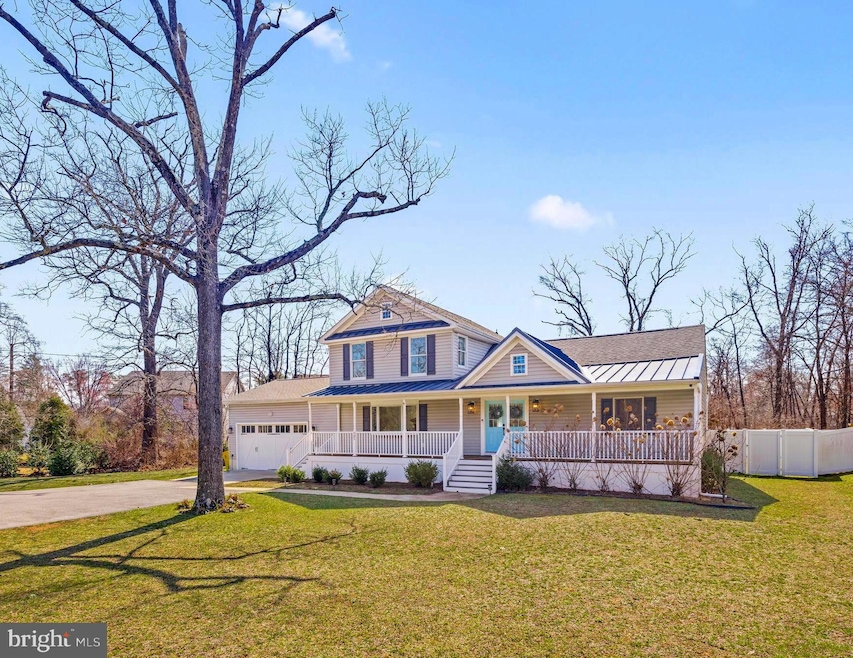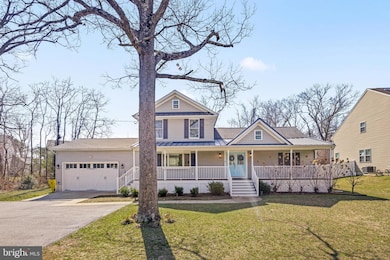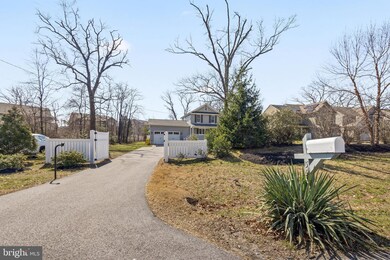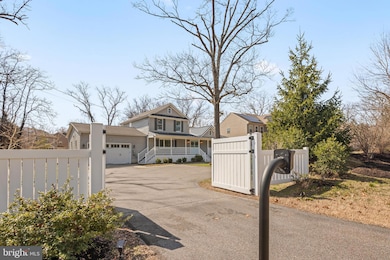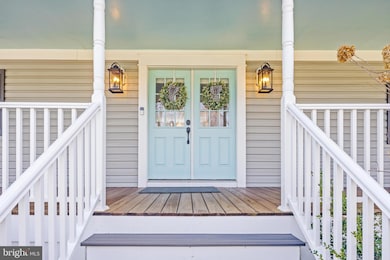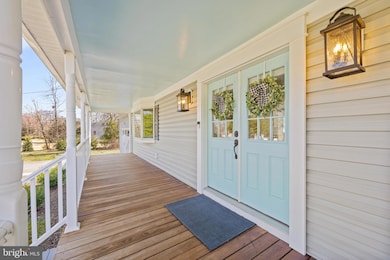
585 Donaldson Ave Severn, MD 21144
Highlights
- 0.36 Acre Lot
- Wood Flooring
- No HOA
- Colonial Architecture
- Main Floor Bedroom
- Upgraded Countertops
About This Home
As of April 2025*Assumable VA loan at a 2.5% rate, buyers and buyer's agents speak with your lender to get more information**Please DO NOT walk onto property without a scheduled showing with your agent. House will be open to public during open house Sunday 3/23 from 1-3 PM*This modern farmhouse style home has been METICULOUSLY well kept, with a plethora of tasteful and functional updates. As you enter through the covered front porch, you'll notice the first level boasts hardwood floors, a stunning kitchen with island and SS appliances, a spacious entertaining area, primary bedroom, full bathroom w/ laundry, as well as access to both the 2 car garage (that has plenty of storage in the attic space) and spacious back deck. The upper level hosts 2 more bedrooms, a full bath, as well as a loft/bonus area that has a plethora of potential uses (currently kid's playroom). The basement has another cozy entertaining space, access to the backyard along with an unfinished area with AMPLE storage. This home sits on a little over 1/3 acre, has a fully fenced backyard with a vinyl privacy fence (remote control and keypad entry), and has plenty of privacy due to the installation of new trees from the current owner. Most notable updates include: brand new electric privacy gate at driveway entrance with both remote and key pad access (has been inspected and approved by AACO prior to install, gate is 15' wide and has manual backup if power goes out), water softener and RO system (also linked to the refrigerator), updated electrical work which has decreased monthly energy bill, and the entire house has been freshly painted. The current owners have had pest and HVAC services/inspections quarterly, and have had water system tested/filters changed yearly since living in the home. This home is also located just 4 miles from the new front gate entrance of Ft. Meade, and is also within close distance to NSA, Columbia Gateway, BWI, shopping, grocery and just about any amenities needed!
Home Details
Home Type
- Single Family
Est. Annual Taxes
- $5,487
Year Built
- Built in 1940
Lot Details
- 0.36 Acre Lot
- Property is Fully Fenced
- Privacy Fence
- Vinyl Fence
- Property is in excellent condition
- Property is zoned R2
Parking
- 2 Car Direct Access Garage
- 3 Driveway Spaces
- Parking Storage or Cabinetry
- Front Facing Garage
- Garage Door Opener
Home Design
- Colonial Architecture
- Craftsman Architecture
- Block Foundation
- Architectural Shingle Roof
- Metal Roof
- Shingle Siding
Interior Spaces
- Property has 3 Levels
- Ceiling Fan
- Recessed Lighting
- Electric Fireplace
- Combination Dining and Living Room
- Partially Finished Basement
Kitchen
- Breakfast Area or Nook
- Eat-In Kitchen
- Electric Oven or Range
- <<builtInMicrowave>>
- Dishwasher
- Stainless Steel Appliances
- Kitchen Island
- Upgraded Countertops
- Disposal
Flooring
- Wood
- Carpet
- Laminate
Bedrooms and Bathrooms
Laundry
- Laundry on main level
- Electric Dryer
- Washer
Home Security
- Home Security System
- Security Gate
Accessible Home Design
- More Than Two Accessible Exits
Schools
- Severn Run High School
Utilities
- Central Air
- Heat Pump System
- Vented Exhaust Fan
- Water Treatment System
- Electric Water Heater
Community Details
- No Home Owners Association
- Kaplan's Preserve Subdivision
Listing and Financial Details
- Tax Lot 4
- Assessor Parcel Number 020442490240506
Ownership History
Purchase Details
Similar Homes in the area
Home Values in the Area
Average Home Value in this Area
Purchase History
| Date | Type | Sale Price | Title Company |
|---|---|---|---|
| Deed | -- | -- |
Property History
| Date | Event | Price | Change | Sq Ft Price |
|---|---|---|---|---|
| 04/25/2025 04/25/25 | Sold | $680,000 | +0.7% | $220 / Sq Ft |
| 03/25/2025 03/25/25 | Pending | -- | -- | -- |
| 03/21/2025 03/21/25 | For Sale | $675,000 | +17.4% | $219 / Sq Ft |
| 07/26/2021 07/26/21 | Sold | $575,000 | +0.9% | $186 / Sq Ft |
| 06/18/2021 06/18/21 | For Sale | $569,999 | +30.4% | $185 / Sq Ft |
| 07/30/2018 07/30/18 | Sold | $437,000 | 0.0% | $467 / Sq Ft |
| 06/15/2018 06/15/18 | Price Changed | $437,000 | +2.8% | $467 / Sq Ft |
| 06/09/2018 06/09/18 | Pending | -- | -- | -- |
| 06/01/2018 06/01/18 | Price Changed | $424,900 | -3.2% | $454 / Sq Ft |
| 04/03/2018 04/03/18 | For Sale | $439,000 | +0.5% | $469 / Sq Ft |
| 03/16/2018 03/16/18 | Off Market | $437,000 | -- | -- |
| 03/16/2018 03/16/18 | For Sale | $439,000 | -- | $469 / Sq Ft |
Tax History Compared to Growth
Tax History
| Year | Tax Paid | Tax Assessment Tax Assessment Total Assessment is a certain percentage of the fair market value that is determined by local assessors to be the total taxable value of land and additions on the property. | Land | Improvement |
|---|---|---|---|---|
| 2024 | $4,201 | $392,667 | $0 | $0 |
| 2023 | $4,201 | $384,733 | $0 | $0 |
| 2022 | $3,938 | $376,800 | $286,700 | $90,100 |
| 2021 | -- | $369,200 | $0 | $0 |
| 2020 | $0 | $361,600 | $0 | $0 |
| 2019 | $0 | $354,000 | $266,700 | $87,300 |
| 2017 | $3,519 | $345,200 | $0 | $0 |
| 2016 | -- | $340,800 | $0 | $0 |
| 2015 | -- | $324,633 | $0 | $0 |
| 2014 | -- | $308,467 | $0 | $0 |
Agents Affiliated with this Home
-
Dennis Thomas

Seller's Agent in 2025
Dennis Thomas
Cummings & Co Realtors
(410) 608-1325
3 in this area
127 Total Sales
-
Gina White

Buyer's Agent in 2025
Gina White
Coldwell Banker (NRT-Southeast-MidAtlantic)
(443) 822-1336
52 in this area
710 Total Sales
-
Chad Bittle

Seller's Agent in 2021
Chad Bittle
Taylor Properties
(205) 239-4715
1 in this area
8 Total Sales
-
Zach Shafer

Seller's Agent in 2018
Zach Shafer
BHHS PenFed (actual)
(443) 904-6401
41 Total Sales
-
Stephen Strohecker

Seller Co-Listing Agent in 2018
Stephen Strohecker
BHHS PenFed (actual)
(410) 804-1325
88 Total Sales
-
Sandy Lofgren-Sargent

Buyer's Agent in 2018
Sandy Lofgren-Sargent
Lofgren-Sargent Real Estate
(443) 871-3286
11 Total Sales
Map
Source: Bright MLS
MLS Number: MDAA2104840
APN: 04-000-02969400
- 826 Meadow Rd
- 7810 Cypress Landing Rd
- 7806 Walnut Tree Rd
- 909 Beech Tree Rd
- 7711 Phelps Farm Ln
- 7907 Hadley Ct
- 761 Fawnelm Rd
- 1226 Parish Hill Ln
- 911 S Wieker Rd
- 714 Hyde Park Dr
- 235 Jenkins Way
- 204 Jenkins Way
- 7903 Covington Ave
- 1167 Delmont Rd
- 1217 Somerset Rd
- 7771 Venice Ln
- 558 Glen Ct
- 1107 Severn Pines Way
- 7875 Telegraph Rd
- 784 Jennie Dr
