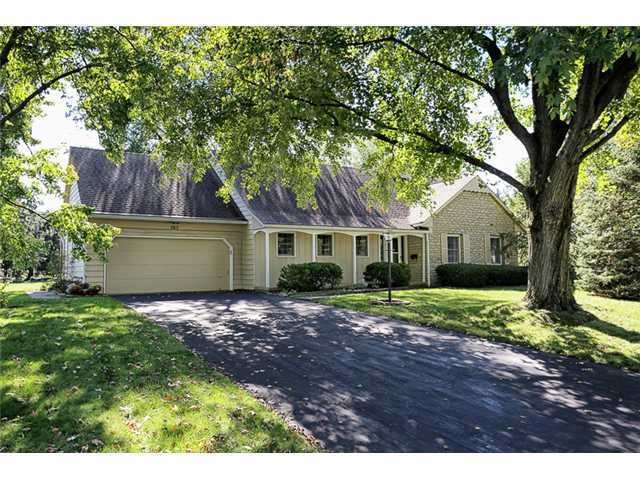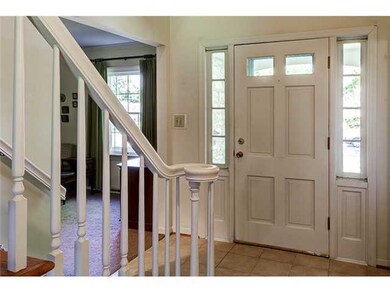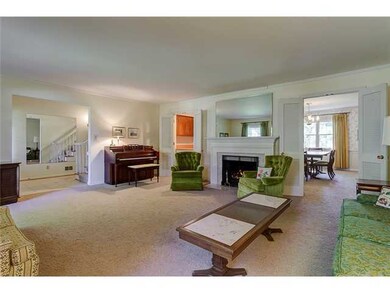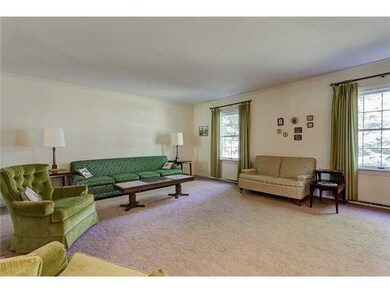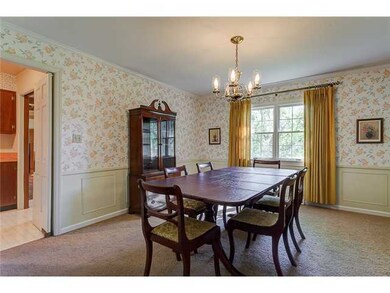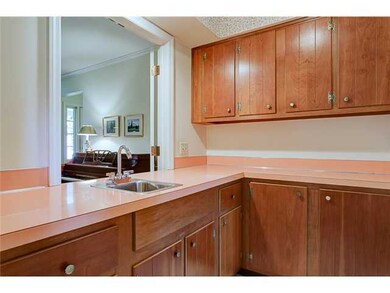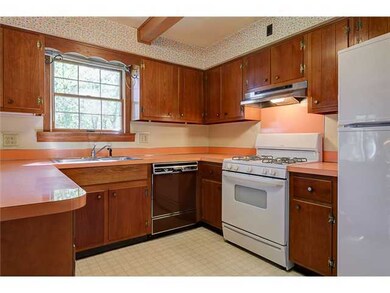
585 Lummisford Ln N Columbus, OH 43214
Knolls-Thomas NeighborhoodHighlights
- Main Floor Primary Bedroom
- Attached Garage
- Forced Air Heating and Cooling System
- Screened Porch
- Ceramic Tile Flooring
- Family Room
About This Home
As of October 2021Impeccably maintained 4BR! Spacious first floor master with 2 large closets and a dedicated full bath! Upstairs bedrooms feature beautiful hardwood floors! Oversized dining room with crown molding and wainscoting! Unique butler's pantry with access from dining room and living room. Great for entertaining! Cherry veneer panels, hardwood floors, and exposed beams highlight the family room! Lots of cabinet/counter space in the kitchen! Mature landscaping and screened in porch!
Last Agent to Sell the Property
CYMACK Real Estate License #2003010759 Listed on: 10/09/2013
Home Details
Home Type
- Single Family
Est. Annual Taxes
- $4,574
Year Built
- Built in 1960
Lot Details
- 0.35 Acre Lot
Parking
- Attached Garage
Home Design
- Block Foundation
- Aluminum Siding
- Stone Exterior Construction
Interior Spaces
- 2,844 Sq Ft Home
- 2-Story Property
- Gas Log Fireplace
- Insulated Windows
- Family Room
- Screened Porch
- Laundry on lower level
Kitchen
- Gas Range
- Dishwasher
Flooring
- Carpet
- Ceramic Tile
- Vinyl
Bedrooms and Bathrooms
- 4 Bedrooms | 1 Primary Bedroom on Main
Basement
- Partial Basement
- Crawl Space
Utilities
- Forced Air Heating and Cooling System
- Heating System Uses Gas
Listing and Financial Details
- Home warranty included in the sale of the property
- Assessor Parcel Number 010-138602
Ownership History
Purchase Details
Home Financials for this Owner
Home Financials are based on the most recent Mortgage that was taken out on this home.Purchase Details
Similar Homes in Columbus, OH
Home Values in the Area
Average Home Value in this Area
Purchase History
| Date | Type | Sale Price | Title Company |
|---|---|---|---|
| Deed | $445,000 | Valmer Land Title Agency Llc | |
| Interfamily Deed Transfer | -- | -- |
Mortgage History
| Date | Status | Loan Amount | Loan Type |
|---|---|---|---|
| Open | $596,500 | New Conventional |
Property History
| Date | Event | Price | Change | Sq Ft Price |
|---|---|---|---|---|
| 10/15/2021 10/15/21 | Sold | $445,000 | -2.4% | $144 / Sq Ft |
| 09/03/2021 09/03/21 | Price Changed | $455,900 | -2.8% | $148 / Sq Ft |
| 08/14/2021 08/14/21 | For Sale | $469,000 | +70.5% | $152 / Sq Ft |
| 11/26/2013 11/26/13 | Sold | $275,000 | -8.3% | $97 / Sq Ft |
| 10/27/2013 10/27/13 | Pending | -- | -- | -- |
| 10/09/2013 10/09/13 | For Sale | $299,900 | -- | $105 / Sq Ft |
Tax History Compared to Growth
Tax History
| Year | Tax Paid | Tax Assessment Tax Assessment Total Assessment is a certain percentage of the fair market value that is determined by local assessors to be the total taxable value of land and additions on the property. | Land | Improvement |
|---|---|---|---|---|
| 2024 | $11,144 | $166,150 | $61,570 | $104,580 |
| 2023 | $7,364 | $166,145 | $61,565 | $104,580 |
| 2022 | $10,856 | $139,160 | $34,720 | $104,440 |
| 2021 | $7,230 | $139,160 | $34,720 | $104,440 |
| 2020 | $7,240 | $139,160 | $34,720 | $104,440 |
| 2019 | $6,754 | $111,340 | $34,720 | $76,620 |
| 2018 | $6,091 | $111,340 | $34,720 | $76,620 |
| 2017 | $6,372 | $111,340 | $34,720 | $76,620 |
| 2016 | $5,994 | $90,480 | $26,950 | $63,530 |
| 2015 | $5,441 | $90,480 | $26,950 | $63,530 |
| 2014 | $5,425 | $89,990 | $26,950 | $63,040 |
| 2013 | $2,288 | $85,680 | $25,655 | $60,025 |
Agents Affiliated with this Home
-
Patricia Kearns-Davis

Seller's Agent in 2021
Patricia Kearns-Davis
RE/MAX
(800) 466-4728
4 in this area
127 Total Sales
-
Addie Davis-Holsin

Buyer's Agent in 2021
Addie Davis-Holsin
RE/MAX
(614) 325-6776
6 in this area
129 Total Sales
-
Cynthia MacKenzie

Seller's Agent in 2013
Cynthia MacKenzie
CYMACK Real Estate
(614) 204-5380
1 in this area
456 Total Sales
Map
Source: Columbus and Central Ohio Regional MLS
MLS Number: 213036359
APN: 010-138602
- 685 Olde Settler Place
- 4465 Loos Cir E
- 4502 Loos Cir E
- 4200 Rudy Rd
- 655 Providence Ave Unit 9-655j
- 4159 Rowanne Rd
- 4753 Olentangy River Rd Unit F
- 4773 Olentangy River Rd Unit 4773I
- 249 W Schreyer Place
- 4549 Olentangy Blvd
- 280 Croswell Rd
- 4811 Olentangy River Rd Unit F
- 593 Garrett Dr
- 975 Kennington Ave
- 1022 Galliton Ct Unit C
- 4400 Airendel Ct
- 130 W Beaumont Rd
- 1232-1234 Weybridge Rd N
- 1211 Darcann Dr
- 68 W Beaumont Rd
