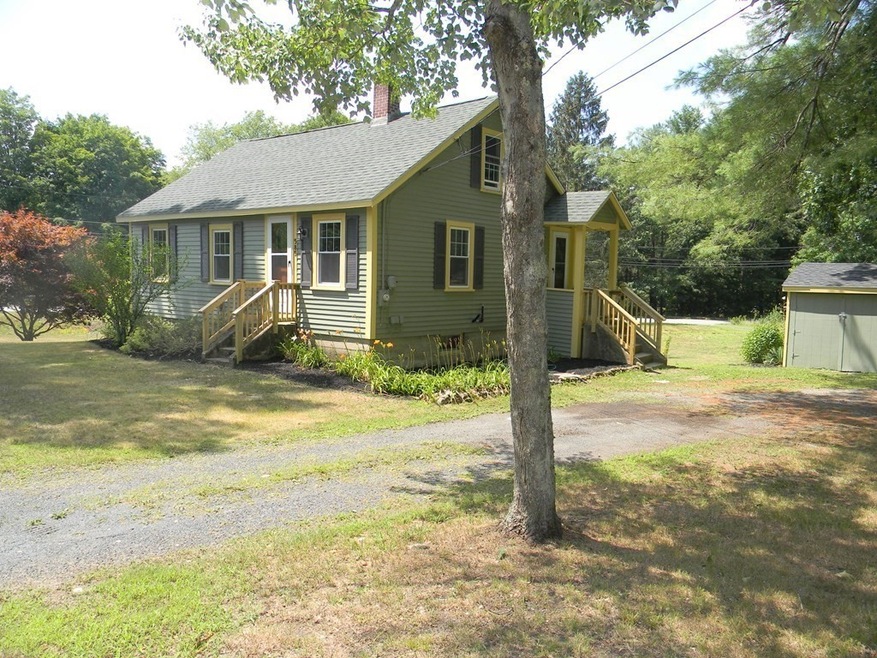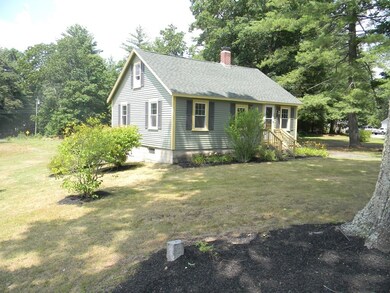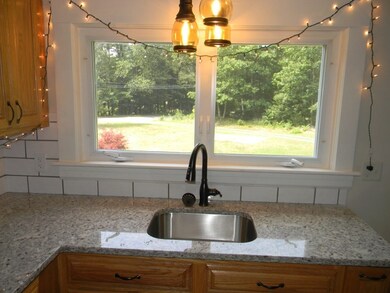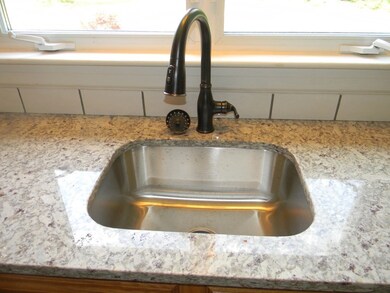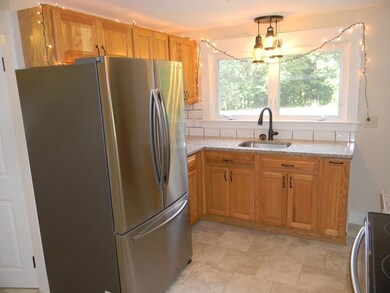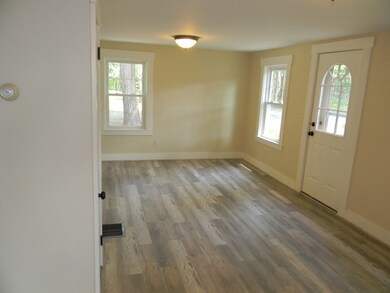
Highlights
- Golf Course Community
- Cape Cod Architecture
- Sun or Florida Room
- Medical Services
- Main Floor Primary Bedroom
- Solid Surface Countertops
About This Home
As of September 2022Just Stunning is this cape style home, provides a beautiful open floor plan with plenty of natural light throughout. When you walk in the door you feel right at home. Spectacular kitchen offers gorgeous granite counters, Upscale under mount sink & fine oak cabinetry, and more, all Stain Steel Appliances for the cooks in the family. There are three bedrooms, the main bedroom is on first floor. Bathroom has new flooring and cabinet vanity. Washer/dryer space plus new cabinets in basement. FHA furnace for extra savings, 100 amp electric service, plus updated house wiring, new lighting and updated plumbing using licensed contractors. New interior/exterior paint from top to bottom, vinyl flooring and carpet. Roof is architectural shingles, oversize shed and vinyl windows. Incredible spacious back yard, for lots gardening and fun in the sun. Open House 7/27 4-6pm, 7/30 11-1pm Review offers on Monday 12noon.
Home Details
Home Type
- Single Family
Est. Annual Taxes
- $2,701
Year Built
- Built in 1938
Lot Details
- 0.47 Acre Lot
- Level Lot
Home Design
- Cape Cod Architecture
- Frame Construction
- Shingle Roof
- Rubber Roof
- Concrete Perimeter Foundation
Interior Spaces
- 1,349 Sq Ft Home
- Insulated Windows
- Sun or Florida Room
- Washer and Electric Dryer Hookup
Kitchen
- Range
- Microwave
- ENERGY STAR Qualified Refrigerator
- Plumbed For Ice Maker
- Stainless Steel Appliances
- Solid Surface Countertops
Flooring
- Wall to Wall Carpet
- Laminate
- Vinyl
Bedrooms and Bathrooms
- 3 Bedrooms
- Primary Bedroom on Main
- 1 Full Bathroom
Basement
- Walk-Out Basement
- Basement Fills Entire Space Under The House
- Interior Basement Entry
- Block Basement Construction
- Laundry in Basement
Parking
- 8 Car Parking Spaces
- Unpaved Parking
- Open Parking
- Off-Street Parking
Schools
- Athol Elm Elementary School
- Athol Middle School
- Athol High School
Utilities
- No Cooling
- Forced Air Heating System
- 1 Heating Zone
- Heating System Uses Oil
- 100 Amp Service
- Electric Water Heater
- Private Sewer
Additional Features
- Outdoor Storage
- Property is near schools
Listing and Financial Details
- Assessor Parcel Number M:00018 B:00134 L:00000,1446929
Community Details
Overview
- No Home Owners Association
- Rural Subdivision
Amenities
- Medical Services
- Shops
Recreation
- Golf Course Community
- Tennis Courts
- Community Pool
- Park
Ownership History
Purchase Details
Purchase Details
Home Financials for this Owner
Home Financials are based on the most recent Mortgage that was taken out on this home.Purchase Details
Home Financials for this Owner
Home Financials are based on the most recent Mortgage that was taken out on this home.Purchase Details
Similar Homes in the area
Home Values in the Area
Average Home Value in this Area
Purchase History
| Date | Type | Sale Price | Title Company |
|---|---|---|---|
| Foreclosure Deed | $147,920 | None Available | |
| Deed | $155,000 | -- | |
| Deed | $139,900 | -- | |
| Deed | $14,000 | -- |
Mortgage History
| Date | Status | Loan Amount | Loan Type |
|---|---|---|---|
| Open | $216,800 | Purchase Money Mortgage | |
| Previous Owner | $173,000 | No Value Available | |
| Previous Owner | $155,000 | Purchase Money Mortgage | |
| Previous Owner | $135,700 | Purchase Money Mortgage |
Property History
| Date | Event | Price | Change | Sq Ft Price |
|---|---|---|---|---|
| 09/19/2022 09/19/22 | Sold | $271,000 | +3.1% | $201 / Sq Ft |
| 08/02/2022 08/02/22 | Pending | -- | -- | -- |
| 07/23/2022 07/23/22 | For Sale | $262,900 | +54.6% | $195 / Sq Ft |
| 05/13/2022 05/13/22 | Sold | $170,000 | +8.5% | $134 / Sq Ft |
| 04/06/2022 04/06/22 | Pending | -- | -- | -- |
| 03/23/2022 03/23/22 | For Sale | $156,750 | -- | $124 / Sq Ft |
Tax History Compared to Growth
Tax History
| Year | Tax Paid | Tax Assessment Tax Assessment Total Assessment is a certain percentage of the fair market value that is determined by local assessors to be the total taxable value of land and additions on the property. | Land | Improvement |
|---|---|---|---|---|
| 2025 | $3,298 | $259,500 | $52,500 | $207,000 |
| 2024 | $3,041 | $237,000 | $52,500 | $184,500 |
| 2023 | $2,887 | $205,600 | $38,000 | $167,600 |
| 2022 | $2,701 | $168,300 | $36,200 | $132,100 |
| 2021 | $2,564 | $145,200 | $32,900 | $112,300 |
| 2020 | $2,390 | $139,100 | $29,900 | $109,200 |
| 2019 | $2,159 | $123,700 | $28,300 | $95,400 |
| 2018 | $2,333 | $119,200 | $25,700 | $93,500 |
| 2017 | $2,146 | $105,200 | $25,700 | $79,500 |
| 2016 | $1,987 | $100,200 | $25,700 | $74,500 |
| 2015 | $1,907 | $100,200 | $25,700 | $74,500 |
| 2014 | $1,847 | $100,200 | $25,700 | $74,500 |
Agents Affiliated with this Home
-
Reg Haughton

Seller's Agent in 2022
Reg Haughton
RE/MAX
(978) 413-7503
8 in this area
34 Total Sales
-
Donald Mailloux

Seller's Agent in 2022
Donald Mailloux
Coldwell Banker Community REALTORS®
(413) 665-3771
7 in this area
357 Total Sales
-
Linda Lee

Buyer's Agent in 2022
Linda Lee
LAER Realty Partners
(978) 855-3029
40 in this area
81 Total Sales
Map
Source: MLS Property Information Network (MLS PIN)
MLS Number: 73016459
APN: ATHO-000018-000134
- 0000 Gage Rd
- 742 Daniel Shays Hwy Unit 1F
- 139 Miller's River Dr
- 136 Brookside Rd
- 43 Rosemont Ave
- 0 Brickyard Rd
- 1361 S Main St
- 31 Benham St
- 20 Marjorie St
- 98 New Athol Rd
- 0 East Rd
- 8 Rogers Ave
- 53 Daniel Shays Hwy
- 690 E Main St
- 77 Daniel Shays Hwy
- 519 E River St Unit 6
- 146 Horton Rd
- 3 Chestnut St
- 24 Horton Rd
- 139 Yale Ave
