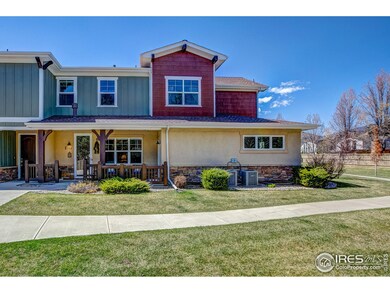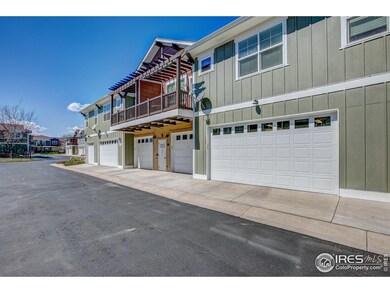
5850 Dripping Rock Ln Unit C102 Fort Collins, CO 80528
Fossil Lake NeighborhoodHighlights
- Open Floorplan
- Contemporary Architecture
- Engineered Wood Flooring
- Zach Elementary School Rated A
- Wooded Lot
- Cathedral Ceiling
About This Home
As of July 2024Exquisite! Impeccably maintained, luxury condo in one of SE Ft. Collins' most prestigious neighborhoods! Quality built and loaded with upgraded features, located in the most desired location within the development. Tucked away for privacy with large grassy area and mature landscaping. This lovely condo boasts main level living with access front and back without stairs! Stunning hardwood floors throughout the kitchen, living and dining areas as well as the upstairs loft, hallway and craft room! The kitchen features "city scape" cabinets, granite counters, full stone back splash, under cabinet lighting, Copper sink, double oven and access door to the patio. The 2 car garage has direct access to the living space without out stairs. The large laundry/mud room area can be used as a pocket office or craft area. Check out the size of main level powder bath! Storage cabinet and granite counter. The main level primary is full of natural light with multiple windows, coffered ceiling and ceiling fan. The attached primary bath has an elevated, 2 sink cabinet, walk-in shower w/bench and 2 shower heads and attached closet. Upstairs has a loft area, 2 large bedrooms with Jack and Jill bath between. The bathroom has a linen closet, 2 medicine cabinets and a separate room for tub/shower and toilet. The basement is completely finished by the builder as a HUGE living space! There is a rough-in for an additional bath at the bottom of the stairway. The large egress windows allow for 2 additional bedrooms if desired. The furnace is newer and radon mitigation is installed. No pets have ever lived in this pristine home. Perfect for your lock and leave lifestyle, or plenty of room for the kids with quick access to schools. Pool membership is optional.
Townhouse Details
Home Type
- Townhome
Est. Annual Taxes
- $2,533
Year Built
- Built in 2012
Lot Details
- 1,102 Sq Ft Lot
- End Unit
- Wooded Lot
- Landscaped with Trees
HOA Fees
Parking
- 2 Car Attached Garage
- Alley Access
- Garage Door Opener
- Driveway Level
Home Design
- Contemporary Architecture
- Wood Frame Construction
- Composition Roof
- Composition Shingle
- Stucco
- Stone
Interior Spaces
- 2,836 Sq Ft Home
- 2-Story Property
- Open Floorplan
- Cathedral Ceiling
- Ceiling Fan
- Gas Log Fireplace
- Window Treatments
- Family Room
- Living Room with Fireplace
- Dining Room
- Loft
- Basement Fills Entire Space Under The House
Kitchen
- Double Self-Cleaning Oven
- Electric Oven or Range
- Microwave
- Dishwasher
- Disposal
Flooring
- Engineered Wood
- Carpet
Bedrooms and Bathrooms
- 3 Bedrooms
- Main Floor Bedroom
- Walk-In Closet
- Jack-and-Jill Bathroom
- Primary bathroom on main floor
- Walk-in Shower
Laundry
- Laundry on main level
- Washer and Dryer Hookup
Home Security
- Security System Owned
- Radon Detector
Accessible Home Design
- Accessible Hallway
- Low Pile Carpeting
Outdoor Features
- Patio
- Exterior Lighting
Schools
- Zach Elementary School
- Preston Middle School
- Fossil Ridge High School
Utilities
- Forced Air Heating and Cooling System
- High Speed Internet
- Cable TV Available
Listing and Financial Details
- Home warranty included in the sale of the property
- Assessor Parcel Number R1652675
Community Details
Overview
- Association fees include common amenities, trash, snow removal, ground maintenance, management, maintenance structure, water/sewer, hazard insurance
- The Crossing At Fossil Lake Association, Phone Number (970) 494-0609
- Fossil Lake Master Association
- Built by Landmark Homes
- The Crossing At Fossil Lake Subdivision, Magnolia Floorplan
Recreation
- Park
Pet Policy
- Dogs and Cats Allowed
Security
- Fire and Smoke Detector
- Fire Sprinkler System
Ownership History
Purchase Details
Home Financials for this Owner
Home Financials are based on the most recent Mortgage that was taken out on this home.Purchase Details
Purchase Details
Purchase Details
Home Financials for this Owner
Home Financials are based on the most recent Mortgage that was taken out on this home.Similar Homes in Fort Collins, CO
Home Values in the Area
Average Home Value in this Area
Purchase History
| Date | Type | Sale Price | Title Company |
|---|---|---|---|
| Warranty Deed | $530,000 | None Listed On Document | |
| Warranty Deed | $385,000 | Heritage Title Co | |
| Quit Claim Deed | $510 | None Available | |
| Interfamily Deed Transfer | -- | None Available | |
| Warranty Deed | $200,312 | Heritage Title | |
| Warranty Deed | $297,678 | Heritage Title |
Mortgage History
| Date | Status | Loan Amount | Loan Type |
|---|---|---|---|
| Open | $503,500 | New Conventional | |
| Previous Owner | $150,000 | Future Advance Clause Open End Mortgage | |
| Previous Owner | $50,000 | New Conventional | |
| Previous Owner | $206,922 | VA |
Property History
| Date | Event | Price | Change | Sq Ft Price |
|---|---|---|---|---|
| 07/11/2025 07/11/25 | For Sale | $540,000 | +1.9% | $190 / Sq Ft |
| 07/10/2024 07/10/24 | Sold | $530,000 | -0.2% | $202 / Sq Ft |
| 06/10/2024 06/10/24 | Sold | $531,000 | -1.7% | $187 / Sq Ft |
| 04/11/2024 04/11/24 | Price Changed | $540,000 | -0.9% | $206 / Sq Ft |
| 04/11/2024 04/11/24 | For Sale | $545,000 | +1.9% | $192 / Sq Ft |
| 03/16/2024 03/16/24 | Price Changed | $535,000 | -1.8% | $204 / Sq Ft |
| 02/01/2024 02/01/24 | For Sale | $545,000 | +14.7% | $208 / Sq Ft |
| 07/06/2023 07/06/23 | Sold | $475,000 | 0.0% | $306 / Sq Ft |
| 06/08/2023 06/08/23 | For Sale | $475,000 | +11.0% | $306 / Sq Ft |
| 08/05/2022 08/05/22 | Off Market | $428,000 | -- | -- |
| 05/07/2021 05/07/21 | Sold | $428,000 | +0.9% | $276 / Sq Ft |
| 04/19/2021 04/19/21 | Pending | -- | -- | -- |
| 04/16/2021 04/16/21 | For Sale | $424,000 | -- | $274 / Sq Ft |
Tax History Compared to Growth
Tax History
| Year | Tax Paid | Tax Assessment Tax Assessment Total Assessment is a certain percentage of the fair market value that is determined by local assessors to be the total taxable value of land and additions on the property. | Land | Improvement |
|---|---|---|---|---|
| 2025 | $2,946 | $33,835 | $7,618 | $26,217 |
| 2024 | $2,807 | $33,835 | $7,618 | $26,217 |
| 2022 | $2,771 | $28,739 | $3,545 | $25,194 |
| 2021 | $2,802 | $29,566 | $3,647 | $25,919 |
| 2020 | $2,631 | $27,528 | $3,647 | $23,881 |
| 2019 | $2,641 | $27,528 | $3,647 | $23,881 |
| 2018 | $2,718 | $29,189 | $3,672 | $25,517 |
| 2017 | $2,710 | $29,189 | $3,672 | $25,517 |
| 2016 | $2,325 | $24,923 | $4,060 | $20,863 |
| 2015 | $2,128 | $22,980 | $4,060 | $18,920 |
| 2014 | $1,929 | $20,700 | $3,660 | $17,040 |
Agents Affiliated with this Home
-
Davis Van Tilburg

Seller's Agent in 2025
Davis Van Tilburg
Find Colorado Real Estate
(970) 612-8999
2 in this area
127 Total Sales
-
Mary Ozmina

Seller's Agent in 2024
Mary Ozmina
RE/MAX
(970) 222-9594
2 in this area
54 Total Sales
-
Jennifer Madrick

Seller's Agent in 2024
Jennifer Madrick
RE/MAX
(970) 301-8150
2 in this area
52 Total Sales
-
Paul Schnaitter

Buyer's Agent in 2024
Paul Schnaitter
Group Centerra
(970) 223-0700
3 in this area
186 Total Sales
-
Richard Unruh
R
Seller's Agent in 2023
Richard Unruh
Resident Realty
(970) 217-5210
1 in this area
24 Total Sales
-
Patrice Winans

Buyer's Agent in 2023
Patrice Winans
Coldwell Banker Realty-NOCO
(303) 829-5694
1 in this area
66 Total Sales
Map
Source: IRES MLS
MLS Number: 1006902
APN: 86092-67-102
- 5850 Dripping Rock Ln Unit G201
- 5850 Dripping Rock Ln Unit D-103
- 5850 Dripping Rock Ln Unit G102
- 5850 Dripping Rock Ln Unit F201
- 5850 Dripping Rock Ln Unit D-201
- 5739 Falling Water Dr
- 5639 Cardinal Flower Ct
- 5702 Falling Water Dr
- 3314 Muskrat Creek Dr
- 3321 Muskrat Creek Dr
- 5709 Old Legacy Dr
- 3173 Kingfisher Ct
- 3450 Lost Lake Place Unit L3
- 3045 E Trilby Rd Unit B-10
- 6102 Estuary Ct
- 3514 Copper Spring Dr
- 3520 Wild View Dr
- 3051 County Fair Ln Unit 1
- 5914 Medlar Place
- 5921 Medlar Place






