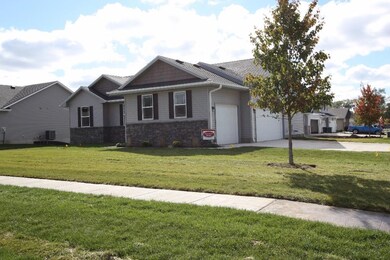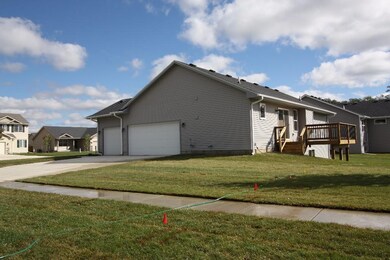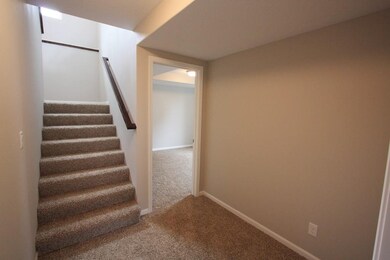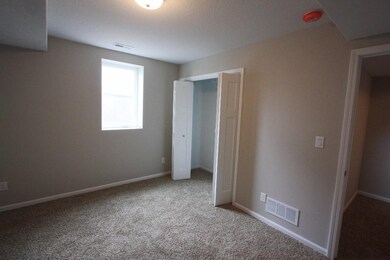
5850 Pine Ct Johnston, IA 50131
East Johnston NeighborhoodHighlights
- Ranch Style House
- Eat-In Kitchen
- Forced Air Heating and Cooling System
- Johnston Middle School Rated A-
- Tile Flooring
About This Home
As of July 2020This new ranch plan has 3 bedrooms and 2 baths. Two bedrooms on main level and third in lower level. This home has quality throughout with stainless steel appliances & granite countertops in kitchen. Tiled bathrooms, egress window in basement & stubbed for bathroom with plenty of room to finish. Great room with vaulted ceiling and laminate floors. Fully sodded yard. 3 car garage. Home is completed as of 9/1/2015. Sod will be installed pending weather.
Home Details
Home Type
- Single Family
Est. Annual Taxes
- $6,702
Year Built
- Built in 2015
HOA Fees
- $14 Monthly HOA Fees
Home Design
- 1,207 Sq Ft Home
- Ranch Style House
- Asphalt Shingled Roof
- Vinyl Siding
Kitchen
- Eat-In Kitchen
- Stove
- Microwave
- Dishwasher
Flooring
- Laminate
- Tile
Bedrooms and Bathrooms
- 3 Bedrooms | 2 Main Level Bedrooms
- 2 Full Bathrooms
Finished Basement
- Partial Basement
- Basement Window Egress
Parking
- 3 Car Attached Garage
- Driveway
Utilities
- Forced Air Heating and Cooling System
- Cable TV Available
Additional Features
- Laundry on main level
- 0.28 Acre Lot
Community Details
- Beaver Pines HOA
- Built by Advantage homes
Listing and Financial Details
- Assessor Parcel Number 24100899672033
Ownership History
Purchase Details
Home Financials for this Owner
Home Financials are based on the most recent Mortgage that was taken out on this home.Purchase Details
Home Financials for this Owner
Home Financials are based on the most recent Mortgage that was taken out on this home.Purchase Details
Map
Similar Homes in Johnston, IA
Home Values in the Area
Average Home Value in this Area
Purchase History
| Date | Type | Sale Price | Title Company |
|---|---|---|---|
| Warranty Deed | $299,000 | None Available | |
| Warranty Deed | $235,500 | None Available | |
| Warranty Deed | $197,000 | None Available |
Mortgage History
| Date | Status | Loan Amount | Loan Type |
|---|---|---|---|
| Open | $284,050 | New Conventional | |
| Previous Owner | $310,000 | Commercial | |
| Previous Owner | $30,000 | Credit Line Revolving | |
| Previous Owner | $256,500 | Commercial |
Property History
| Date | Event | Price | Change | Sq Ft Price |
|---|---|---|---|---|
| 07/10/2020 07/10/20 | Sold | $299,000 | -5.0% | $250 / Sq Ft |
| 07/10/2020 07/10/20 | Pending | -- | -- | -- |
| 05/01/2020 05/01/20 | For Sale | $314,900 | +33.9% | $263 / Sq Ft |
| 01/29/2016 01/29/16 | Sold | $235,200 | +0.1% | $195 / Sq Ft |
| 01/29/2016 01/29/16 | Pending | -- | -- | -- |
| 04/14/2015 04/14/15 | For Sale | $234,900 | -- | $195 / Sq Ft |
Tax History
| Year | Tax Paid | Tax Assessment Tax Assessment Total Assessment is a certain percentage of the fair market value that is determined by local assessors to be the total taxable value of land and additions on the property. | Land | Improvement |
|---|---|---|---|---|
| 2024 | $6,702 | $410,100 | $77,500 | $332,600 |
| 2023 | $6,122 | $410,100 | $77,500 | $332,600 |
| 2022 | $6,838 | $329,900 | $65,400 | $264,500 |
| 2021 | $6,770 | $329,900 | $65,400 | $264,500 |
| 2020 | $6,660 | $302,700 | $59,900 | $242,800 |
| 2019 | $5,836 | $302,700 | $59,900 | $242,800 |
| 2018 | $5,688 | $246,000 | $53,200 | $192,800 |
| 2017 | $5,318 | $246,000 | $53,200 | $192,800 |
| 2016 | $4 | $225,500 | $48,500 | $177,000 |
| 2015 | $4 | $180 | $180 | $0 |
| 2014 | $4 | $180 | $180 | $0 |
Source: Des Moines Area Association of REALTORS®
MLS Number: 452307
APN: 241-00899672033
- 5928 NW 50th St
- 6024 Pine Ridge St
- 5210 NW 62nd Ave
- 6109 NW 49th St
- 6106 Pinewood Ct
- 6295 NW 54th Ct
- 5553 Kenton Ln
- 4906 Prairie Place
- 5125 NW 55th Ave
- 6735 Rynor St
- 5558 Boston Ct
- 5420 NW 55th Ave
- 5909 Village Cir
- 5926 Village Cir
- 4803 Sunshine Cir
- 5180 NW 64th Place
- 6018 Terrace Dr Unit 4
- 6196 Terrace Dr Unit 2
- 6172 Terrace Dr Unit 14
- 6585 NW 56th St






