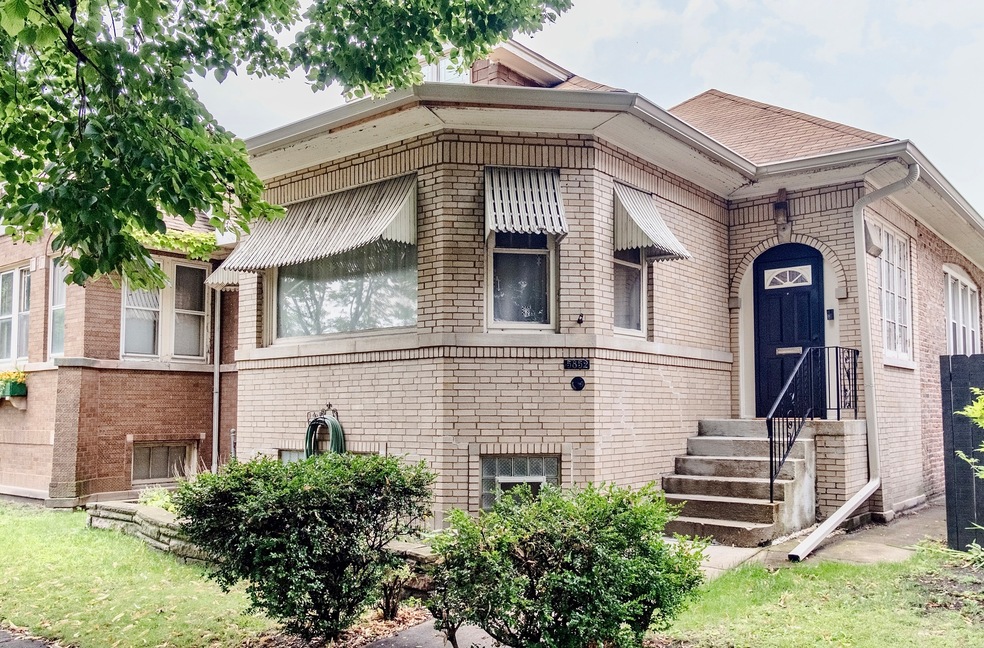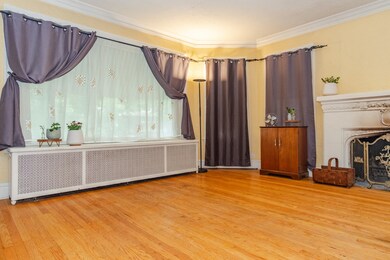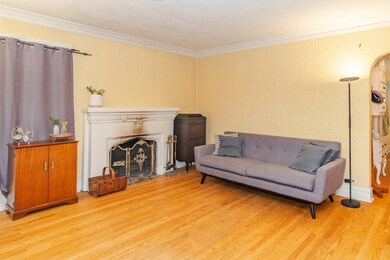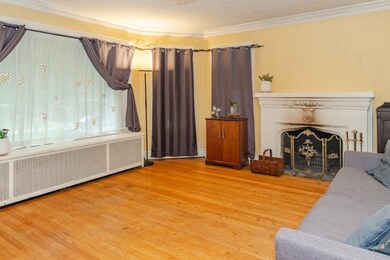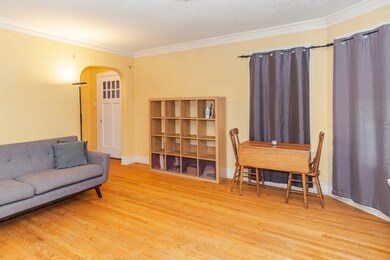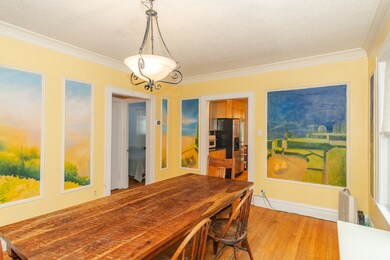
5852 N Talman Ave Chicago, IL 60659
West Ridge NeighborhoodHighlights
- Mature Trees
- Wood Flooring
- Formal Dining Room
- Deck
- Full Attic
- 4-minute walk to Green Briar Park
About This Home
As of September 2024ARCADIA TERRACE! Classic Brick Octagon 3BR/2BA Bungalow offers tons of room, and Incredible Opportunities for Updating and Expansion! Eat-In Kitchen with Contemporary Cabinets, Separate Breakfast Room. Three Large Bedrooms - Ample Closets! Big Living Room with Vintage Decorative Fireplace, Loads of Light from Front Bay - Eastern Exposure! Formal Dining Room. Maple Floors, Vintage Trim Throughout! Adjoining Deck and Two Car Garage. Expandable Attic - you can nearly double space by constructing dormers upstairs! Full Basement with Large Media Space, Separate Bar, and Loads of Storage. Clean Hot Water Heat, plus Central AC. Two Car Garage. This Remarkable Gem of a Neighborhood is steps to Lincoln Avenue Shops, Parks, River Trail and Bike Path, and Highly-Rated Mather High School and Jamieson Elementary. CTA nearby, and a Short Drive to Kennedy and Edens Expressways. House Needs Considerable Update and Repair Throughout - Your creativity can make this your Dream Home, in a Top Chicago Neighborhood! Come See!
Last Agent to Sell the Property
Keller Williams Rlty Partners License #471002683 Listed on: 07/29/2023

Last Buyer's Agent
Kamran Khan
Real People Realty Inc
Home Details
Home Type
- Single Family
Est. Annual Taxes
- $7,978
Year Built
- Built in 1928
Lot Details
- Lot Dimensions are 30 x 124
- Paved or Partially Paved Lot
- Mature Trees
Parking
- 2 Car Detached Garage
- Garage Transmitter
- Garage Door Opener
- Parking Included in Price
Home Design
- Bungalow
- Brick Exterior Construction
- Asphalt Roof
- Concrete Perimeter Foundation
Interior Spaces
- 1,372 Sq Ft Home
- 1.5-Story Property
- Ceiling Fan
- Decorative Fireplace
- Family Room
- Living Room with Fireplace
- Formal Dining Room
- Wood Flooring
- Full Attic
- Range
Bedrooms and Bathrooms
- 3 Bedrooms
- 3 Potential Bedrooms
- 2 Full Bathrooms
Laundry
- Laundry Room
- Sink Near Laundry
- Gas Dryer Hookup
Partially Finished Basement
- Basement Fills Entire Space Under The House
- Finished Basement Bathroom
Home Security
- Storm Screens
- Carbon Monoxide Detectors
Outdoor Features
- Deck
Schools
- Jamieson Elementary School
- Mather High School
Utilities
- Central Air
- One Cooling System Mounted To A Wall/Window
- Radiator
- Heating System Uses Steam
- Heating System Uses Natural Gas
- 100 Amp Service
- Lake Michigan Water
- Cable TV Available
Community Details
- Arcadia Terrace Subdivision, 3Br/2Ba Brick Octagon Bungalow Floorplan
Listing and Financial Details
- Homeowner Tax Exemptions
Ownership History
Purchase Details
Home Financials for this Owner
Home Financials are based on the most recent Mortgage that was taken out on this home.Purchase Details
Home Financials for this Owner
Home Financials are based on the most recent Mortgage that was taken out on this home.Purchase Details
Home Financials for this Owner
Home Financials are based on the most recent Mortgage that was taken out on this home.Purchase Details
Home Financials for this Owner
Home Financials are based on the most recent Mortgage that was taken out on this home.Purchase Details
Home Financials for this Owner
Home Financials are based on the most recent Mortgage that was taken out on this home.Purchase Details
Similar Homes in the area
Home Values in the Area
Average Home Value in this Area
Purchase History
| Date | Type | Sale Price | Title Company |
|---|---|---|---|
| Warranty Deed | $720,000 | First American Title | |
| Warranty Deed | $317,500 | None Listed On Document | |
| Warranty Deed | $382,000 | -- | |
| Warranty Deed | $207,500 | -- | |
| Warranty Deed | $200,000 | Professional National Title | |
| Interfamily Deed Transfer | -- | -- |
Mortgage History
| Date | Status | Loan Amount | Loan Type |
|---|---|---|---|
| Open | $450,000 | New Conventional | |
| Previous Owner | $276,212 | New Conventional | |
| Previous Owner | $305,600 | Fannie Mae Freddie Mac | |
| Previous Owner | $200,000 | Unknown | |
| Previous Owner | $197,125 | No Value Available | |
| Previous Owner | $198,350 | FHA |
Property History
| Date | Event | Price | Change | Sq Ft Price |
|---|---|---|---|---|
| 09/24/2024 09/24/24 | Sold | $720,000 | -5.1% | $341 / Sq Ft |
| 08/25/2024 08/25/24 | Pending | -- | -- | -- |
| 08/15/2024 08/15/24 | For Sale | $759,000 | +139.1% | $360 / Sq Ft |
| 09/27/2023 09/27/23 | Sold | $317,500 | -5.2% | $231 / Sq Ft |
| 09/11/2023 09/11/23 | Pending | -- | -- | -- |
| 09/06/2023 09/06/23 | Price Changed | $334,900 | -4.2% | $244 / Sq Ft |
| 08/28/2023 08/28/23 | For Sale | $349,700 | 0.0% | $255 / Sq Ft |
| 08/22/2023 08/22/23 | Pending | -- | -- | -- |
| 08/15/2023 08/15/23 | Price Changed | $349,700 | -5.2% | $255 / Sq Ft |
| 08/07/2023 08/07/23 | For Sale | $369,000 | 0.0% | $269 / Sq Ft |
| 08/02/2023 08/02/23 | Pending | -- | -- | -- |
| 07/29/2023 07/29/23 | For Sale | $369,000 | -- | $269 / Sq Ft |
Tax History Compared to Growth
Tax History
| Year | Tax Paid | Tax Assessment Tax Assessment Total Assessment is a certain percentage of the fair market value that is determined by local assessors to be the total taxable value of land and additions on the property. | Land | Improvement |
|---|---|---|---|---|
| 2024 | $8,374 | $48,000 | $13,764 | $34,236 |
| 2023 | $8,141 | $43,000 | $11,160 | $31,840 |
| 2022 | $8,141 | $43,000 | $11,160 | $31,840 |
| 2021 | $7,978 | $43,003 | $11,163 | $31,840 |
| 2020 | $6,200 | $30,932 | $6,696 | $24,236 |
| 2019 | $6,294 | $34,756 | $6,696 | $28,060 |
| 2018 | $6,187 | $34,756 | $6,696 | $28,060 |
| 2017 | $6,183 | $32,098 | $5,952 | $26,146 |
| 2016 | $5,929 | $32,098 | $5,952 | $26,146 |
| 2015 | $5,401 | $32,098 | $5,952 | $26,146 |
| 2014 | $5,142 | $30,281 | $5,580 | $24,701 |
| 2013 | $5,029 | $30,281 | $5,580 | $24,701 |
Agents Affiliated with this Home
-
K
Seller's Agent in 2024
Kamran Khan
Real People Realty Inc
-
A
Buyer's Agent in 2024
Adam Zenullahi
Redfin Corporation
-
Dean Moss

Seller's Agent in 2023
Dean Moss
Keller Williams Rlty Partners
(773) 790-6828
2 in this area
71 Total Sales
Map
Source: Midwest Real Estate Data (MRED)
MLS Number: 11845533
APN: 13-01-410-021-0000
- 5829 N Washtenaw Ave
- 5943 N Talman Ave
- 5824 N Fairfield Ave
- 5814 N Campbell Ave
- 6048 N Rockwell St Unit 2
- 6335 N Mozart St
- 6131 N Rockwell St
- 6144 N Washtenaw Ave Unit 1
- 5588 N Lincoln Ave Unit 404
- 2840 W Glenlake Ave Unit 3D
- 6134 N Campbell Ave
- 5862 N Lincoln Ave Unit 3A
- 5547 N California Ave
- 6208 N Talman Ave Unit G
- 5737 N Sacramento Ave
- 6030 N Claremont Ave
- 6147 N Mozart St Unit 3
- 5832 N Sacramento Ave
- 2819 W Granville Ave Unit 2E
- 2414 W Bryn Mawr Ave Unit 2414
