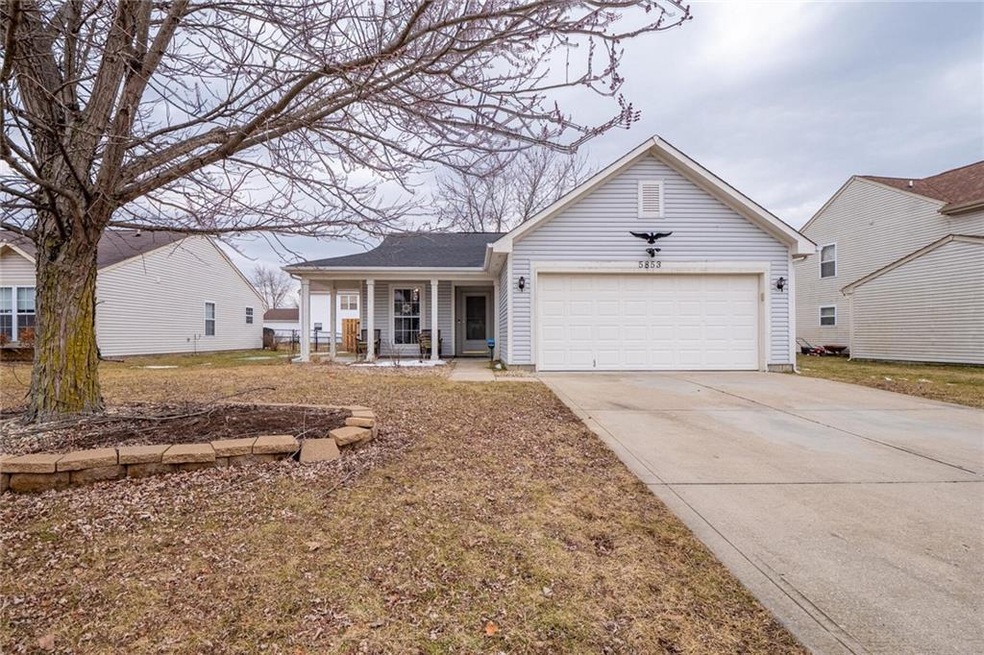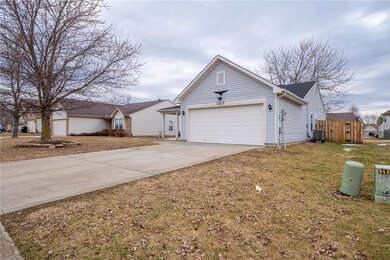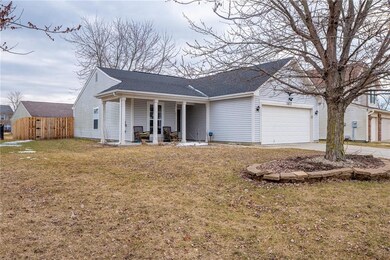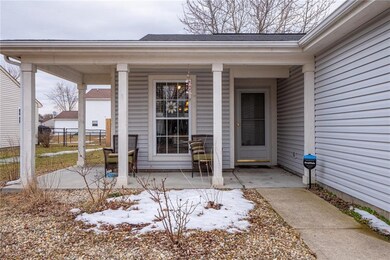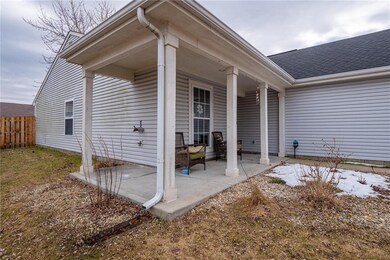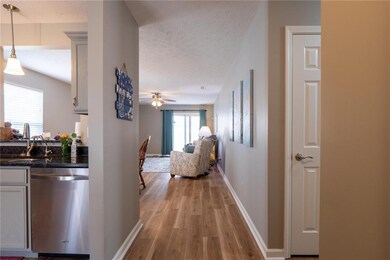
5853 Gadsen Dr Plainfield, IN 46168
Highlights
- Ranch Style House
- 2 Car Attached Garage
- Central Air
- Clarks Creek Elementary Rated A
- Woodwork
- Family or Dining Combination
About This Home
As of April 2022This stunning 3 bedroom 2 full bath home is awaiting a new owner! Updates include New Water Heater, New HVAC, New floors throughout, New carpet, New vanity in hall bath, Updated appliances, & recently painted on the interior. All blinds stay, but drapery & rods will be going with the seller. Washer & Dryer stays as well. Doggie door is removeable and will be going with the seller. Come make this beauty your next home!
Last Agent to Sell the Property
Tonya McCarthy
NextHome Connection Listed on: 02/17/2022

Last Buyer's Agent
Ashley Abbott
RE/MAX Advanced Realty

Home Details
Home Type
- Single Family
Est. Annual Taxes
- $1,128
Year Built
- Built in 2001
Lot Details
- 6,961 Sq Ft Lot
HOA Fees
- $21 Monthly HOA Fees
Parking
- 2 Car Attached Garage
- Driveway
Home Design
- Ranch Style House
- Slab Foundation
- Vinyl Siding
Interior Spaces
- 1,192 Sq Ft Home
- Woodwork
- Vinyl Clad Windows
- Family or Dining Combination
- Attic Access Panel
- Fire and Smoke Detector
Kitchen
- Electric Oven
- Built-In Microwave
- Dishwasher
- Disposal
Flooring
- Carpet
- Laminate
Bedrooms and Bathrooms
- 3 Bedrooms
- 2 Full Bathrooms
Laundry
- Dryer
- Washer
Utilities
- Central Air
- Heat Pump System
Community Details
- Association fees include insurance, maintenance, parkplayground
- Glen Haven Subdivision
- Property managed by Communitas
Listing and Financial Details
- Assessor Parcel Number 321503488018000012
Ownership History
Purchase Details
Home Financials for this Owner
Home Financials are based on the most recent Mortgage that was taken out on this home.Purchase Details
Home Financials for this Owner
Home Financials are based on the most recent Mortgage that was taken out on this home.Purchase Details
Purchase Details
Home Financials for this Owner
Home Financials are based on the most recent Mortgage that was taken out on this home.Similar Homes in the area
Home Values in the Area
Average Home Value in this Area
Purchase History
| Date | Type | Sale Price | Title Company |
|---|---|---|---|
| Warranty Deed | -- | None Listed On Document | |
| Deed | $150,000 | None Available | |
| Quit Claim Deed | -- | -- | |
| Warranty Deed | -- | Chicago Title |
Mortgage History
| Date | Status | Loan Amount | Loan Type |
|---|---|---|---|
| Previous Owner | $144,500 | New Conventional | |
| Previous Owner | $147,283 | FHA |
Property History
| Date | Event | Price | Change | Sq Ft Price |
|---|---|---|---|---|
| 04/01/2022 04/01/22 | Sold | $228,000 | +14.1% | $191 / Sq Ft |
| 02/18/2022 02/18/22 | Pending | -- | -- | -- |
| 02/17/2022 02/17/22 | For Sale | $199,900 | +33.3% | $168 / Sq Ft |
| 04/27/2018 04/27/18 | Sold | $150,000 | +0.1% | $126 / Sq Ft |
| 03/06/2018 03/06/18 | For Sale | $149,900 | +19.9% | $126 / Sq Ft |
| 03/10/2017 03/10/17 | Sold | $125,000 | 0.0% | $105 / Sq Ft |
| 02/23/2017 02/23/17 | Off Market | $125,000 | -- | -- |
| 02/20/2017 02/20/17 | For Sale | $130,000 | -- | $109 / Sq Ft |
Tax History Compared to Growth
Tax History
| Year | Tax Paid | Tax Assessment Tax Assessment Total Assessment is a certain percentage of the fair market value that is determined by local assessors to be the total taxable value of land and additions on the property. | Land | Improvement |
|---|---|---|---|---|
| 2024 | $1,822 | $209,200 | $44,400 | $164,800 |
| 2023 | $1,564 | $188,500 | $39,700 | $148,800 |
| 2022 | $1,434 | $166,100 | $36,700 | $129,400 |
| 2021 | $1,169 | $142,500 | $33,400 | $109,100 |
| 2020 | $1,128 | $139,000 | $33,400 | $105,600 |
| 2019 | $1,015 | $131,100 | $31,200 | $99,900 |
| 2018 | $1,016 | $128,800 | $31,200 | $97,600 |
| 2017 | $157 | $118,900 | $30,000 | $88,900 |
| 2016 | $115 | $115,800 | $30,000 | $85,800 |
| 2014 | $81 | $113,100 | $29,400 | $83,700 |
Agents Affiliated with this Home
-
T
Seller's Agent in 2022
Tonya McCarthy
NextHome Connection
-
A
Buyer's Agent in 2022
Ashley Abbott
RE/MAX
-
D
Seller's Agent in 2018
Debbie Konter
F.C. Tucker Company
-
Jenny Rice

Seller's Agent in 2017
Jenny Rice
F.C. Tucker Company
(317) 417-1586
26 in this area
51 Total Sales
-
M
Seller Co-Listing Agent in 2017
Melissa Bruner
F.C. Tucker Company
-
Randy Hazel

Buyer's Agent in 2017
Randy Hazel
F.C. Tucker Company
(317) 590-7482
3 in this area
59 Total Sales
Map
Source: MIBOR Broker Listing Cooperative®
MLS Number: 21838444
APN: 32-15-03-488-018.000-012
- 5868 Gadsen Dr
- 6588 Dunsdin Dr
- 6443 Mckee Dr
- 5955 Gadsen Dr
- 5586 Gibbs Rd
- 5740 Gibbs Rd
- 5458 Gibbs Rd
- 5498 Gibbs Rd
- 5510 Gibbs Rd
- 5918 Remrod Dr
- BUCHANAN Plan at Trescott - Gardens
- AYDEN Plan at Trescott - Overlook
- VANDERBURGH Plan at Trescott - Gardens
- ALDEN Plan at Trescott - Gardens
- CRESTVIEW Plan at Trescott - Gardens
- Astley Plan at Trescott - Gardens
- ALWICK Plan at Trescott - Gardens
- BELLEVILLE Plan at Trescott - Gardens
- HORIZON Plan at Trescott - Gardens
- MAJESTIC Plan at Trescott - Gardens
