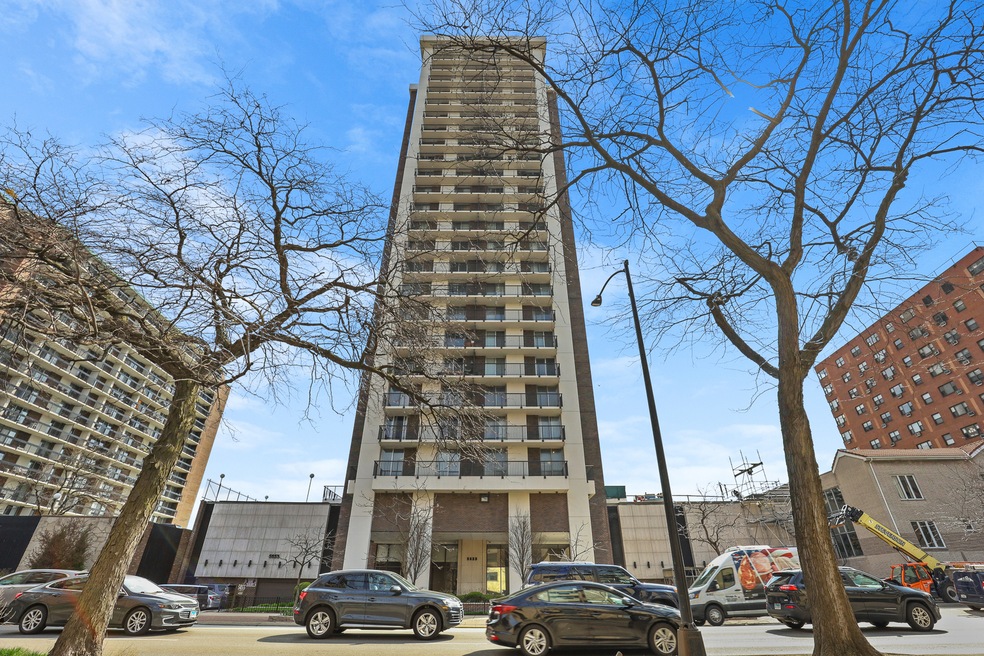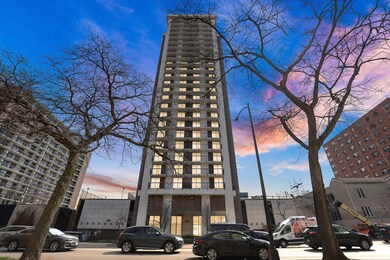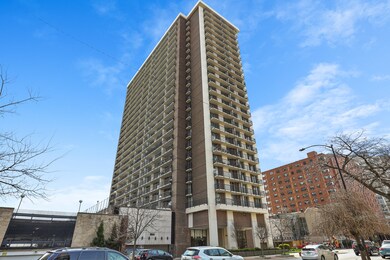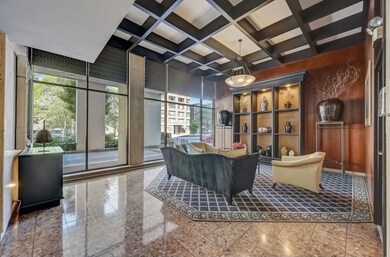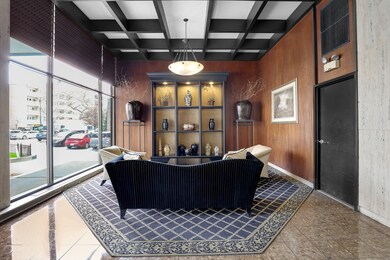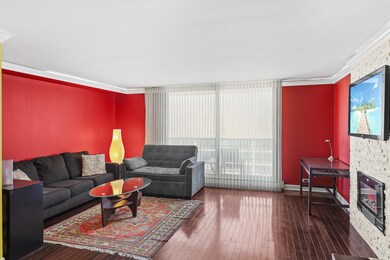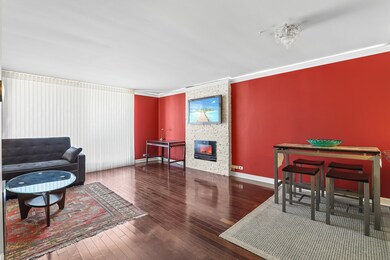
Thorndale Beach South Condominiums 5855 N Sheridan Rd Unit 17F Chicago, IL 60660
Edgewater NeighborhoodHighlights
- In Ground Pool
- Waterfront
- Whirlpool Bathtub
- Heated Floors
- Deck
- 2-minute walk to Park 517
About This Home
As of October 2024Introducing your new home in the highly coveted Thorndale Beach South Condominiums, an impressive Edgewater high-rise with full amenities! This isn't just a residence; it's a lifestyle property offering unparalleled convenience and luxury living right on the Lake! Step into a world of comfort and sophistication with 24-hour door-staff, on-site maintenance and management, and an array of building amenities including a Party Room, Pool, Fitness Center, Sun Deck, and more! Your monthly assessments cover all utilities, amenities, garage parking space, storage, cable, and internet - leaving you with just the electric bill to manage. This impeccably managed building boasts $2.85M in reserves as of 2022 with no specials pending or planned, ensuring peace of mind for residents. Enjoy the superior location along the lakefront, mere steps on the Beach, and surrounded by the best of Edgewater/Andersonville shopping, dining, and entertainment options. Public transportation is readily available, making commuting a breeze. Inside your new home, discover a spacious living room with a cozy gas fireplace and access to a balcony offering breathtaking views. LED recessed lighting throughout adds a modern touch and enhances the ambiance. The kitchen features maple cabinets, stainless steel appliances, and new plumbing with galvanized steel pipes. Additionally, the large bedroom boasts its own balcony access, a walk-in closet, and upscale Hunter Douglas automated blinds with blackout shades for added comfort and privacy. Indulge in the luxurious bathroom equipped with a built-in automated heater, heated floor, backlit onyx countertop, whirlpool tub with shower jets, and a soothing candle wall adorned with Italian tiles, creating a spa-like ambiance. For added convenience, enjoy on-site heated garage parking included in the price, along with assigned guest parking and additional storage available within the building. This pet-friendly building is exclusively owner-occupied, ensuring a sense of community and tranquility. Don't miss out on the opportunity to call this remarkable lakefront residence your own, with quick access to downtown and a lifestyle that exceeds expectations.Pet-friendly building. Schedule your showing today and experience luxury living at its finest!
Property Details
Home Type
- Condominium
Est. Annual Taxes
- $3,054
Year Built
- Built in 1974
Lot Details
- Waterfront
HOA Fees
- $685 Monthly HOA Fees
Parking
- 11 Car Garage
- Parking Included in Price
Interior Spaces
- 1,000 Sq Ft Home
- Electric Fireplace
- Living Room with Fireplace
- Storage
Flooring
- Wood
- Heated Floors
Bedrooms and Bathrooms
- 1 Bedroom
- 1 Potential Bedroom
- Walk-In Closet
- 1 Full Bathroom
- Whirlpool Bathtub
Outdoor Features
- In Ground Pool
- Balcony
- Deck
Utilities
- Central Air
- Heating Available
- Lake Michigan Water
Community Details
Overview
- Association fees include water, parking, insurance, doorman, tv/cable, exercise facilities, pool, exterior maintenance, lawn care, scavenger, snow removal, internet
- 226 Units
- Christopher Banton Association, Phone Number (773) 769-2660
- High-Rise Condominium
- Property managed by Chicagoland Community Management
- 26-Story Property
Amenities
- Laundry Facilities
Pet Policy
- Limit on the number of pets
Ownership History
Purchase Details
Home Financials for this Owner
Home Financials are based on the most recent Mortgage that was taken out on this home.Purchase Details
Purchase Details
Purchase Details
Purchase Details
Home Financials for this Owner
Home Financials are based on the most recent Mortgage that was taken out on this home.Purchase Details
Home Financials for this Owner
Home Financials are based on the most recent Mortgage that was taken out on this home.Purchase Details
Home Financials for this Owner
Home Financials are based on the most recent Mortgage that was taken out on this home.Purchase Details
Home Financials for this Owner
Home Financials are based on the most recent Mortgage that was taken out on this home.Map
About Thorndale Beach South Condominiums
Similar Homes in Chicago, IL
Home Values in the Area
Average Home Value in this Area
Purchase History
| Date | Type | Sale Price | Title Company |
|---|---|---|---|
| Warranty Deed | $250,000 | None Listed On Document | |
| Special Warranty Deed | -- | None Listed On Document | |
| Special Warranty Deed | -- | -- | |
| Special Warranty Deed | -- | -- | |
| Special Warranty Deed | -- | -- | |
| Interfamily Deed Transfer | -- | First American Title | |
| Interfamily Deed Transfer | -- | Ravenswood Title Company Llc | |
| Warranty Deed | $199,000 | Ctic | |
| Warranty Deed | $167,000 | Stewart Title Guaranty Compa | |
| Trustee Deed | $82,000 | -- |
Mortgage History
| Date | Status | Loan Amount | Loan Type |
|---|---|---|---|
| Open | $200,000 | New Conventional | |
| Previous Owner | $136,500 | New Conventional | |
| Previous Owner | $19,555 | Commercial | |
| Previous Owner | $39,800 | Credit Line Revolving | |
| Previous Owner | $159,200 | Unknown | |
| Previous Owner | $125,250 | Unknown | |
| Previous Owner | $137,600 | Unknown | |
| Previous Owner | $73,800 | No Value Available | |
| Closed | $41,750 | No Value Available |
Property History
| Date | Event | Price | Change | Sq Ft Price |
|---|---|---|---|---|
| 10/02/2024 10/02/24 | Sold | $250,000 | -2.0% | $250 / Sq Ft |
| 08/29/2024 08/29/24 | Pending | -- | -- | -- |
| 08/08/2024 08/08/24 | Price Changed | $255,000 | -1.9% | $255 / Sq Ft |
| 07/30/2024 07/30/24 | Price Changed | $260,000 | -1.9% | $260 / Sq Ft |
| 07/20/2024 07/20/24 | Price Changed | $265,000 | -1.9% | $265 / Sq Ft |
| 07/12/2024 07/12/24 | For Sale | $270,000 | -- | $270 / Sq Ft |
Tax History
| Year | Tax Paid | Tax Assessment Tax Assessment Total Assessment is a certain percentage of the fair market value that is determined by local assessors to be the total taxable value of land and additions on the property. | Land | Improvement |
|---|---|---|---|---|
| 2024 | $3,054 | $22,046 | $1,493 | $20,553 |
| 2023 | $3,054 | $18,269 | $1,200 | $17,069 |
| 2022 | $3,054 | $18,269 | $1,200 | $17,069 |
| 2021 | $3,004 | $18,268 | $1,200 | $17,068 |
| 2020 | $2,687 | $15,166 | $690 | $14,476 |
| 2019 | $2,682 | $16,781 | $690 | $16,091 |
| 2018 | $2,636 | $16,781 | $690 | $16,091 |
| 2017 | $2,281 | $13,973 | $600 | $13,373 |
| 2016 | $2,298 | $13,973 | $600 | $13,373 |
| 2015 | $2,080 | $13,973 | $600 | $13,373 |
| 2014 | $1,720 | $11,839 | $457 | $11,382 |
| 2013 | $1,675 | $11,839 | $457 | $11,382 |
Source: Midwest Real Estate Data (MRED)
MLS Number: 12108764
APN: 14-05-403-021-1132
- 5855 N Sheridan Rd Unit 26K
- 5855 N Sheridan Rd Unit 26DF
- 5855 N Sheridan Rd Unit 6D
- 5901 N Sheridan Rd Unit 2D
- 5901 N Sheridan Rd Unit 16C
- 5801 N Sheridan Rd Unit 17C
- 5757 N Sheridan Rd Unit 4G
- 5757 N Sheridan Rd Unit 4C
- 5757 N Sheridan Rd Unit 12D
- 5757 N Sheridan Rd Unit 14D
- 5740 N Sheridan Rd Unit 18D
- 5923 N Winthrop Ave Unit 1N
- 5701 N Sheridan Rd Unit 7N
- 6007 N Sheridan Rd Unit 26F
- 6007 N Sheridan Rd Unit 30F
- 6007 N Sheridan Rd Unit 37G
- 6007 N Sheridan Rd Unit 37H
- 6007 N Sheridan Rd Unit 17DF
- 6007 N Sheridan Rd Unit 21F
- 6007 N Sheridan Rd Unit 25F
