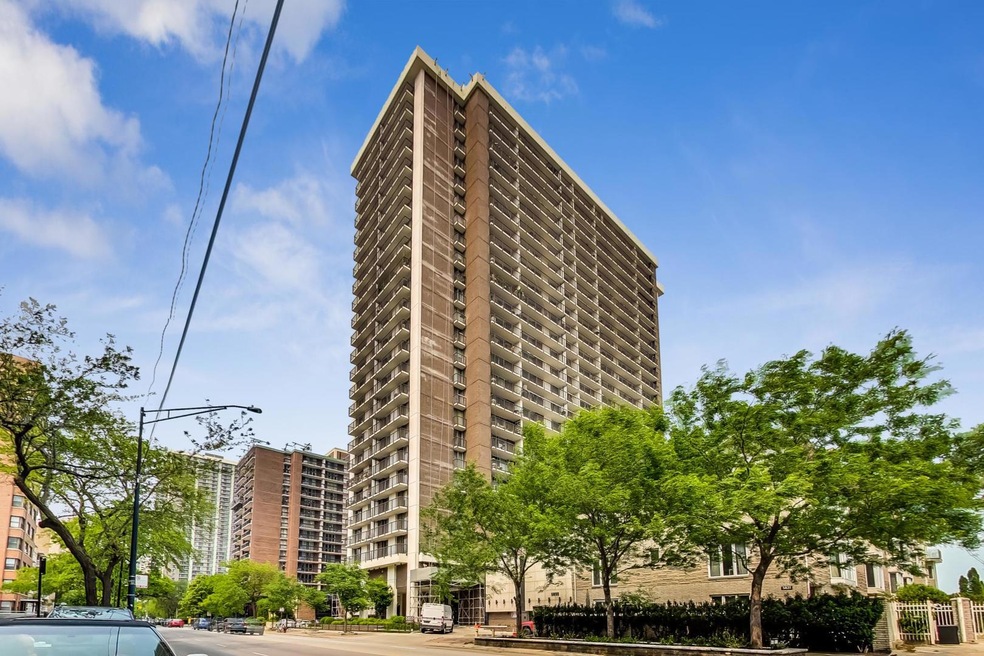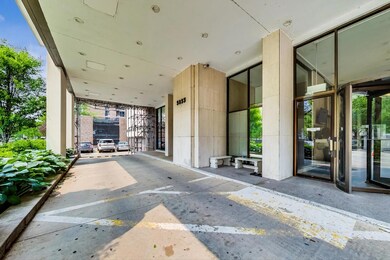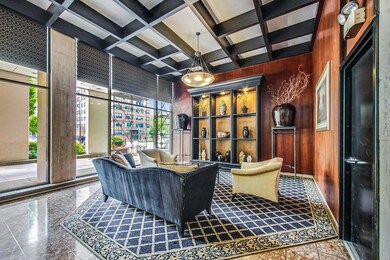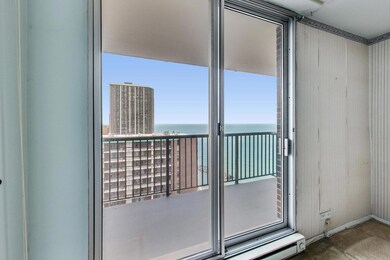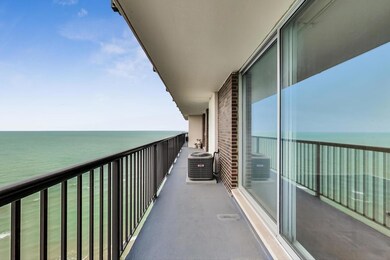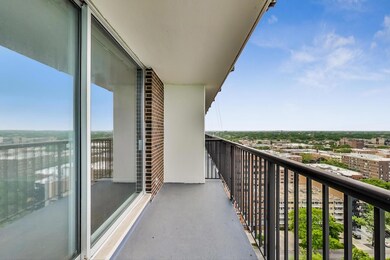
Thorndale Beach South Condominiums 5855 N Sheridan Rd Unit 18D Chicago, IL 60660
Edgewater NeighborhoodAbout This Home
As of April 2024!! OPPORTUNITY KNOCKS !! 1400 SF 2 bed, 2 bath with Lake Views! Great Flip Opportunity! NO rentals allowed, NO W/D in units. Garage spot #49 on 2nd floor included (assigned). HOA ($856.03) includes water, parking, common insurance, doorman, tv/cable, gym, pool, exterior maintenance, scavenger, snow removal, and wifi/internet. 2021 Taxes: $1,653.82. (Homeowners and Senior Citizen exemptions received) Full amenity building features pool, work out room, laundry room and 24 hour doorman. storage unit # 49 on second floor to the west as you exit elevators(door is unmarked). 2.75mm in reserves. Calling for best and final offers by SATURDAY 6/24 at NOON!
Property Details
Home Type
Condominium
Est. Annual Taxes
$4,094
Year Built
1966
Lot Details
0
HOA Fees
$856 per month
Listing Details
- Property Type: Residential
- Property Type: Attached Single
- Type Attached: Condo
- Ownership: Condo
- New Construction: No
- Property Sub-Type: Condo
- Year Built: 1966
- Age: 51-60 Years
- Built Before 1978 (Y/N): Yes
- Disability Access and/or Equipped: No
- General Information: None
- Rebuilt (Y/N): No
- Rehab (Y/N): No
- Unit Floor Level: 18
- ResoPropertyType: Residential
- Special Features: None
- Property Sub Type: Condos
- Stories: 18
Interior Features
- Appliances: Range, Dishwasher, Refrigerator
- Basement: None
- Full Bathrooms: 2
- Total Bathrooms: 2
- Total Bedrooms: 2
- Interior Amenities: Hardwood Floors, Storage
- Other Equipment: TV-Cable
- Room Type: Balcony/Porch/Lanai, Gallery, Other Room
- Stories Total: 18
- Estimated Total Finished Sq Ft: 0
- Basement Description: None
- Basement Bathrooms: No
- Below Grade Bedrooms: 0
- Dining Room: Combined w/ LivRm
- Total Sq Ft: 0
- Total Sq Ft: 0
Exterior Features
- ExteriorFeatures: Balcony, Deck, Patio, Porch
- Foundation Details: Concrete Perimeter
- List Price: 240000
- Waterfront: Yes
- Exterior Building Type: Concrete
Garage/Parking
- Parking Features: Assigned
- ParkingTotal: 1
- Number of Cars: 1
- Parking: Space/s
- Parking On-Site: Yes
- Parking Ownership: Fee/Leased
- Highest Parking Fee: 112
- Lowest Parking Fee: 112
- Parking Fee/Lease $: 112
Utilities
- Sewer: Public Sewer
- Cooling: Central Air
- Electric: Circuit Breakers
- Heating: Natural Gas, Forced Air
- Water Source: Lake Michigan
Condo/Co-op/Association
- Pets Allowed: Cats OK, Dogs OK, Size Limit
- Association Fee: 856
- Association Amenities: Bike Room/Bike Trails, Coin Laundry, Elevator(s), Storage, On Site Manager/Engineer, Sundeck
- Association Fee Frequency: Monthly
- Management: Manager Off-site
- Master Association Fee: No
- Master Association Fee Frequency: Not Required
- Management Company: Chicagoland Comm Management Inc
- Management Contact Name: Christopher Banton
- Management Phone: 773-769-2660
- ResoAssociationFeeFrequency: Monthly
Fee Information
- Association Fee Includes: Heat, Air Conditioning, Water, Insurance, Exterior Maintenance, Lawn Care, Scavenger, Snow Removal
Schools
- Middle/Junior School District: 299
Lot Info
- Lot Dimensions: COMMON
- Special Assessments: Y
Rental Info
- Board Number: 8
- Pets Allowed (Y/N): Yes
- Is Parking Included in Price: Yes
- Max Pet Weight: 40
Tax Info
- Tax Annual Amount: 1653.82
- Tax Year: 2021
- Tax Exemptions: Homeowner,Senior
Multi Family
- Units in Building: 90
Ownership History
Purchase Details
Home Financials for this Owner
Home Financials are based on the most recent Mortgage that was taken out on this home.Purchase Details
Similar Homes in Chicago, IL
Home Values in the Area
Average Home Value in this Area
Purchase History
| Date | Type | Sale Price | Title Company |
|---|---|---|---|
| Warranty Deed | $405,000 | Chicago Title | |
| Quit Claim Deed | -- | Cti |
Mortgage History
| Date | Status | Loan Amount | Loan Type |
|---|---|---|---|
| Open | $243,000 | New Conventional | |
| Previous Owner | $50,000 | Credit Line Revolving |
Property History
| Date | Event | Price | Change | Sq Ft Price |
|---|---|---|---|---|
| 04/01/2024 04/01/24 | Sold | $405,000 | -1.0% | $270 / Sq Ft |
| 02/26/2024 02/26/24 | Pending | -- | -- | -- |
| 02/26/2024 02/26/24 | For Sale | $409,000 | +69.0% | $273 / Sq Ft |
| 08/04/2023 08/04/23 | Sold | $242,000 | +0.8% | -- |
| 06/25/2023 06/25/23 | Pending | -- | -- | -- |
| 06/22/2023 06/22/23 | For Sale | $240,000 | -- | -- |
Tax History Compared to Growth
Tax History
| Year | Tax Paid | Tax Assessment Tax Assessment Total Assessment is a certain percentage of the fair market value that is determined by local assessors to be the total taxable value of land and additions on the property. | Land | Improvement |
|---|---|---|---|---|
| 2024 | $4,094 | $30,477 | $2,064 | $28,413 |
| 2023 | $3,952 | $25,373 | $1,659 | $23,714 |
| 2022 | $3,952 | $25,373 | $1,659 | $23,714 |
| 2021 | $1,654 | $25,372 | $1,659 | $23,713 |
| 2020 | $1,707 | $20,965 | $953 | $20,012 |
| 2019 | $1,701 | $23,198 | $953 | $22,245 |
| 2018 | $1,676 | $23,198 | $953 | $22,245 |
| 2017 | $1,794 | $19,316 | $829 | $18,487 |
| 2016 | $2,193 | $19,316 | $829 | $18,487 |
| 2015 | $2,108 | $19,316 | $829 | $18,487 |
| 2014 | $2,090 | $16,366 | $632 | $15,734 |
| 2013 | $2,097 | $16,366 | $632 | $15,734 |
Agents Affiliated with this Home
-
Alexander Benisin

Seller's Agent in 2024
Alexander Benisin
Ben & Heller Realty LLC
(224) 392-8393
4 in this area
75 Total Sales
-

Buyer's Agent in 2024
Tiffeny Meyers
Baird Warner
(815) 326-0123
15 in this area
197 Total Sales
-
Jeanne Rickard

Seller's Agent in 2023
Jeanne Rickard
Compass
(847) 323-0324
5 in this area
58 Total Sales
About Thorndale Beach South Condominiums
Map
Source: Midwest Real Estate Data (MRED)
MLS Number: 11808913
APN: 14-05-403-021-1140
- 5901 N Sheridan Rd Unit 12D
- 5901 N Sheridan Rd Unit 9G
- 5901 N Sheridan Rd Unit 16C
- 5863 N Kenmore Ave Unit 2
- 5854 N Kenmore Ave Unit 4F
- 5854 N Kenmore Ave Unit 2B
- 5801 N Sheridan Rd Unit 8A
- 5950 N Kenmore Ave Unit 306
- 6007 N Sheridan Rd Unit 30F
- 6007 N Sheridan Rd Unit 36F
- 6007 N Sheridan Rd Unit 24H
- 6007 N Sheridan Rd Unit 38G
- 6007 N Sheridan Rd Unit 37H
- 6007 N Sheridan Rd Unit 31A
- 6007 N Sheridan Rd Unit 25F
- 6007 N Sheridan Rd Unit 17DF
- 6030 N Sheridan Rd Unit 1710
- 6030 N Sheridan Rd Unit 404
- 6030 N Sheridan Rd Unit 1708
- 6030 N Sheridan Rd Unit 803
