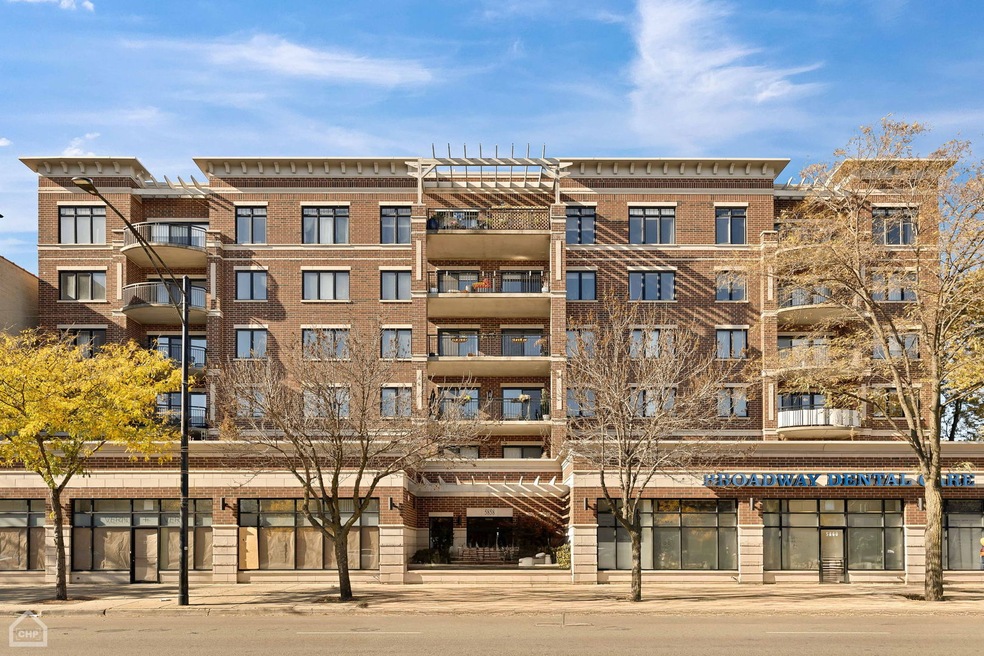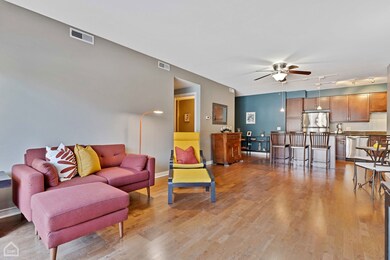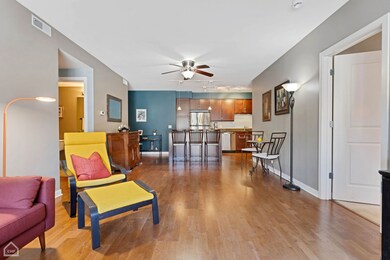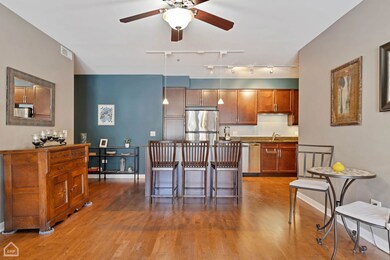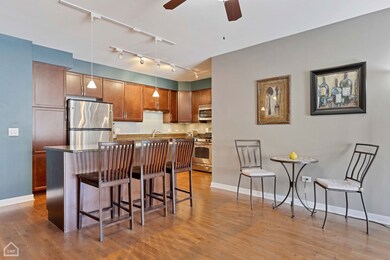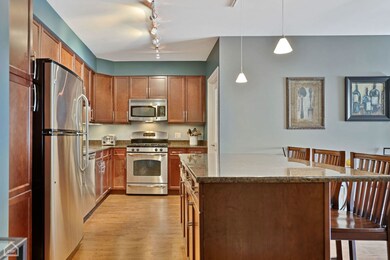
5858 N Broadway St Unit 203 Chicago, IL 60660
Edgewater NeighborhoodHighlights
- Deck
- 3-minute walk to Thorndale Station
- Granite Countertops
- Wood Flooring
- Corner Lot
- 1-minute walk to Broadway Armory Park
About This Home
As of March 2025Spacious, corner 2 bedroom, 2 bath with garage parking in prime Edgewater location! This quiet, west facing unit is on the rear of the building, away from the noise of Broadway, and enjoys beautiful evening sun and a spacious patio. The open kitchen with granite/stainless & tons of cabinetry works well for entertaining, and has a huge island with bar seating. Room for dining table, and a split bedroom floorplan that creates privacy for roommates/guests. Spacious primary bedroom easily fits a king-sized bed, and enjoys private, attached bath with dual sinks, plus professionally organized walk-in closet. Your guest bedroom is also spacious, with a second professionally organized walk-in closet, and a bath conveniently located across from this room. All this in a newer, elevator building with in-floor radiant heat plus central air and in-unit, side-by-side laundry. The parking space is deeded and attached to the building, and you also get a private storage closet! A+ location near Whole Foods, Bryn Mawr Historic District, dining/nightlife/great brunch spots, Loyola, CTA, Hollywood beach/Lake Michigan & lakefront path, gyms (Orange Theory, LA Fitness, PXM Crossfit), Lickity Split Ice Cream and close to Clark Street in Andersonville too. Come home!
Last Agent to Sell the Property
Baird & Warner License #475142147 Listed on: 01/08/2025

Last Buyer's Agent
@properties Christie's International Real Estate License #475125359

Property Details
Home Type
- Condominium
Est. Annual Taxes
- $6,871
Year Built
- Built in 2008
HOA Fees
- $510 Monthly HOA Fees
Parking
- 1 Car Attached Garage
- Garage Door Opener
- Parking Included in Price
Home Design
- Concrete Perimeter Foundation
Interior Spaces
- Entrance Foyer
- Family Room
- Combination Dining and Living Room
- Storage
Kitchen
- Range
- Microwave
- Dishwasher
- Stainless Steel Appliances
- Granite Countertops
- Disposal
Flooring
- Wood
- Carpet
Bedrooms and Bathrooms
- 2 Bedrooms
- 2 Potential Bedrooms
- Walk-In Closet
- 2 Full Bathrooms
- Dual Sinks
Laundry
- Laundry Room
- Dryer
- Washer
Home Security
Outdoor Features
- Deck
- Terrace
Schools
- Swift Elementary School Specialt
- Senn High School
Utilities
- Central Air
- Radiant Heating System
- Individual Controls for Heating
- Lake Michigan Water
Listing and Financial Details
- Homeowner Tax Exemptions
Community Details
Overview
- Association fees include heat, water, gas, insurance, security, exterior maintenance, lawn care, scavenger, snow removal
- 34 Units
- Property managed by Realty Mortgage
- 5-Story Property
Amenities
- Elevator
- Community Storage Space
Pet Policy
- Pets up to 100 lbs
- Limit on the number of pets
- Pet Size Limit
- Dogs and Cats Allowed
Security
- Resident Manager or Management On Site
- Storm Screens
Ownership History
Purchase Details
Home Financials for this Owner
Home Financials are based on the most recent Mortgage that was taken out on this home.Purchase Details
Purchase Details
Home Financials for this Owner
Home Financials are based on the most recent Mortgage that was taken out on this home.Purchase Details
Home Financials for this Owner
Home Financials are based on the most recent Mortgage that was taken out on this home.Purchase Details
Home Financials for this Owner
Home Financials are based on the most recent Mortgage that was taken out on this home.Purchase Details
Home Financials for this Owner
Home Financials are based on the most recent Mortgage that was taken out on this home.Similar Homes in Chicago, IL
Home Values in the Area
Average Home Value in this Area
Purchase History
| Date | Type | Sale Price | Title Company |
|---|---|---|---|
| Warranty Deed | $425,000 | None Listed On Document | |
| Interfamily Deed Transfer | -- | Attorney | |
| Warranty Deed | $319,500 | Fidelity National Title | |
| Interfamily Deed Transfer | -- | Lakeshore Title Agency | |
| Special Warranty Deed | $290,000 | Ctic | |
| Special Warranty Deed | $4,685,000 | Gnt |
Mortgage History
| Date | Status | Loan Amount | Loan Type |
|---|---|---|---|
| Open | $318,750 | New Conventional | |
| Previous Owner | $310,000 | New Conventional | |
| Previous Owner | $319,500 | VA | |
| Previous Owner | $200,000 | New Conventional | |
| Previous Owner | $176,400 | New Conventional | |
| Previous Owner | $3,279,436 | Purchase Money Mortgage |
Property History
| Date | Event | Price | Change | Sq Ft Price |
|---|---|---|---|---|
| 03/11/2025 03/11/25 | Sold | $425,000 | 0.0% | -- |
| 01/14/2025 01/14/25 | Pending | -- | -- | -- |
| 01/08/2025 01/08/25 | For Sale | $425,000 | +33.0% | -- |
| 09/26/2014 09/26/14 | Sold | $319,500 | -6.0% | $246 / Sq Ft |
| 08/19/2014 08/19/14 | Pending | -- | -- | -- |
| 08/07/2014 08/07/14 | For Sale | $340,000 | -- | $262 / Sq Ft |
Tax History Compared to Growth
Tax History
| Year | Tax Paid | Tax Assessment Tax Assessment Total Assessment is a certain percentage of the fair market value that is determined by local assessors to be the total taxable value of land and additions on the property. | Land | Improvement |
|---|---|---|---|---|
| 2024 | $6,678 | $38,324 | $4,587 | $33,737 |
| 2023 | $6,678 | $34,000 | $3,951 | $30,049 |
| 2022 | $6,678 | $34,000 | $3,951 | $30,049 |
| 2021 | $6,557 | $33,998 | $3,950 | $30,048 |
| 2020 | $6,216 | $29,417 | $2,120 | $27,297 |
| 2019 | $6,204 | $32,549 | $2,120 | $30,429 |
| 2018 | $6,104 | $32,549 | $2,120 | $30,429 |
| 2017 | $5,514 | $27,610 | $1,844 | $25,766 |
| 2016 | $0 | $27,610 | $1,844 | $25,766 |
| 2015 | $0 | $27,610 | $1,844 | $25,766 |
| 2014 | $4,521 | $25,407 | $1,406 | $24,001 |
| 2013 | $4,440 | $25,407 | $1,406 | $24,001 |
Agents Affiliated with this Home
-
Scott Curcio

Seller's Agent in 2025
Scott Curcio
Baird Warner
(773) 517-6585
59 in this area
479 Total Sales
-
Randy Nasatir

Buyer's Agent in 2025
Randy Nasatir
@ Properties
(773) 851-5117
27 in this area
208 Total Sales
-
C
Seller's Agent in 2014
Colleen Norton
Berkshire Hathaway HomeServices Chicago
-

Buyer's Agent in 2014
Joseph Metzger
Berkshire Hathaway HomeServices KoenigRubloff
Map
Source: Midwest Real Estate Data (MRED)
MLS Number: 12266744
APN: 14-05-315-047-1005
- 1128 W Ardmore Ave Unit 13
- 5812 N Magnolia Ave Unit 2
- 5923 N Winthrop Ave Unit 1N
- 1253 W Elmdale Ave Unit 1E
- 5854 N Kenmore Ave Unit 2B
- 5863 N Kenmore Ave Unit 2
- 1254 W Norwood St
- 1060 W Hollywood Ave Unit 502
- 1404 W Thorndale Ave Unit 1
- 1400 W Thorndale Ave Unit G
- 5855 N Sheridan Rd Unit 26K
- 5855 N Sheridan Rd Unit 26DF
- 5855 N Sheridan Rd Unit 6D
- 5901 N Sheridan Rd Unit 2D
- 5901 N Sheridan Rd Unit 16C
- 1330 W Norwood St
- 5740 N Sheridan Rd Unit 18D
- 5776 N Ridge Ave Unit G
- 5801 N Sheridan Rd Unit 17C
- 1404 W Hollywood Ave
