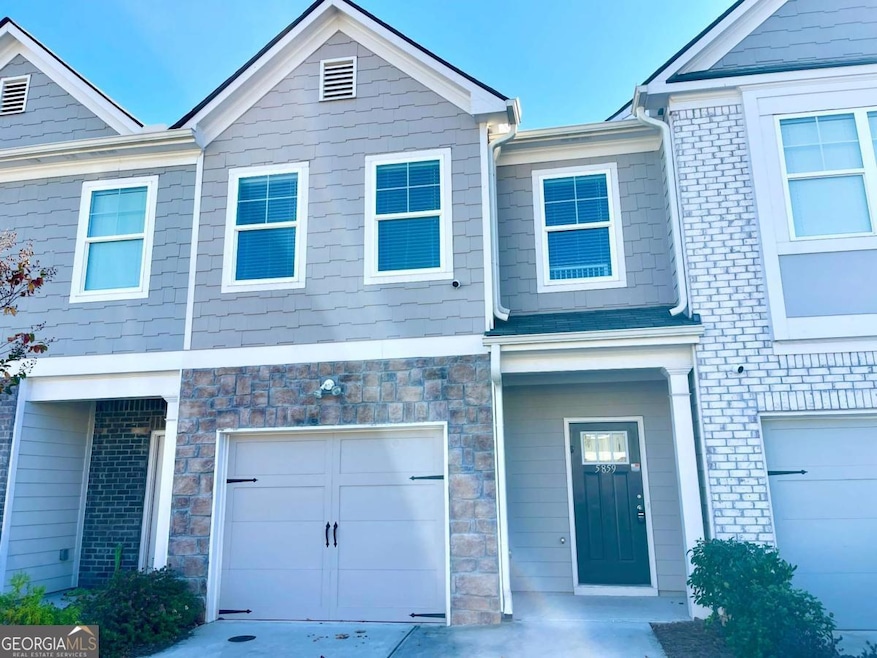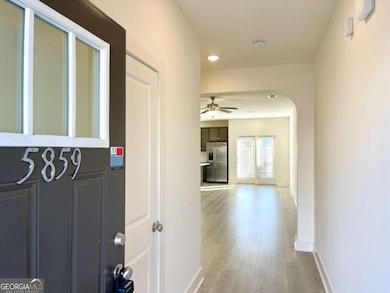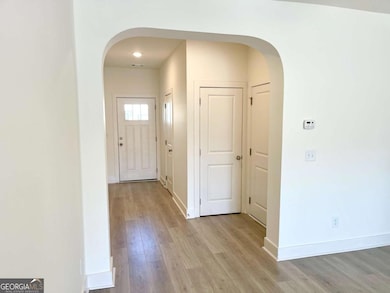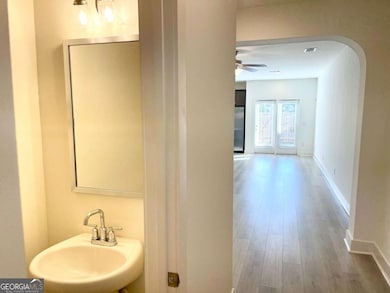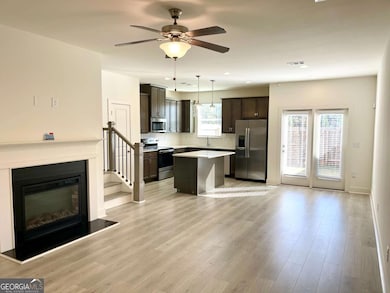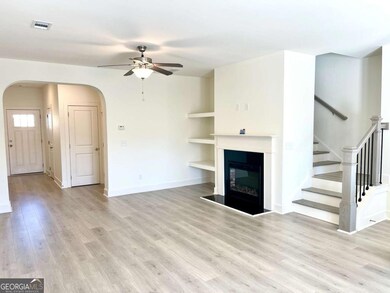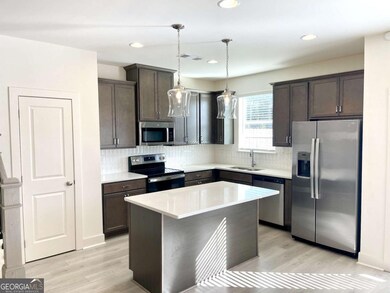5859 Greystone Dr Lithonia, GA 30058
Highlights
- Private Lot
- Wood Flooring
- High Ceiling
- Traditional Architecture
- 1 Fireplace
- Tray Ceiling
About This Home
Welcome to this charming 3-bedroom, 2.5-bathroom home located in the vibrant community of Lithonia, GA. This home boasts a cozy fireplace, perfect for those chilly evenings, and a fenced backyard, providing a private outdoor space for relaxation or entertaining. The bedrooms are carpeted, offering a warm and comfortable atmosphere. The kitchen is equipped with a modern 2-door refrigerator, and the convenience of a washer and dryer is also included. Additionally, the property features a 1-door garage, providing secure parking or extra storage space. This home combines comfort, functionality, and style, making it a perfect choice for those seeking a high-quality living experience. Don't miss out on the opportunity to make this lovely property yours! Residents are enrolled in the Resident Benefits Package (RBP) which includes liability insurance, credit building to help boost the resident's credit score with timely rent payments, HVAC air filter delivery (for applicable properties), our best-in-class resident rewards program, and much more! More details upon application.
Home Details
Home Type
- Single Family
Est. Annual Taxes
- $3,307
Year Built
- Built in 2022 | Remodeled
Lot Details
- 4,356 Sq Ft Lot
- Private Lot
- Level Lot
Home Design
- Traditional Architecture
- Composition Roof
- Stone Siding
- Stone
Interior Spaces
- 1,539 Sq Ft Home
- 2-Story Property
- Tray Ceiling
- High Ceiling
- Ceiling Fan
- 1 Fireplace
- Family Room
- Pull Down Stairs to Attic
- Laundry on upper level
Kitchen
- Oven or Range
- Microwave
- Dishwasher
- Disposal
Flooring
- Wood
- Carpet
Bedrooms and Bathrooms
- 3 Bedrooms
- Walk-In Closet
- Double Vanity
- Soaking Tub
- Separate Shower
Parking
- 2 Car Garage
- Garage Door Opener
Schools
- Panola Way Elementary School
- Miller Grove Middle School
- Miller Grove High School
Utilities
- Zoned Heating and Cooling
- Underground Utilities
Community Details
- Property has a Home Owners Association
- Association fees include insurance, maintenance exterior, ground maintenance, management fee
- Beverly Heights Subdivision
Listing and Financial Details
- Security Deposit $1,500
- 12-Month Min and 24-Month Max Lease Term
- $70 Application Fee
Map
Source: Georgia MLS
MLS Number: 10645265
APN: 16-071-09-161
- 2107 Bedford Ct
- 6396 Stablewood Way
- 6420 Marbut Rd
- 6351 Stablewood Way
- 2041 Marbut Trace
- 2116 Charter Ln
- 6403 Charter Way
- 2191 Phillips Rd
- 2049 Charter Ln
- 6470 Bedford Ln
- 6534 Charter Way
- 6260 Marbut Farms Terrace
- 6510 Charter Way
- 2281 Rambling Way
- 2315 Rambling Way
- 6279 Giles Rd
- 1882 Corners Cir
- 2338 Rambling Way
- 2216 Marbut Farms Trace
- 6248 Marbut Farms Ln
- 6458 Bedford Ln
- 6458 Bedford Ln
- 6424 Charter Way
- 6484 Marbut Rd
- 6301 Marbut Farms Trail
- 2287 Rambling Way
- 1970 Corners Cir
- 6238 Marbut Farms Ln
- 2032 Lown Farm Ln
- 1092 SW West Adrian Cir
- 6412 Phillips Place
- 6686 Pole Creek Dr
- 6134 Raintree Bend
- 6111 Creekford Dr
- 6410 Kennonbriar Ct
- 6091 Raintree Bend
- 6274 Katelyn Park
- 2596 Wellington Walk Place
- 2318 Cherokee Valley Cir
- 6395 Shalks Crossing Dr
